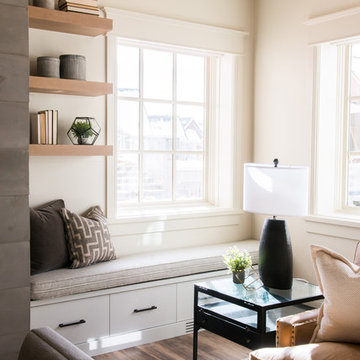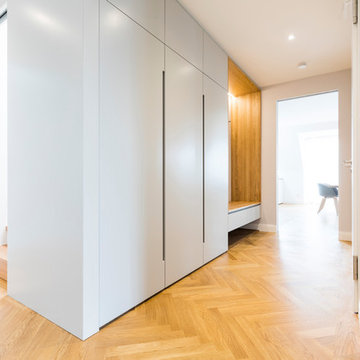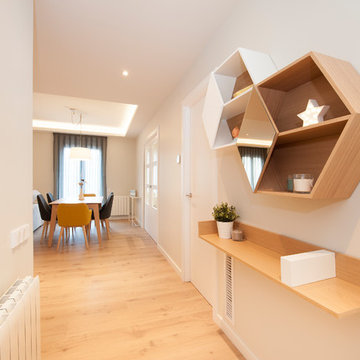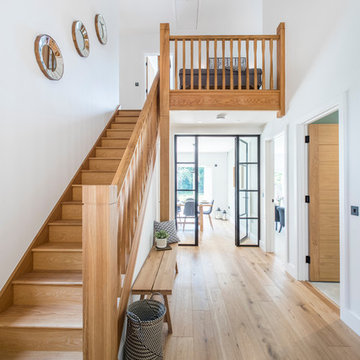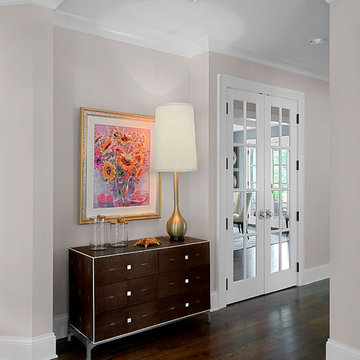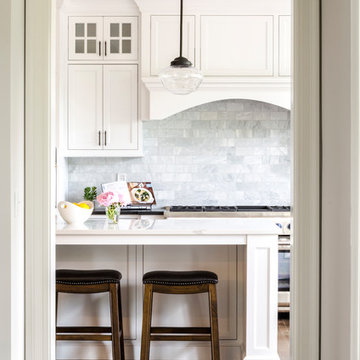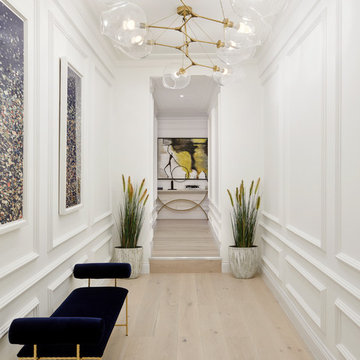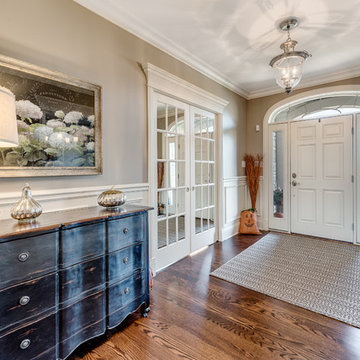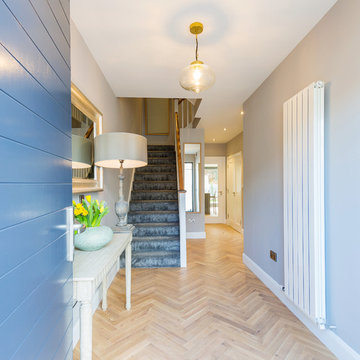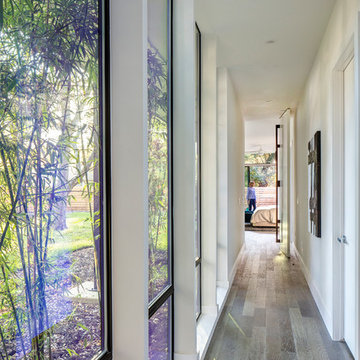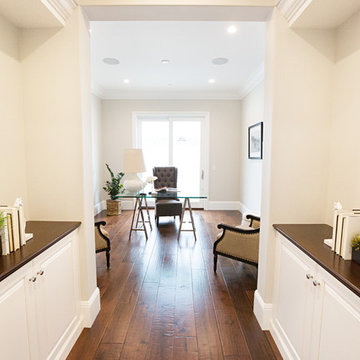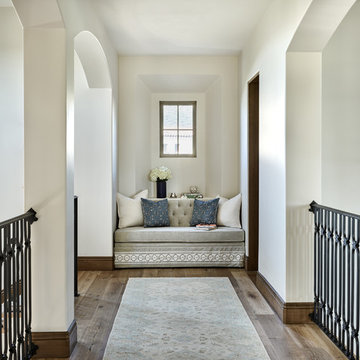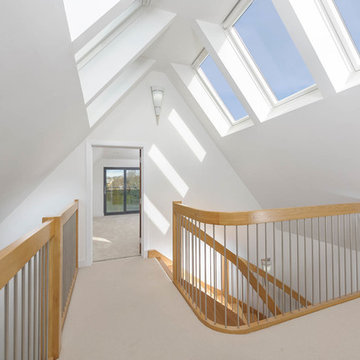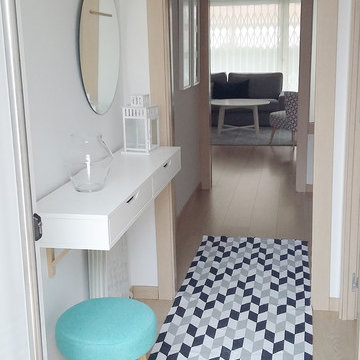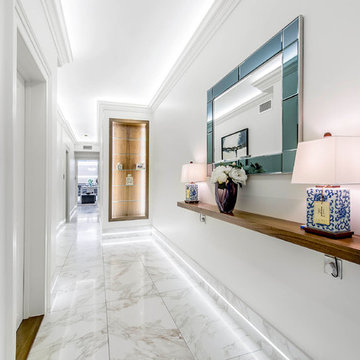Blue, White Hallway Design Ideas
Refine by:
Budget
Sort by:Popular Today
41 - 60 of 56,364 photos
Item 1 of 3
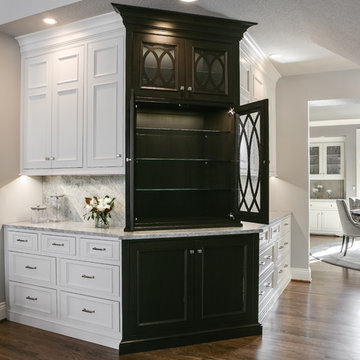
Located in a high-traffic area of the home, this custom wet bar and hutch was created to make a beautiful design statement while providing smart and practical storage solutions.
Design Connection, Inc. provided; Space plans, custom cabinet designs, furniture, wall art, lamps, and project management to ensure all aspects of this space met the firm’s high criteria.
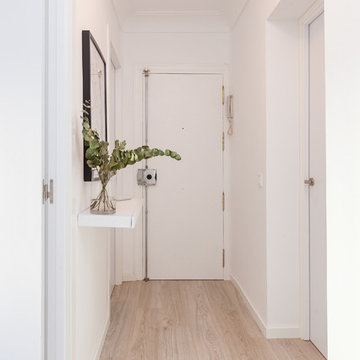
Entrada y pasillo de distribución de la vivienda. Para no obstaculizar el pasillo se ha colocado una balda volada con cajón para poder dejar llaves, correspondencia, etc.
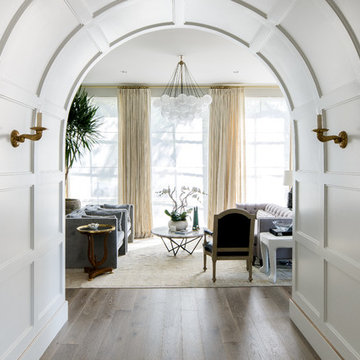
Description: Interior Design by Sees Design ( http://www.seesdesign.com/). Architecture by Stocker Hoesterey Montenegro Architects ( http://www.shmarchitects.com/david-stocker-1/). Built by Coats Homes (www.coatshomes.com). Photography by Costa Christ Media ( https://www.costachrist.com/).
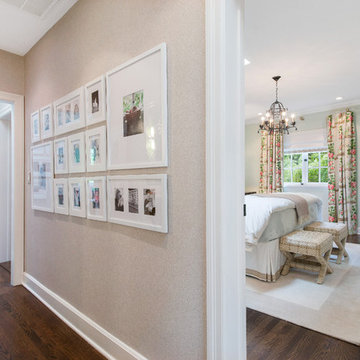
Family hallway and a peak into a Hollywood Regency-styled master bedroom. Hallway wallpapered in subtle shagreen wallpaper and lined in family photographs. Master bedroom vintage chinoiserie chandelier in black and custom drapes in Scalamandre's China Rose. A sophisticated retreat in a traditional family home.
Design by Courtney B. Smith. Custom drapes by Laurie Soldmann.
Blue, White Hallway Design Ideas
3
