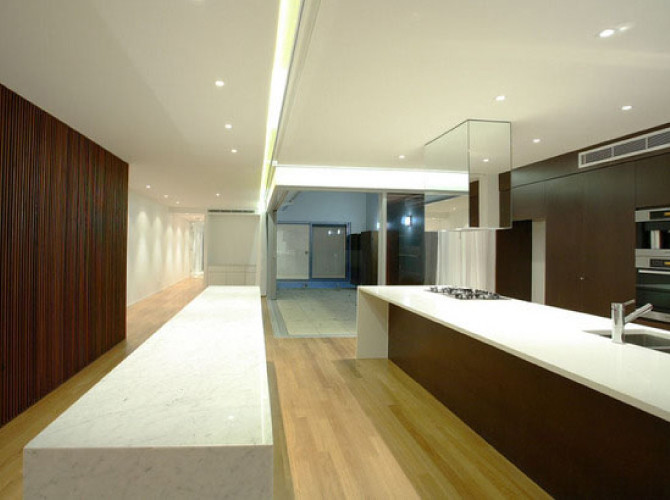
Bougainville Street Interiors
Completed in 2009 for the Doma Group, Bougainville Street Forrest is a set of three luxury townhouses that is an innovative use of land in this prestigious location. The design of the interiors throughout the three townhouses continues the crisp lines and minimalist themes of the overall architectural language. As architects of the townhouses we were able to deliver a truly integrated design that seamlessly brings the interior together with the architecture as one.
A double height void along the northern frontage spills light into the front lounge rooms, the light and the rooms then flow into the clean lines of the open kitchen. Clever use of sliding partition walls allow the kitchen to be closed off from the lounge room when desired. As each townhouse steps back from the double height openness of the front rooms, the ceiling height drops, and the houses gradually become more solid and secluded to reflect the more private areas of the house.
A simple material palette together with refined fixtures and finishes and subtly detailed internal joinery create these beautiful and stylish interiors.
