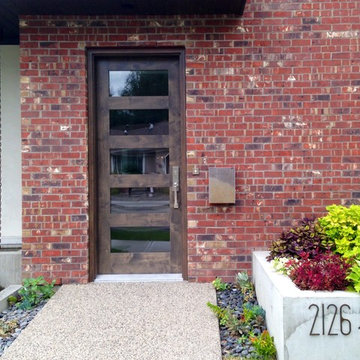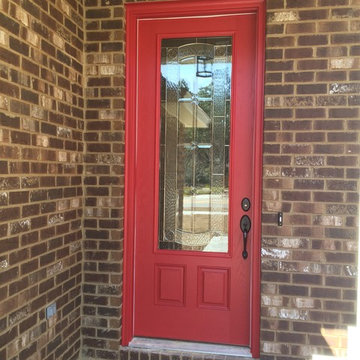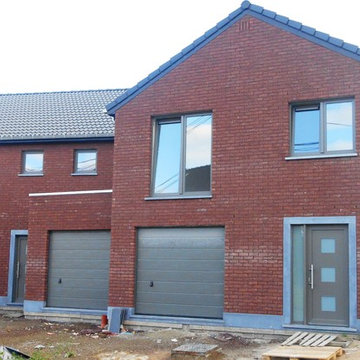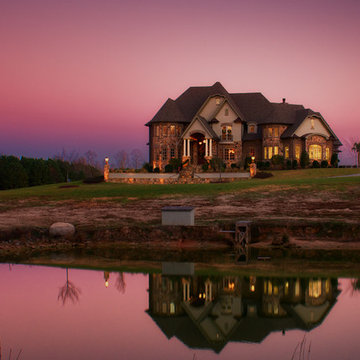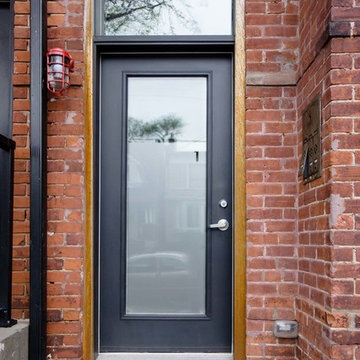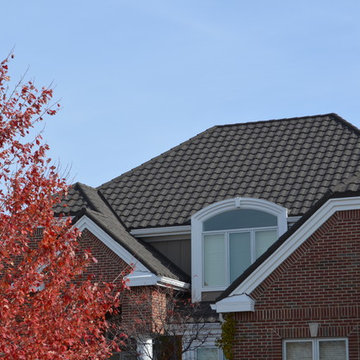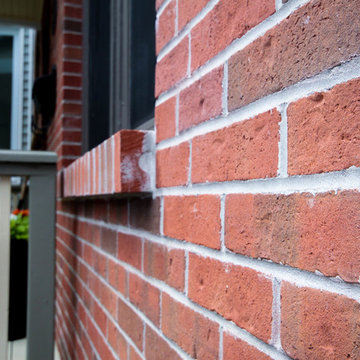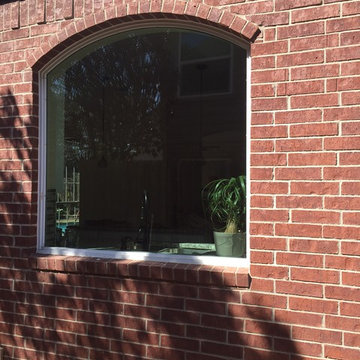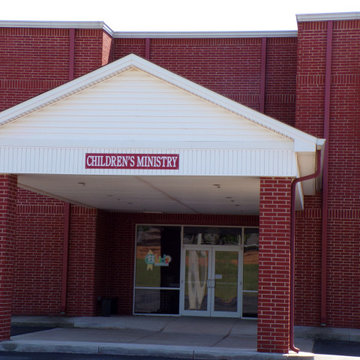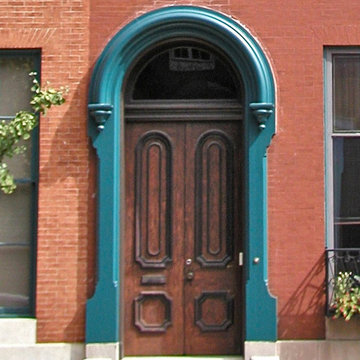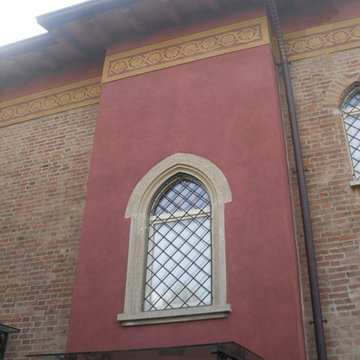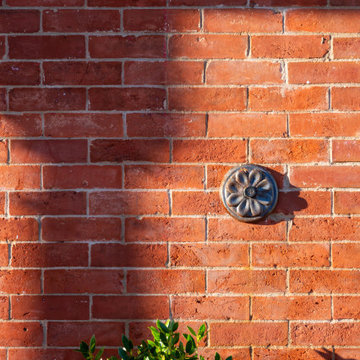Brick Exterior Design Ideas
Refine by:
Budget
Sort by:Popular Today
101 - 120 of 177 photos
Item 1 of 3
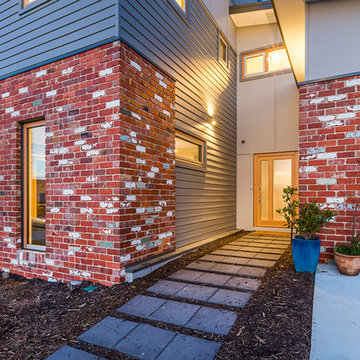
A Mixture of recycled brick, triple glazed windows and James hardie fibre cement cladding make up the front elevation
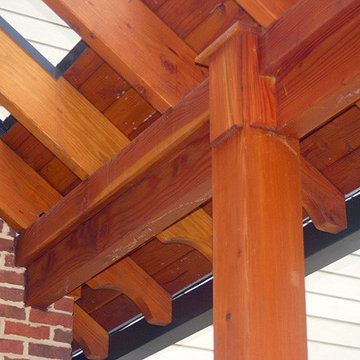
The homeowners wanted to expand their outdoor entertaining opportunities by adding a cooking area and sitting area around an outdoor fireplace. Lastly, we more than tripled the outdoor space, adding a cooking area, seating area, eating area, and outdoor wood burning fireplace. Most of the new outdoor space is covered by a timber beam and metal roof. This new space has created a very pleasant outdoor setting for all the homeowner's entertaining needs. Lastly, the client's are extremely pleased with the functionality and beauty of the new outdoor space. They can now cook, dine, and lounge in a covered outdoor area. They have used the space nearly daily since construction has completed and it has become a safe gathering place for their sons and their teenage friends.
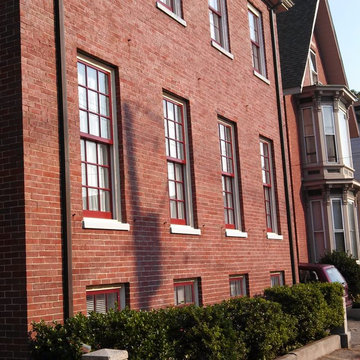
Marvin aluminum clad windows supplied by Marvin Design Gallery by Eldredge
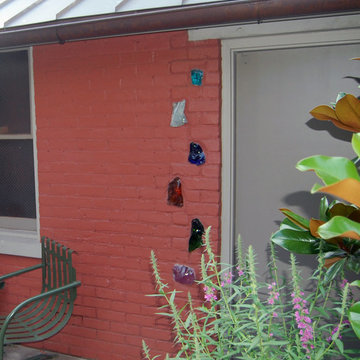
Detail view: glass cullet at existing garage wall and door to gardening storage room.
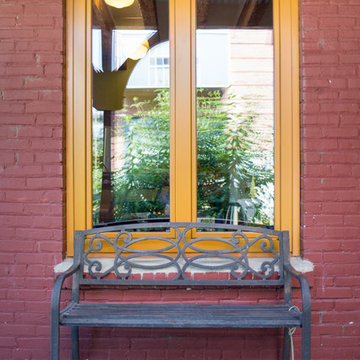
A unique historic renovation. Our windows maintain the historic look with modern performance. Equipped with tilt and turn, wood aluminum triple-pane, Glo European Windows.
The Glo wood aluminum triple pane windows were chosen for this historic renovation to maintain comfortable temperatures and provide clear views. Our client wanted to match the historic aesthetic and continue their goal of energy efficient updates. High performance values with multiple air seals were required to keep the building comfortable through Missoula's changing weather. Warm wood interior frames were selected and the original paint color chosen to match the original design aesthetic, while durable aluminum frames provide protection from the elements.
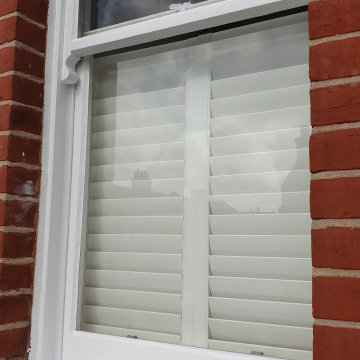
Exterior renovation to the sash windows including woodwork, using epoxy resin. Work carried out from the ladders with all health and safety remained.
https://midecor.co.uk/windows-painting-services-in-putney/
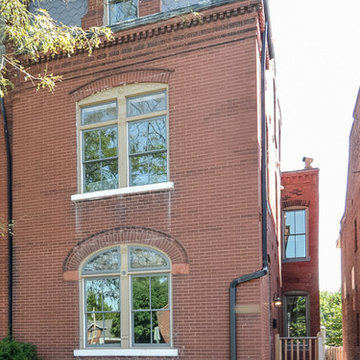
Once large awnings were removed, beautiful, arched stain glass transoms were reveled. New front stairs lead to the original front door, which was closed in with brick.

Klassische Form mit modernen, flachen Dachziegeln und einer Verblendung in einem ungewöhnlichen Format.
Brick Exterior Design Ideas
6
