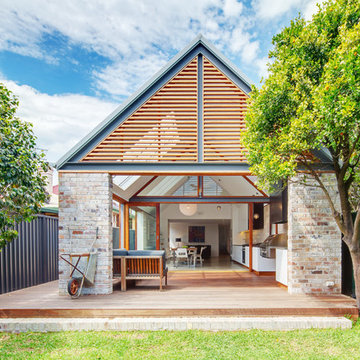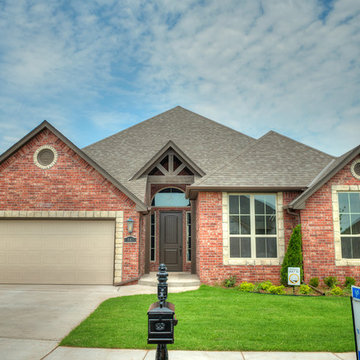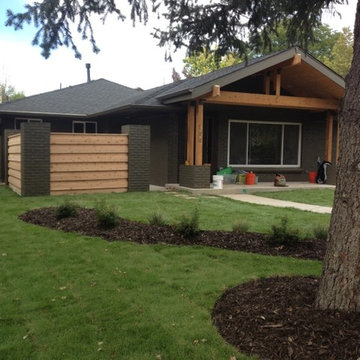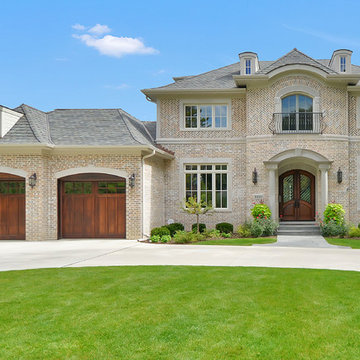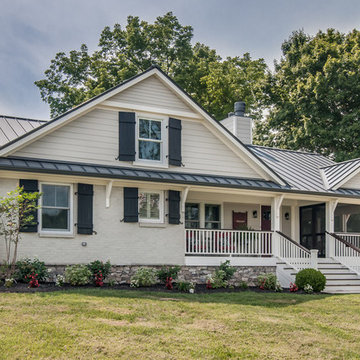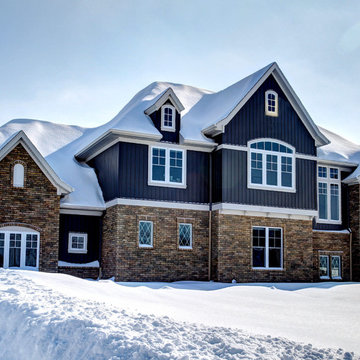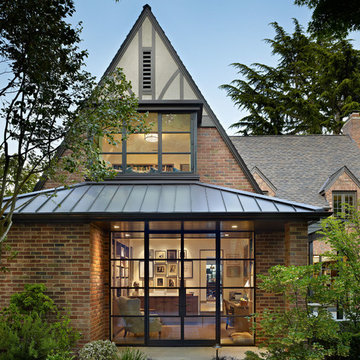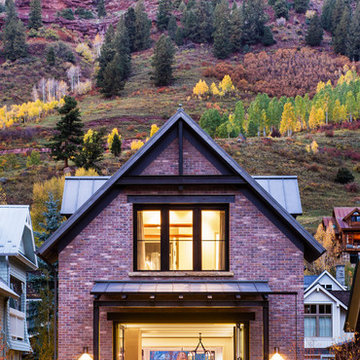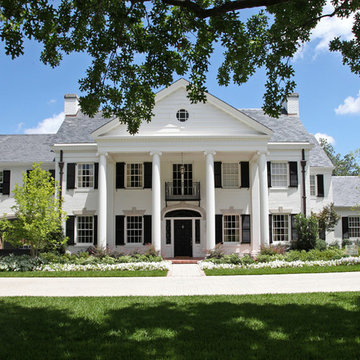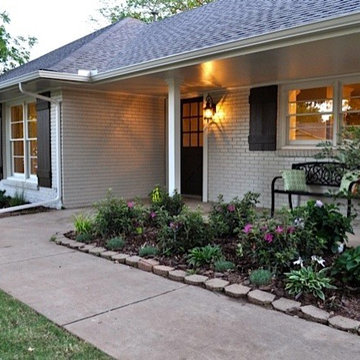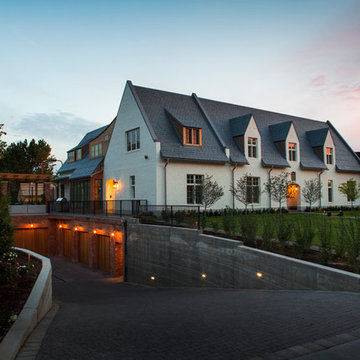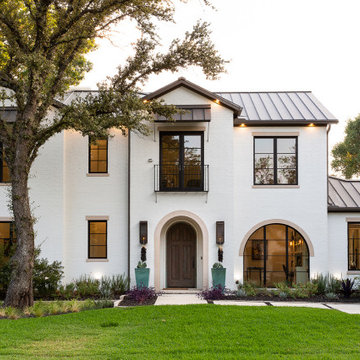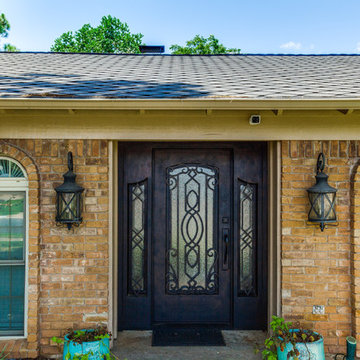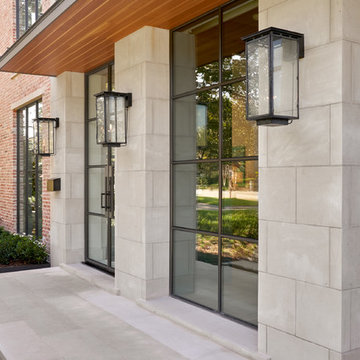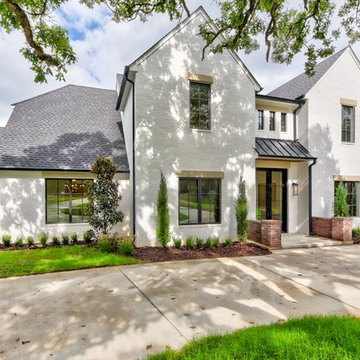Brick Exterior Design Ideas with a Gable Roof
Refine by:
Budget
Sort by:Popular Today
61 - 80 of 12,225 photos
Item 1 of 3
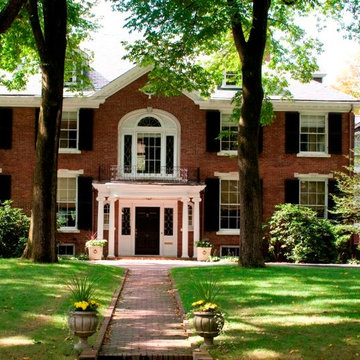
John I. Meyer, Jr. AIA LEED AP, principal of Meyer & Meyer, Inc. was recently awarded the 2014 Bulfinch Award for the renovation and restoration of the Admiral’s House, a classic Georgian home, in Newton, MA. Presented by the New England Chapter of the Institute of Classical Art and Architecture, the award recognizes the best work of individuals and firms to preserve and advance the classical tradition in New England. The award is named for Boston Architect Charles Bulfinch (1763-1844), America’s first native-born architect and designer of the Massachusetts State House. Meyer & Meyer, Inc. is an award-winning firm offering comprehensive architectural and interior design services. The firm has earned an impeccable reputation for design, detailing, and use of quality materials. Expertise ranges from authentic historical styles to innovative contemporary design.
Sam Gray Photography
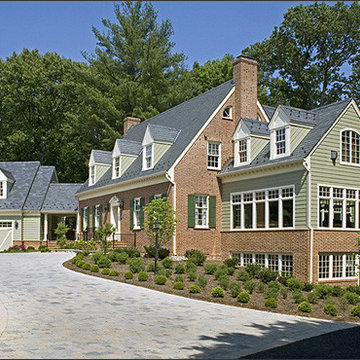
The after front elevation retains the charm of the Cape Cod while the added new spaces blend well with the old.
This 1961 Cape Cod was well-sited on a beautiful acre of land in a Washington, DC suburb. The new homeowners loved the land and neighborhood and knew the house could be improved. The owners loved the charm of the home’s façade and wanted the overall look to remain true to the original home and neighborhood. Inside, the owners wanted to achieve a feeling of warmth and comfort. The family does a lot of casual entertaining and they wanted to achieve lots of open spaces that flowed well, one into another. They wanted to use lots of natural materials, like reclaimed wood floors, stone, and granite. In addition, they wanted the house to be filled with light, using lots of large windows where possible.
Every inch of the house needed to be rejuvenated, from the basement to the attic. When all was said and done, the homeowners got a home they love on the land they cherish. Included in the renovation was a new kitchen with separate beverage area for entertaining. The kitchen is separated from the family room by a two-sided, stone, fireplace. Next, a bright, window filled sunroom was a must. Below the sunroom is an exercise room for this health conscious family. The basement was developed to extend the entertaining space. The master bedroom was built over the new sunroom/exercise room addition and the master bath took the place of an existing porch.
Two sets of two-car garages were added to the house.. The homeowners also wanted to be able to do lots of outdoor living and entertaining. Brick and Hardie board siding are the perfect complement to the slate roof. The original slate from the rear of the home was reused on the front of the home and the front garage so that it would match. New slate was applied to the rear of the home and the addition. This project was truly satisfying and the homeowners LOVE their new residence.
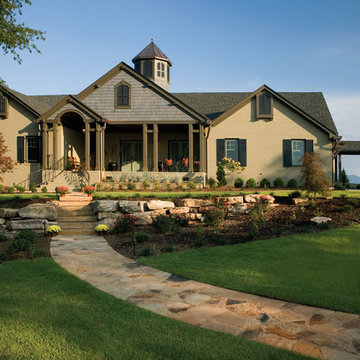
This complete remodel of a 1980's red brick ranch house transform the home from boring to amazing. All existing ceilings were raised to create a more spacious interior. Also included in the project was a 3 -car garage addition with guest quarters above. Photos by Robert Clark and Joel Van Dyke

Custom cedar exterior radius arch shutters from Advantage Shutters manufactured locally in Middle Tennessee
Brick Exterior Design Ideas with a Gable Roof
4
