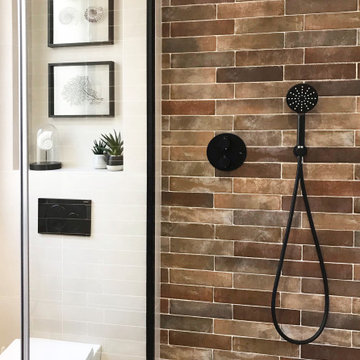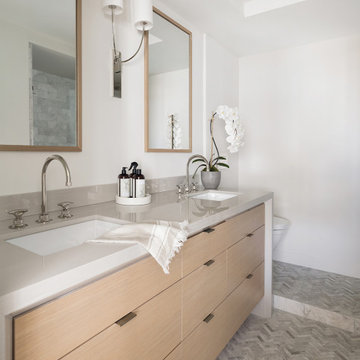Brown Bathroom Design Ideas with a Hinged Shower Door
Refine by:
Budget
Sort by:Popular Today
81 - 100 of 40,336 photos
Item 1 of 3
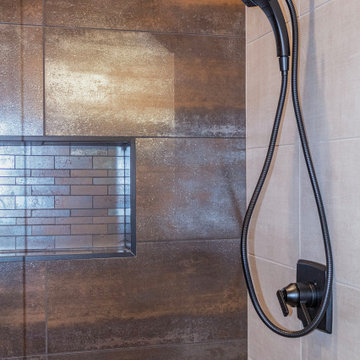
Guest bathroom with teak stained custom cabinetry, industrial style mirror, black plumbing fixtures and accessories, and oxidized metallic tile accent wall in the shower.

We love how the mix of materials-- dark metals, white oak cabinetry and marble flooring-- all work together to create this sophisticated and relaxing space.

This ensuite girl’s bathroom doubles as a family room guest bath. Our focus was to create an environment that was somewhat feminine but yet very neutral. The unlacquered brass finishes combined with lava rock flooring and neutral color palette creates a durable yet elegant atmosphere to this compromise.

A grade II listed Georgian property in Pembrokeshire with a contemporary and colourful interior.

A fun and colorful bathroom with plenty of space. The blue stained vanity shows the variation in color as the wood grain pattern peeks through. Marble countertop with soft and subtle veining combined with textured glass sconces wrapped in metal is the right balance of soft and rustic.
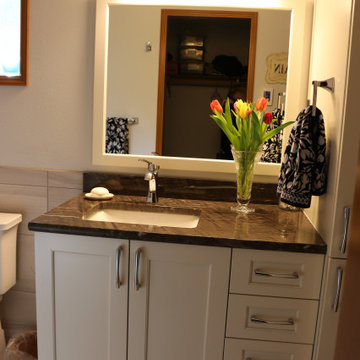
A five drawer vanity cabinet combined with a tall linen cabinet provide the maximum storage in this compact bathroom. The mirror is framed in material that matches the cabinetry.
The off-set sink ensures sufficient space for grooming tools.
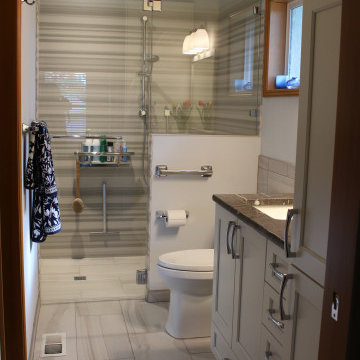
By removing the wall between the toilet shower room and the vanity, space was made for a tall storage cabinet and a pocket door to close off the vanity from the bedroom. Needing to work within the original foot print of the room, a zero threshold shower, grab bars, hand-held shower head on a slide bar, shower seat and electrical plug by the toilet ensure that these homeowners can safely age in place.
The shower surround is book matched the full dimension of the shower.
A new operative window was incorporated into the remodel to provide natural light to a room that was previously windowless. Remodeled in 2019

Our clients decided to take their childhood home down to the studs and rebuild into a contemporary three-story home filled with natural light. We were struck by the architecture of the home and eagerly agreed to provide interior design services for their kitchen, three bathrooms, and general finishes throughout. The home is bright and modern with a very controlled color palette, clean lines, warm wood tones, and variegated tiles.

custom master bathroom featuring stone tile walls, custom wooden vanity and shower enclosure

This classic vintage bathroom has it all. Claw-foot tub, mosaic black and white hexagon marble tile, glass shower and custom vanity.

A Scandinavian minimalist bathroom with herringbone tile floor, freestanding tub, deck mounted tub faucet, and large shower.
Brown Bathroom Design Ideas with a Hinged Shower Door
5


