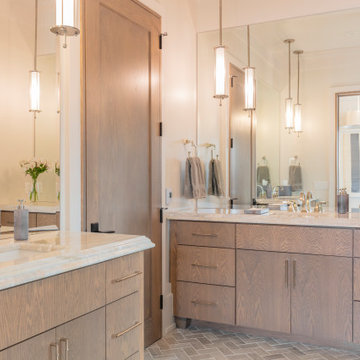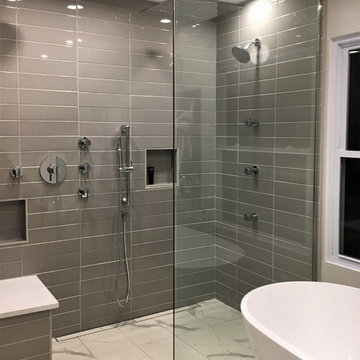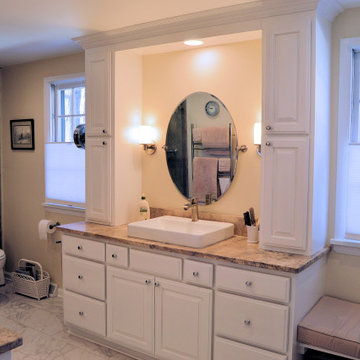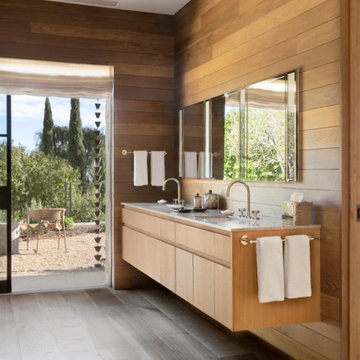Brown Bathroom Design Ideas with a Niche
Refine by:
Budget
Sort by:Popular Today
81 - 100 of 4,528 photos
Item 1 of 3

Classic Avondale PA master bath remodel. I love the new tiled shower with a Dreamline sliding glass surround. The oil rubbed bronze fixtures and really pull out the dark tones in the shower floor and decorative glass accent tile. Echelon cabinetry in Cherry wood with mocha stained finish were used for the spacious double bowl vanity and dressing area. This bathroom really speaks for itself. What an awesome new look for these clients.

The kids baths have bright white subway tile with gray grout, polished chrome plumbing fixtures, and light wood-look tile on the floors.

The homeowners wanted to improve the layout and function of their tired 1980’s bathrooms. The master bath had a huge sunken tub that took up half the floor space and the shower was tiny and in small room with the toilet. We created a new toilet room and moved the shower to allow it to grow in size. This new space is far more in tune with the client’s needs. The kid’s bath was a large space. It only needed to be updated to today’s look and to flow with the rest of the house. The powder room was small, adding the pedestal sink opened it up and the wallpaper and ship lap added the character that it needed

This contemporary kid's bathroom features a white oak custom vanity and black accents. A unique mosaic penny tile design in the flooring and in the shower ties in all of the black accents. The natural light comes in from a skylight located above the vanity.

Completely remodeled zen master bathroom. Light, bright and airy with white calls, counter tops and tile. The beautiful natural wood cabinets really pop. The gold mirror and faucets and door pulls finish this luxurious space off perfectly.
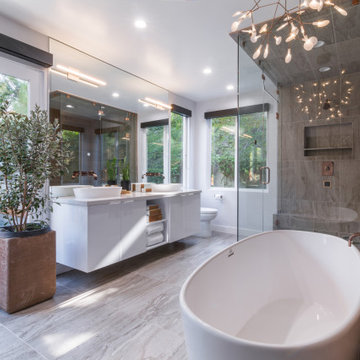
This timeless contemporary guest/pool bathroom was designed for a family that loves to entertain. This family hosts all holiday parties. They wanted the bathroom to be easy to access from inside and outside to the pool area for their guests. In this space, you will also see the kitchen/dining room. This space has all natural finishes to compliment the pool area it's connected to. Bringing the outside, inside.
JL Interiors is a LA-based creative/diverse firm that specializes in residential interiors. JL Interiors empowers homeowners to design their dream home that they can be proud of! The design isn’t just about making things beautiful; it’s also about making things work beautifully. Contact us for a free consultation Hello@JLinteriors.design _ 310.390.6849_ www.JLinteriors.design

The powder room is wrapped in Kenya Black marble with an oversized mirror that expands the interior of the small room.
Photos: Nick Glimenakis

This 1960s home was in original condition and badly in need of some functional and cosmetic updates. We opened up the great room into an open concept space, converted the half bathroom downstairs into a full bath, and updated finishes all throughout with finishes that felt period-appropriate and reflective of the owner's Asian heritage.
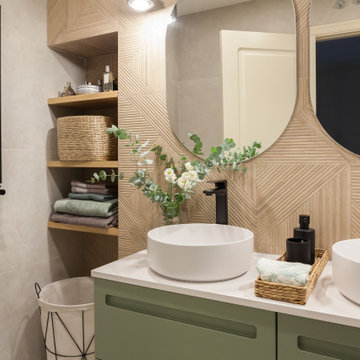
Reforma integral de baño mezclando 2 alicatados, perfilería y grifería en negro y muebles de baño a medida.
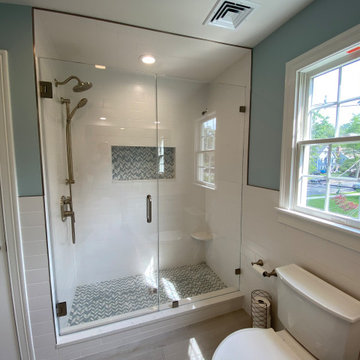
Complete remodel of hall bath. Removal of existing tub and create new shower stall.

This Waukesha bathroom remodel was unique because the homeowner needed wheelchair accessibility. We designed a beautiful master bathroom and met the client’s ADA bathroom requirements.
Original Space
The old bathroom layout was not functional or safe. The client could not get in and out of the shower or maneuver around the vanity or toilet. The goal of this project was ADA accessibility.
ADA Bathroom Requirements
All elements of this bathroom and shower were discussed and planned. Every element of this Waukesha master bathroom is designed to meet the unique needs of the client. Designing an ADA bathroom requires thoughtful consideration of showering needs.
Open Floor Plan – A more open floor plan allows for the rotation of the wheelchair. A 5-foot turning radius allows the wheelchair full access to the space.
Doorways – Sliding barn doors open with minimal force. The doorways are 36” to accommodate a wheelchair.
Curbless Shower – To create an ADA shower, we raised the sub floor level in the bedroom. There is a small rise at the bedroom door and the bathroom door. There is a seamless transition to the shower from the bathroom tile floor.
Grab Bars – Decorative grab bars were installed in the shower, next to the toilet and next to the sink (towel bar).
Handheld Showerhead – The handheld Delta Palm Shower slips over the hand for easy showering.
Shower Shelves – The shower storage shelves are minimalistic and function as handhold points.
Non-Slip Surface – Small herringbone ceramic tile on the shower floor prevents slipping.
ADA Vanity – We designed and installed a wheelchair accessible bathroom vanity. It has clearance under the cabinet and insulated pipes.
Lever Faucet – The faucet is offset so the client could reach it easier. We installed a lever operated faucet that is easy to turn on/off.
Integrated Counter/Sink – The solid surface counter and sink is durable and easy to clean.
ADA Toilet – The client requested a bidet toilet with a self opening and closing lid. ADA bathroom requirements for toilets specify a taller height and more clearance.
Heated Floors – WarmlyYours heated floors add comfort to this beautiful space.
Linen Cabinet – A custom linen cabinet stores the homeowners towels and toiletries.
Style
The design of this bathroom is light and airy with neutral tile and simple patterns. The cabinetry matches the existing oak woodwork throughout the home.

Reforma integral Sube Interiorismo www.subeinteriorismo.com
Fotografía Biderbost Photo
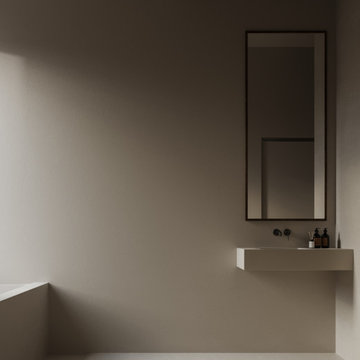
7044.
Dove cade la luce c’è forma e colore. E crea emozione. Ma soprattutto tanto spazio per noi stessi. Lascia respirare. Lascia apprezzare la materia così com’è.
Camera da bagno. Materiale: resina. RAL 7044: tortora chiaro.
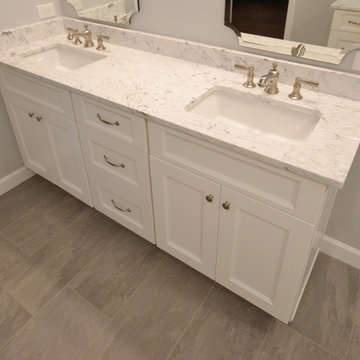
Bright and clean Downingtown PA bathroom remodel. The clients wanted their new bathroom to feel brighter and more open. Fabuwood cabinetry in the Nexus Frost door keep the cabinetry simple and clean. Gloss white tiles in the shower are accented by a basket weave mosaic on the floor and the back of the niche. Frameless glass on top of marble wall caps finishes the shower and doesn’t close in the space. You can never go wrong with Carrara Marble and white in a bath; what a classic look!
Brown Bathroom Design Ideas with a Niche
5
