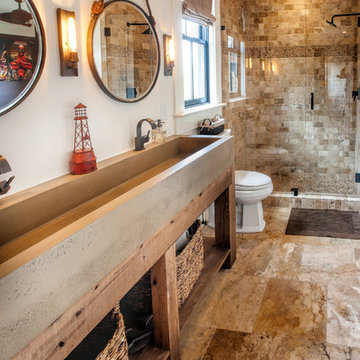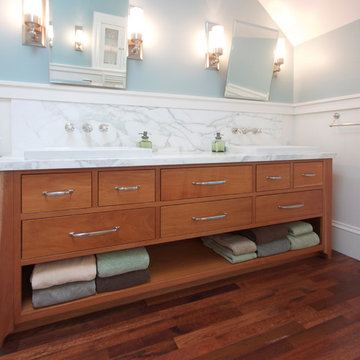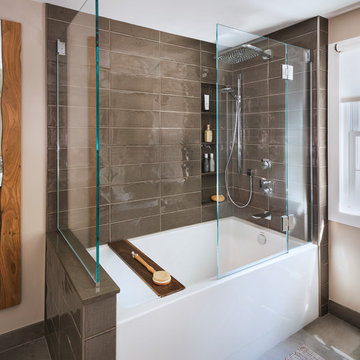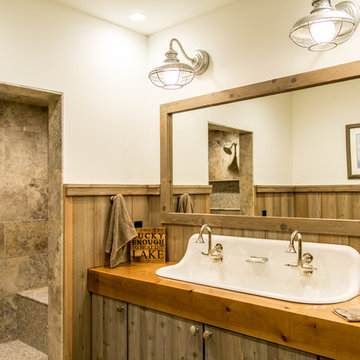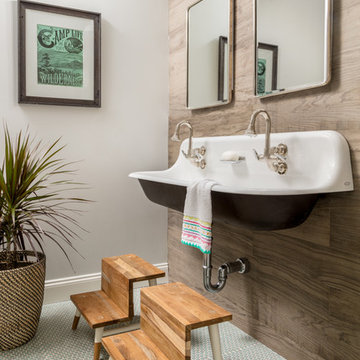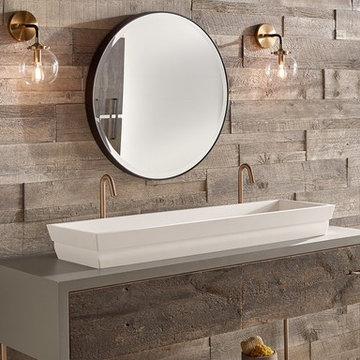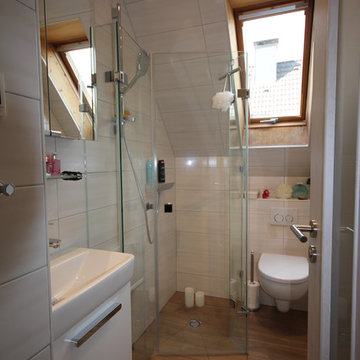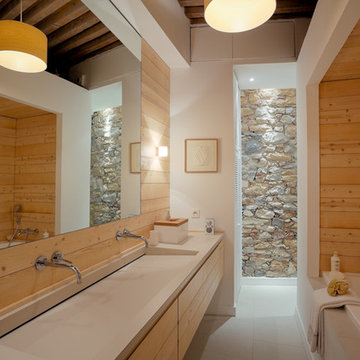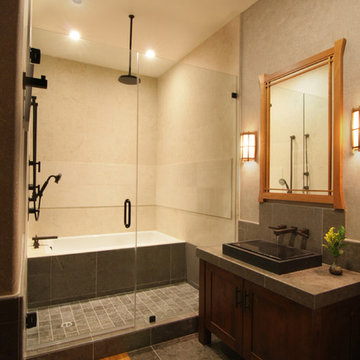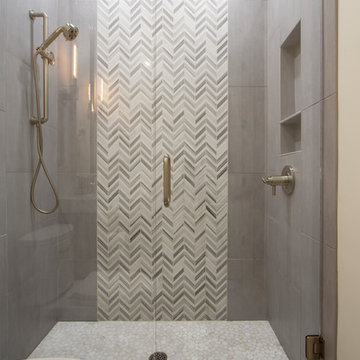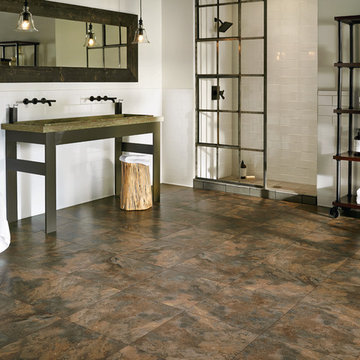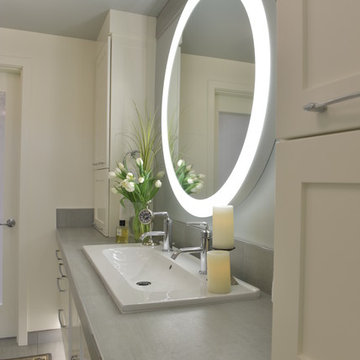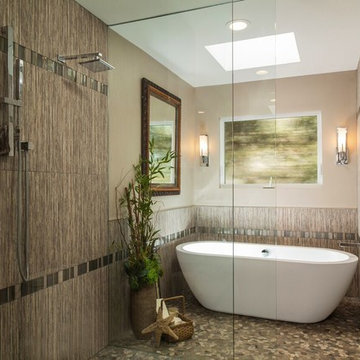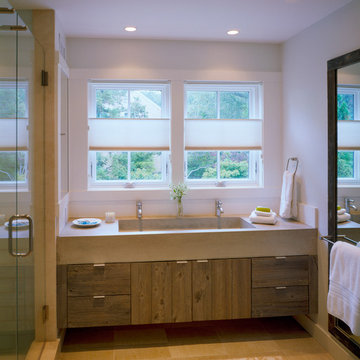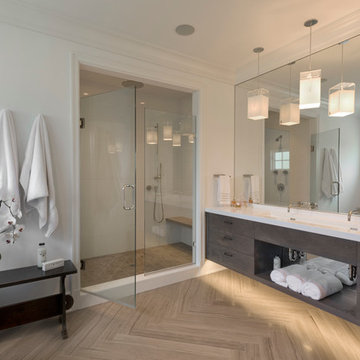Brown Bathroom Design Ideas with a Trough Sink
Refine by:
Budget
Sort by:Popular Today
81 - 100 of 2,805 photos
Item 1 of 3
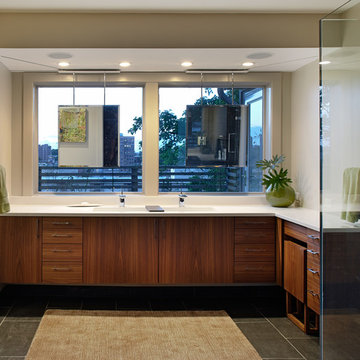
By switching the expected locations of bathtub and vanity, the design is able to provide an abundance of natural light and element of surprise. Breathtaking views of the nearby Country Club Plaza are highlighted by the sink's clean design. A custom track was designed and installed in the soffit above the vanity to allow the mirrors to pivot in and out of desired locations. This unique and innovative design marries functionality and unexpected creativity.
Photo credit: Mike Sinclair
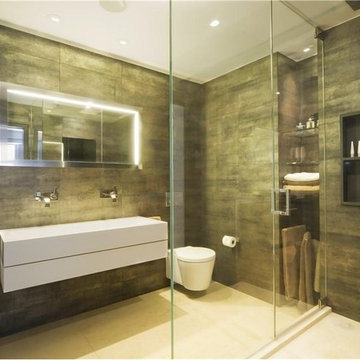
Fully remodeled bathroom with walk-in shower for two featuring two oversized Dornbracht "Rain" shower heads, Duravit/Philipe Starck wall-mounted toilet, Keuco cabinetry, Walker Zanger Metal Tech tiles from floor to ceiling and radiant floor heating.
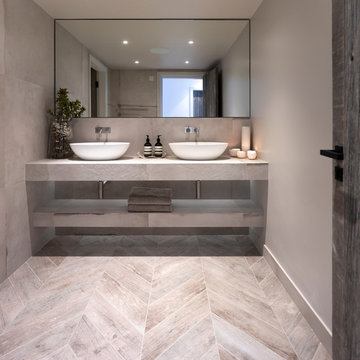
Our Lake View House stylish contemporary cloakroom with stunning concrete and wood effect herringbone floor. Floating shelves with Vola fittings and stunning Barnwood interior doors.
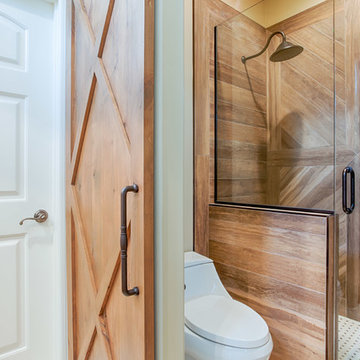
This modern farmhouse Jack and Jill bathroom features SOLLiD Value Series - Tahoe Ash cabinets with a traugh Farmhouse Sink. The cabinet pulls and barn door pull are Jeffrey Alexander by Hardware Resources - Durham Cabinet pulls and knobs. The floor is marble and the shower is porcelain wood look plank tile. The vanity also features a custom wood backsplash panel to match the cabinets. This bathroom also features an MK Cabinetry custom build Alder barn door stained to match the cabinets.
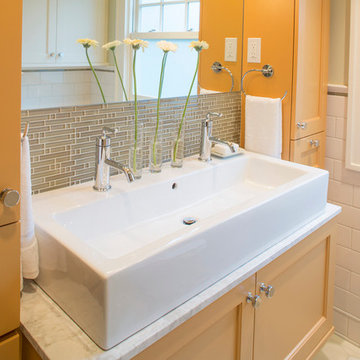
This very small hall bath is the only full bath in this 100 year old Four Square style home in the Irvington neighborhood. We needed to give a nod to the tradition of the home but add modern touches, some color and the storage that the clients were craving. We had to move the toilet to get the best flow for the space and we added a clever flip down cabinet door to utilize as counter space when standing at the cool one bowl, double sink. The juxtaposition of the traditional with the modern made this space pop with life and will serve well for the next 100 years.
Remodel by Paul Hegarty, Hegarty Construction
Photography by Steve Eltinge, Eltinge Photography
Brown Bathroom Design Ideas with a Trough Sink
5


