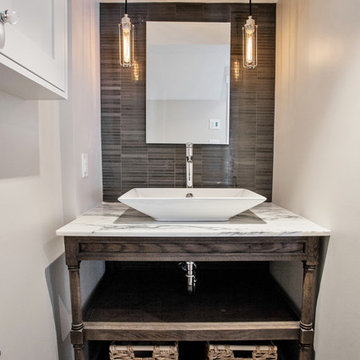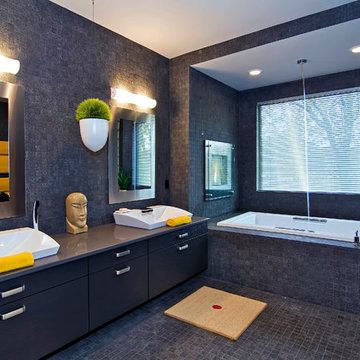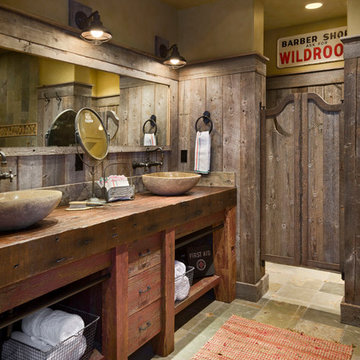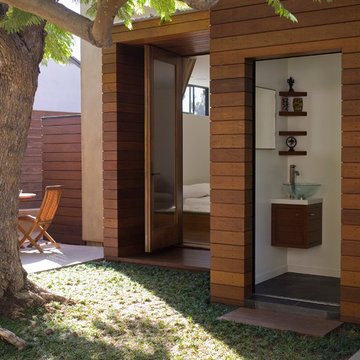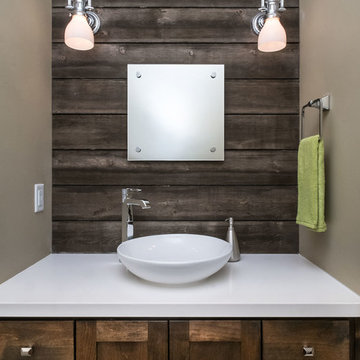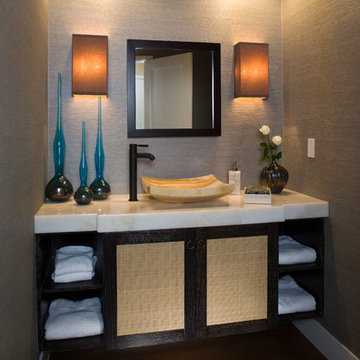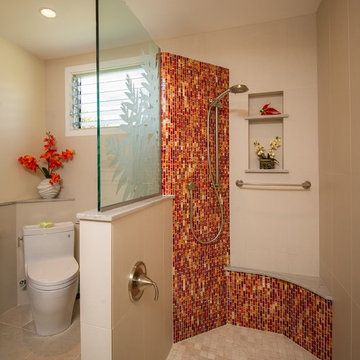Brown Bathroom Design Ideas with a Vessel Sink
Refine by:
Budget
Sort by:Popular Today
101 - 120 of 25,866 photos
Item 1 of 3
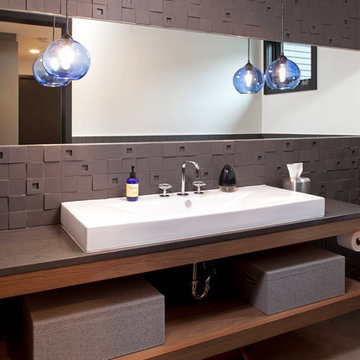
Builder: John Kraemer & Sons | Architecture: Rehkamp/Larson Architects | Interior Design: Brooke Voss | Photography | Landmark Photography
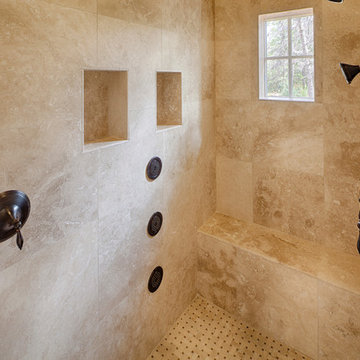
With porches on every side, the “Georgetown” is designed for enjoying the natural surroundings. The main level of the home is characterized by wide open spaces, with connected kitchen, dining, and living areas, all leading onto the various outdoor patios. The main floor master bedroom occupies one entire wing of the home, along with an additional bedroom suite. The upper level features two bedroom suites and a bunk room, with space over the detached garage providing a private guest suite.
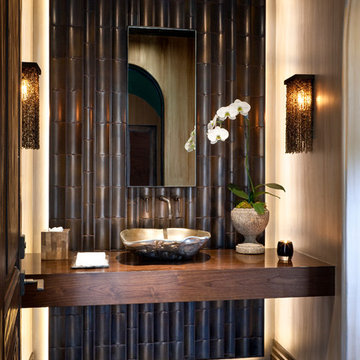
This effortlessly glamorous formal powder room is inspired by nature - the combination of the organically shaped bronze vessel sink, floating walnut slab counter top and bamboo tiles strikes a balance of traditional and modern.
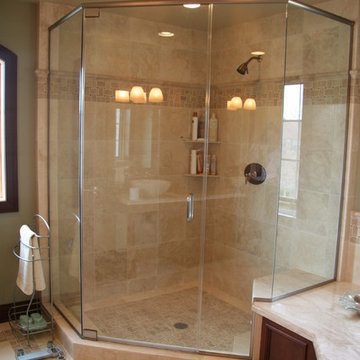
A cramped and compartmentalized master bath was turned into a lavish spa bath retreat in this Northwest Suburban home. Removing a tight walk in closet and opening up the master bath to the adjacent no longer needed children’s bedroom allowed for the new master closet to flow effortlessly out of the now expansive master bath.
A corner angled shower allows ample space for showering with a convenient bench seat that extends directly into the whirlpool tub deck. Herringbone tumbled marble tile underfoot creates a beautiful pattern that is repeated in the heated bathroom floor.
The toilet becomes unobtrusive as it hides behind a half wall behind the door to the master bedroom, and a slight niche takes its place to hold a decorative accent.
The sink wall becomes a work of art with a furniture-looking vanity graced with a functional decorative inset center cabinet and two striking marble vessel bowls with wall mounted faucets and decorative light fixtures. A delicate water fall edge on the marble counter top completes the artistic detailing.
A new doorway between rooms opens up the master bath to a new His and Hers walk-in closet, complete with an island, a makeup table, a full length mirror and even a window seat.
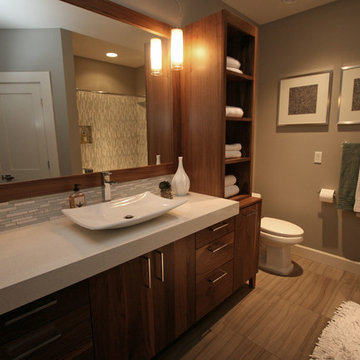
This basement guest bath features 9cm Pental quartz counters with Decolav vessel sink and Moen 90 Degree Open-Trough fixtures. The walnut linen cabinet provides a break by the toilet to visually separate this space (a great trick when there's not enough room for a separate toilet area).

Luxurious master bath done in neutral tones and natural textures. Zen like harmony between tile,glass and stone make this an enviable retreat.
2010 A-List Award for Best Home Remodel
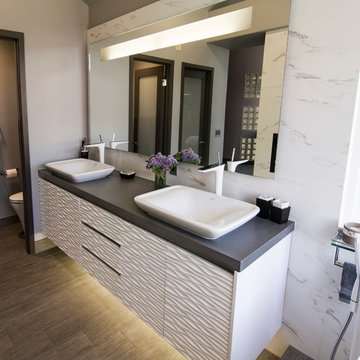
3-D textured cabinet with matte lacquer finish with dark gray countertop and white ceramic vessel sink.
Above-Counter Sink by Duravit
Dark Gray Quartz Countertop by Caesarstone
PuraVida Faucet by Hansgrohe
3-D Textured Cabinets by Soho Kitchen Studio Inc.
Soho Kitchen Studio Inc.

Master bath with walk in shower, big tub and double sink. The window over the tub looks out over the nearly 4,000 sf courtyard.
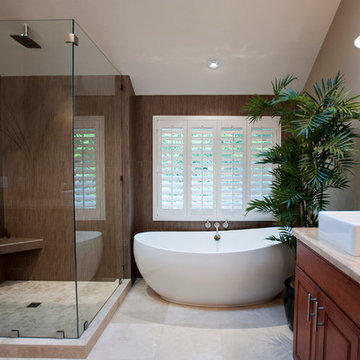
Beautiful Master Bath Features a modern look with the contemporary freestanding tub and shower with large glass walls.
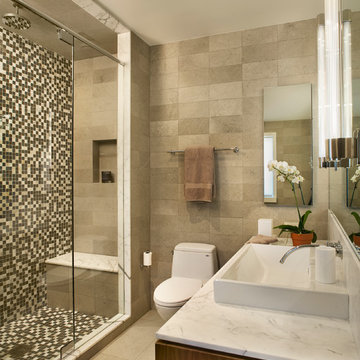
A large contemporary bathroom with a large shower, in a home we designed and constructed for a client in New Jersey. Custom walnut vanity with staturary marble top. Note the reveal between the top and vanity base. This simple detail is also carried to the area where the vanity meets the wall in order to create a clean look between different materials.
Re|Structure Design-Build Project Photo
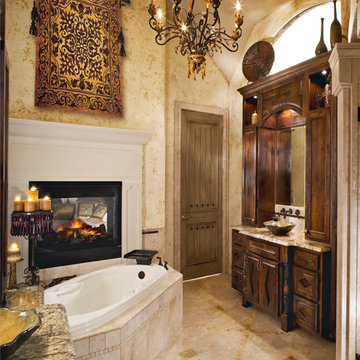
Free ebook, Remodeling a House, Creating a Home. DOWNLOAD NOW
Photo by Ken Vaughn
Designed by Melinda Dzinic CR, CKBR, UDCP
Brown Bathroom Design Ideas with a Vessel Sink
6


