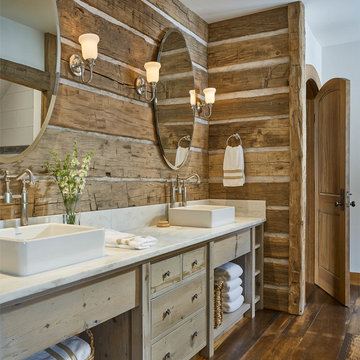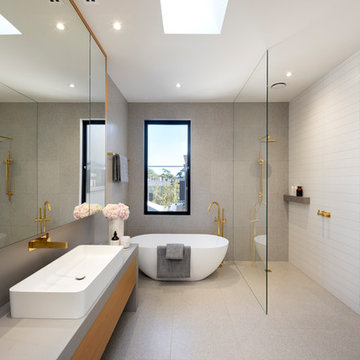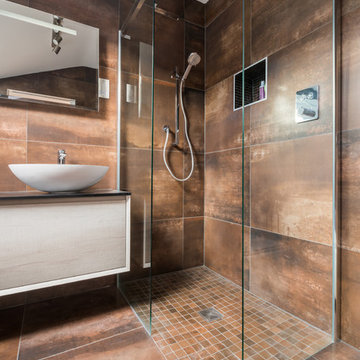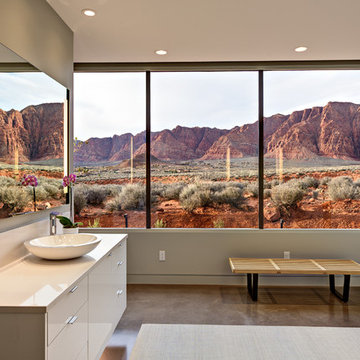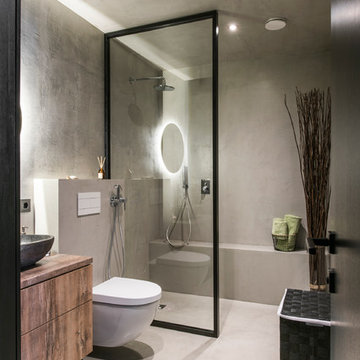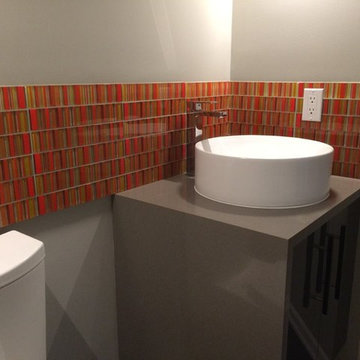Brown Bathroom Design Ideas with a Vessel Sink
Refine by:
Budget
Sort by:Popular Today
81 - 100 of 22,707 photos
Item 1 of 3
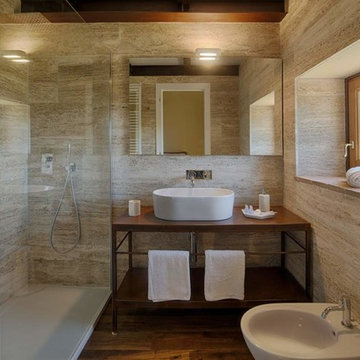
Chianti B&B Design is a story of metamorphosis, of the respectful transformation of a rural stone building, a few metres from the village of Vitignano, into a modern, design haven, perfect for savouring Tuscan hospitality while enjoying all of the modern comforts. Thanks to the architectural marriage of transparency, suspension and light and to the pastel colour palette chosen for the furnishings, the stars of the space are the Terre Senesi and their history, which intrigue visitors from the outdoors in, offering up unique experiences.
Located on an ancient Roman road, the ‘Cassia Adrianea’, the building that hosts this Tuscan B&B is the old farmhouse of a private villa dating to the year 1000. Arriving at the courtyard, surrounded by the green Tuscan countryside, you access the bed and breakfast through a short private external stair. Entering the space, you are welcomed directly into a spacious living room with a natural steel and transparent glass loft above it. The modern furnishings, like the Air sofa suspended on glass legs and the 36e8 compositions on the walls, dialogue through contrast with the typical structural elements of the building, like Tuscan travertine and old beams, creating a sense of being suspended in time.
The first floor also hosts a kitchen where a large old oak Air table looks out onto the renowned Chianti vineyards and the village of Vitignano, complete with a medieval tower. Even the simple act of enjoying breakfast in this space is special.
The bedrooms, two on the ground floor and one on the upper floor, also look out onto the Siena countryside which, thanks to the suspended beds and the colours chosen for the interiors, enters through the windows and takes centre stage. The Quercia room is on the ground floor, as is the Olivo room, which is wonderfully flooded with light in the middle of the day. The Cipresso room is on the upper floor, and its furnishings are green like the distinctive Tuscan tree it’s named after.

This stunning master bathroom features a walk-in shower with mosaic wall tile and a built-in shower bench, custom brass bathroom hardware and marble floors, which we can't get enough of!

Il pavimento è, e deve essere, anche il gioco di materie: nella loro successione, deve istituire “sequenze” di materie e così di colore, come di dimensioni e di forme: il pavimento è un “finito” fantastico e preciso, è una progressione o successione. Nei abbiamo creato pattern geometrici usando le cementine esagonali.

Lower Level 3/4 Bathroom features shiplap wall, subway tile shower, furniture piece vanity, and rustic tile floor.

Double wash basins, timber bench, pullouts and face-level cabinets for ample storage, black tap ware and strip drains and heated towel rail.
Image: Nicole England

Maximizing every inch of space in a tiny bath and keeping the space feeling open and inviting was the priority.
Brown Bathroom Design Ideas with a Vessel Sink
5

