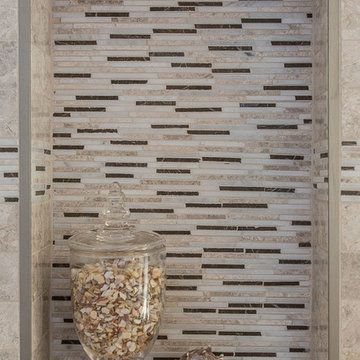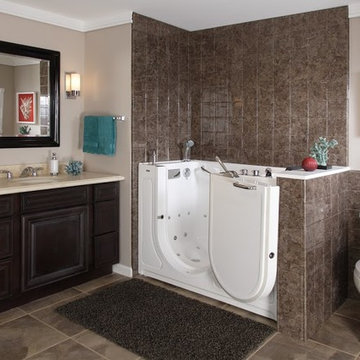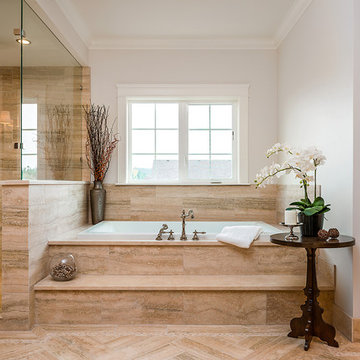Bathroom
Refine by:
Budget
Sort by:Popular Today
141 - 160 of 18,789 photos
Item 1 of 3
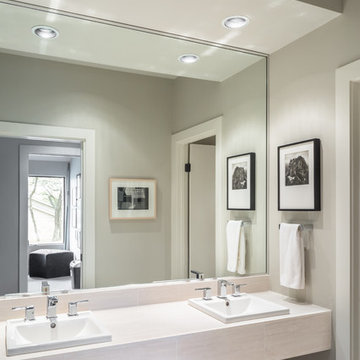
Kids Bath with floating vanity. Dual drop-in sinks with chrome fixtures. 24" tile countertop. Fur-down ceiling with recessed can lighting. 12x24 porcelain tile floor with tile baseboard. Linen closet. Private tub and toilet room. Photo: Charles Quinn
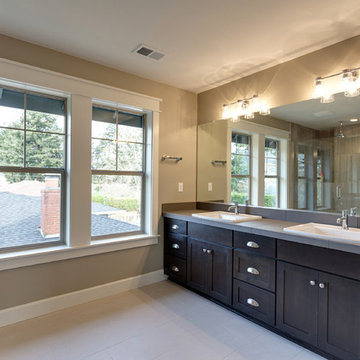
Large Master Bathroom, featuring a tile shower with rain style shower head, double sinks and tile floors.
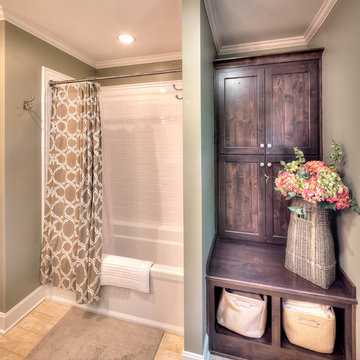
Clients' first home and there forever home with a family of four and in laws close, this home needed to be able to grow with the family. This most recent growth included a few home additions including the kids bathrooms (on suite) added on to the East end, the two original bathrooms were converted into one larger hall bath, the kitchen wall was blown out, entrying into a complete 22'x22' great room addition with a mudroom and half bath leading to the garage and the final addition a third car garage. This space is transitional and classic to last the test of time.
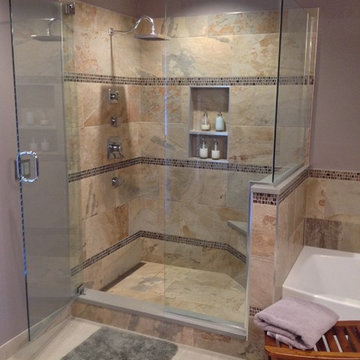
New larger shower with linear drain and Kerdi-Board walls. Quartz components, dusty purple walls, and frameless glass complete the design.
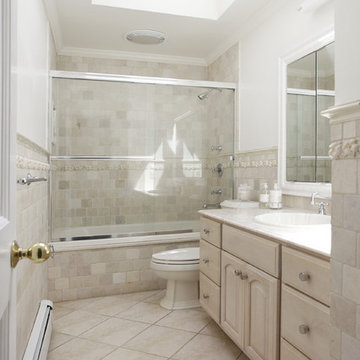
White and beige bathroom with skylight allowing natural light into the room. White walls with multi-toned beige colored tile wainscoting and shower. Decorative, bumpy textured tile strip gives the beige bathroom a unique look. Cabinets are beige, natural wood color with white counter top and sink.
Architect - Hierarchy Architects + Designers, TJ Costello
Photographer - Brian Jordan, Graphite NYC
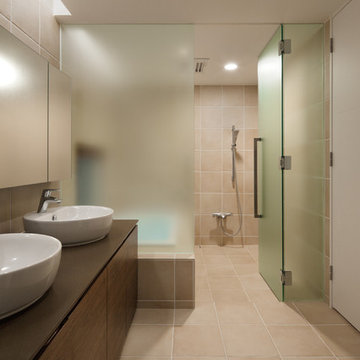
浴室/洗面脱衣室:
best of houzz 2017ベスト10受賞
best of houzz 2017「浴室&バスルーム」受賞
best of houzz 2016「バスルーム」受賞
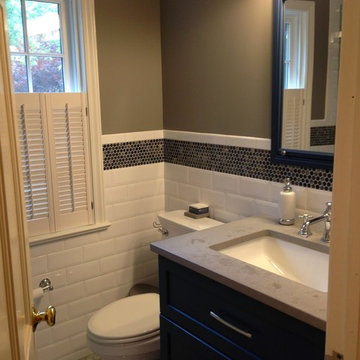
We carried the beveled subway and penny tile detail around the room to give a more cohesive feel to the space.
The vanity was customized as a drawer style piece, allowing each of the boys his own storage space.
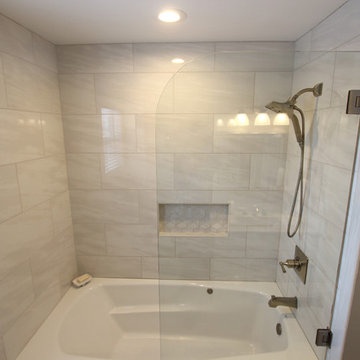
In this bathroom, a Medallion Gold Providence Vanity with Classic Paint Irish Crème was installed with Zodiaq Portfolio London Sky Corian on the countertop and on top of the window seat. A regular rectangular undermount sink with Vesi widespread lavatory faucet in brushed nickel. A Cardinal shower with partition in clear glass with brushed nickel hardware. Mansfield Pro-fit Air Massage bath and Brizo Transitional Hydrati shower with h2Okinetic technology in brushed nickel. Kohler Cimarron comfort height toilet in white.

The upstairs jack and Jill bathroom for two teenage boys was done in black and white palette. Concrete look, hex shaped tiles on the floor add depth and "cool" to the space. The contemporary lights and round metal framed mirror were mounted on a shiplap wall, again adding texture and layers to the space.

A compact but comfortable, family bathroom, fully tiled, with accent niches and wavy rhythm and textured. Fresh, welcoming, practical yet flexible in that moods can change with the touch of a switch (niche mood lights).
8
