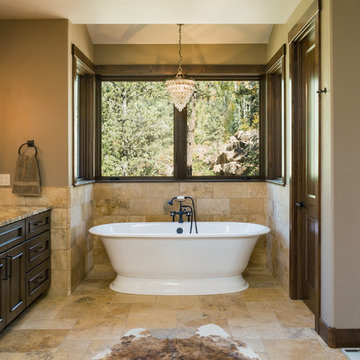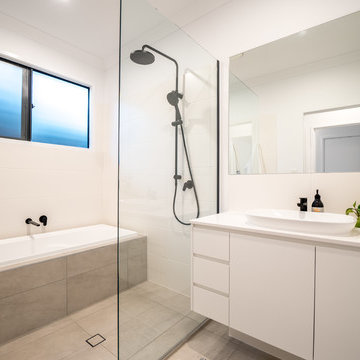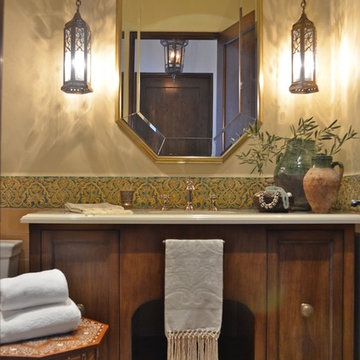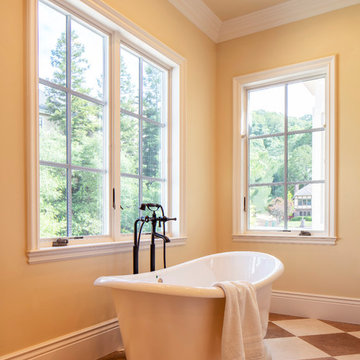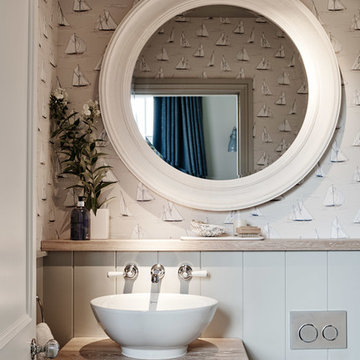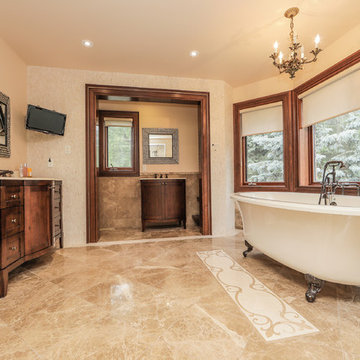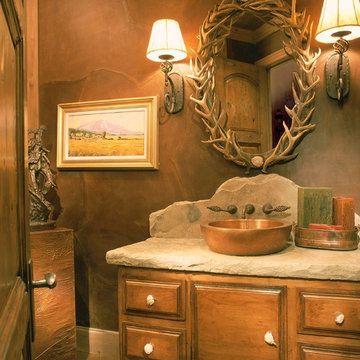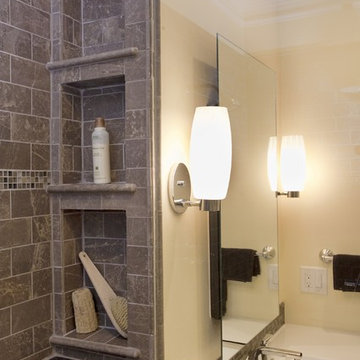Brown Bathroom Design Ideas with Beige Benchtops
Refine by:
Budget
Sort by:Popular Today
181 - 200 of 8,029 photos
Item 1 of 3

Custom Surface Solutions (www.css-tile.com) - Owner Craig Thompson (512) 966-8296. This project shows a shower / bath and vanity counter remodel. 12" x 24" porcelain tile shower walls and tub deck with Light Beige Schluter Jolly coated aluminum profile edge. 4" custom mosaic accent band on shower walls, tub backsplash and vanity backsplash. Tiled shower niche with Schluter Floral patter Shelf-N and matching . Schluter drain in Brushed Nickel. Dual undermount sink vanity countertop using Silestone Eternal Marfil 3cm quartz. Signature Hardware faucets.
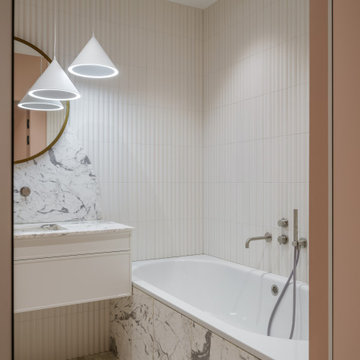
Так же в квартире расположены два санузла - ванная комната и душевая. Ванная комната «для девочек» декорирована мрамором и выполнена в нежных пудровых оттенках. Санузел для главы семейства - яркий, а душевая напоминает открытый балийский душ в тропических зарослях.
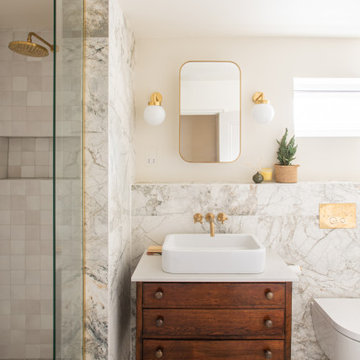
Pretty marble effect porcelain tiled bathroom with zellige tiles to shower area. Vintage vanity unit with deck mounted basin. Unlacquered brass taps

Adjacent to the spectacular soaking tub is the custom-designed glass shower enclosure, framed by smoke-colored wall and floor tile. Oak flooring and cabinetry blend easily with the teak ceiling soffit details. Architecture and interior design by Pierre Hoppenot, Studio PHH Architects.
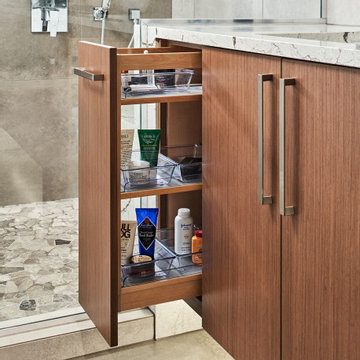
The large, expansive shower is the shining star of this project! A standard shower head, a handheld shower installed at the bench, and a ceiling mounted rain showerhead installed for added luxury. A large format 24" x 24" porcelain tile was designed for the main flooring and was also carried to the back wall. This tile is separated by the contrasting tiled shower curb and the stone mosaic at the shower floor. Of course it doesn't stop there with the waterfall edge of the vanity countertop cascading into the shower with a matching quartz bench. The decision to tile the entire vanity wall was made with a clean and contemporary porcelain tile adding an additional "wow" factor. The overall lighting is enhanced in the new design by adding four linear contemporary wall sconces on each side of the vanity mirror. Under cabinet lighting is added under the floating vanity as an accent and also subtle late night illumination

This is a picture of a beach themed bathroom, with a large curbed walk-in shower, and a double sink vanity.
This work was completed by Steve White, owner of SRW Contracting, Inc. He has created online bathroom remodeling courses that help you create and build your dream bathroom yourself. Check out his courses at www.bathroomremodelingteacher.com/learn.
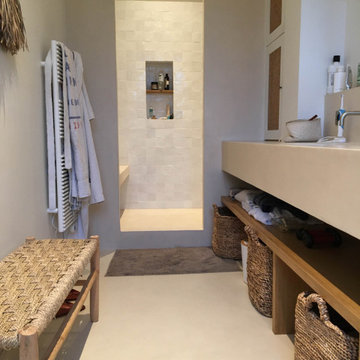
Enduit béton ciré spatulé Microtopping , mise en matière du sol, mur, plan vasque, douche et banc.
Appartement Richelieu Paris 2.
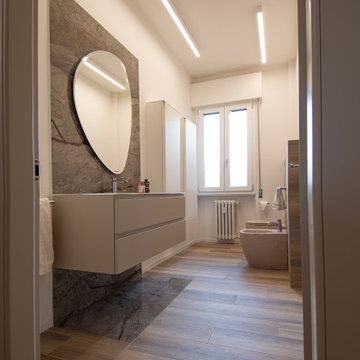
Un bagno senza vasca nè doccia ma con un grande mobile lavabo molto capiente e minimale con vasca integrata in cristallo retroverniciato. Il rivestimento parietale dietro il lavabo diventa pavimento: un effetto marmo lucido abbinato all'effetto legno del pavimento. colori caldi, neutri per un bagno semplice ma mai socntato.
Sanitari colorati NIC, mobili bagno ARBI

master bath was in need of updating and repairs.
replaced walls with glass, made curbless, added a large niche, a teak fold down seat and grab bar for safety. Removed the corner green tub so we could change the footprint of the shower. Replaced the existing vanity with a floating vanity with lighting, again for safety. The vanity has no doors, it is custom made of all drawers. Upgraded the lighting to LED. Separate water closet contains a new bidet. This master bath not only has elegance but also function.
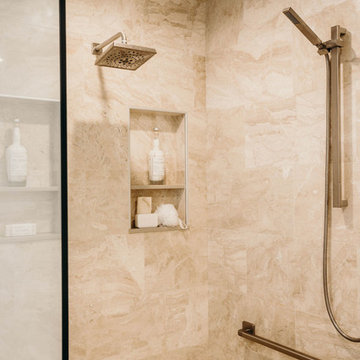
Staying within the footprint of the room and moving walls to open the floor plan created a roomy uncluttered feel, which opened directly off of the master bedroom. Granting access to two separate his and hers closets, the entryway allows for a gracious amount of tall utility storage and an enclosed Asko stacked washer and dryer for everyday use. A gorgeous wall hung vanity with dual sinks and waterfall Caesarstone Mitered 2 1/4″ square edge countertop adds to the modern feel and drama that the homeowners were hoping for.
As if that weren’t storage enough, the custom shallow wall cabinetry and mirrors above offer over ten feet of storage! A 90-degree turn and lowered seating area create an intimate space with a backlit mirror for personal styling. The room is finished with Honed Diana Royal Marble on all of the heated floors and matching polished marble on the walls. Satin finish Delta faucets and personal shower system fit the modern design perfectly. This serene new master bathroom is the perfect place to start or finish the day, enjoy the task of laundry or simply sit and meditate! Alicia Gbur Photography

An accessible shower design with both fixed and hand held shower heads. Both the diverting and pressure valves are lined up within an accessible reach distance. The folding bench seat can be sprayed from either shower head and the recessed can light keeps things visible. Grab bars surround the user for safety. A recessed shampoo storage niche is enhanced using random glass mosaic tiles.
DT
Brown Bathroom Design Ideas with Beige Benchtops
10


