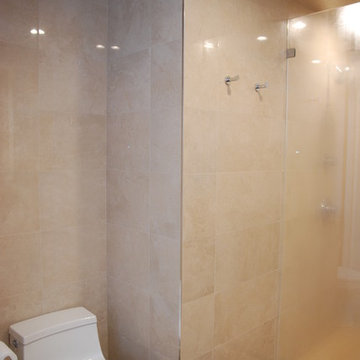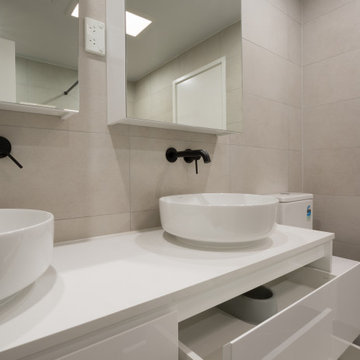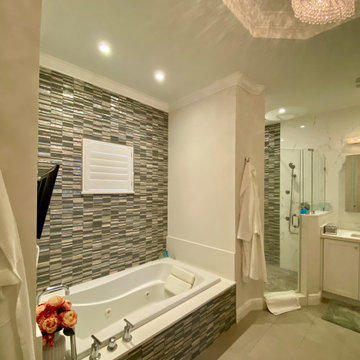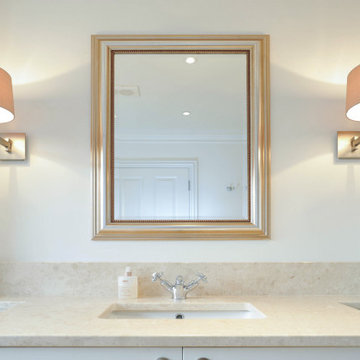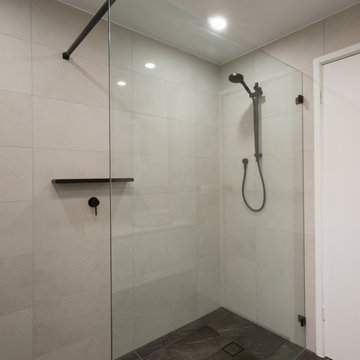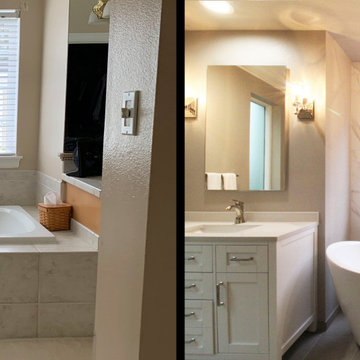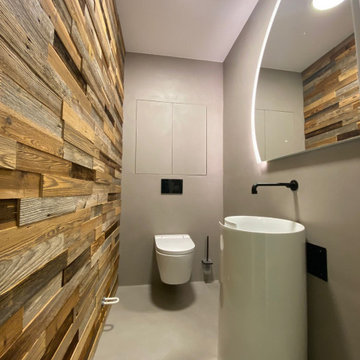Brown Bathroom Design Ideas with Coffered
Refine by:
Budget
Sort by:Popular Today
161 - 180 of 273 photos
Item 1 of 3
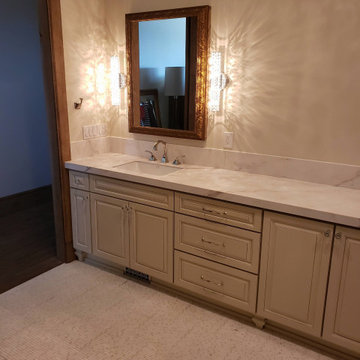
The double undermount sink vanity is a practical and stylish addition to any bathroom. With two undermount sinks and ample storage space, it's perfect for two people to use at once. The solid surface countertop and integrated sinks give it a clean, modern look, making it a great choice for any bathroom renovation.
The marble walk-in shower is a spacious and luxurious addition to any bathroom. With its open design and sleek marble tiles, it creates a feeling of elegance and sophistication. The shower features a rainfall showerhead, multiple body jets, and a hand-held shower wand for the ultimate showering experience. The open layout allows for easy access and comfort, while the marble tiles provide a timeless and classic look. The shower also includes a built-in bench for added convenience and relaxation. Overall, the large open marble walk-in shower is the perfect way to add a touch of luxury to your bathroom.
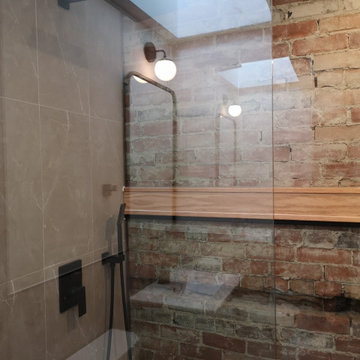
Meraki Home Servies provide the best bathroom design and renovation skills in Toronto GTA
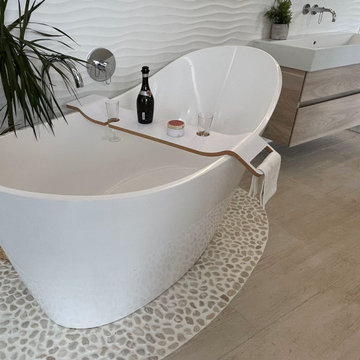
Experience the ultimate relaxation in a Scandinavian-inspired master ensuite that serves as a peaceful retreat from the stresses of daily life.
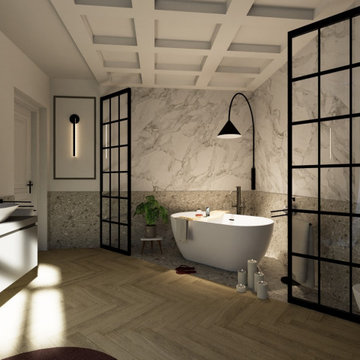
Qualunque persona su questa terra sogna di avere un bagno dove potersi dedicare a se stessi, questa stanza infatti è diventata una tra le più importanti delle abitazioni residenziali, ma sopratutto nel contract dove bisogna creare spazi altamente funzionali oltre che estetici.
Attraverso questo post vogliamo mostrarvi un progetto di un bagno di un hotel 5 stelle che è stato sviluppato per accontentare anche i clienti più esigenti. Sicuramente a primo impatto, la metratura colpisce, ma poi osservando con attenzione anche il più piccolo dettaglio è stato pensato e progettato per un aiuto alla pulizia ed all’igiene.
Per rispettare lo stile dell’hotel abbiamo mantenuto alcune finiture e materiali che ricordano lo stile Liberty con note di Classico - Moderno. Il finto soffitto a cassettoni elimina la percezione di un altezza sopra la media e si contestualizza come elemento di decoro.
Questo bagno è stato pensato per creare emozione nel cliente finale.
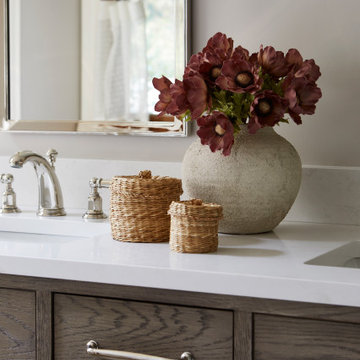
Step into your luxurious private retreat, designed to provide you with the utmost in comfort and opulence. The centerpiece of this space is an indulgent freestanding tub, perfectly positioned beneath a coffered ceiling, a stunning chandelier, and a large, elegant window that allows soothing natural light to fill the room. The tub itself is a masterpiece, with smooth curves and a pristine white finish.
Underfoot, heated tiles offer a welcoming touch, ensuring warmth greets every step, especially on those chilly mornings. The pampering continues as you step out of the tub or shower, with the heated floor caressing your senses.
A spacious double vanity enhances the room, adorned with high-end fixtures and ample storage. The countertop is a stunning piece of stone, accentuating the room's elegance. Large, well-lit mirrors above each sink make preparing for the day a breeze.
Luxury abounds in this ensuite, from the gleaming polished nickel fixtures to the exquisite cabinetry adorned with beautiful hardware. The soft, neutral color palette on the walls creates a tranquil ambiance that encourages relaxation.
As you enter this personal sanctuary, a sliding barn door sets the tone, infusing a hint of rustic charm that beautifully complements the overall contemporary design. The door slides effortlessly, revealing your own haven.
This ensuite embodies the perfect blend of comfort, aesthetics, and functionality. It's a space where you can pamper yourself and unwind in the lap of luxury. Every detail has been carefully curated to create a soothing and sophisticated atmosphere just for you. Experience the difference and make this your personal oasis today.
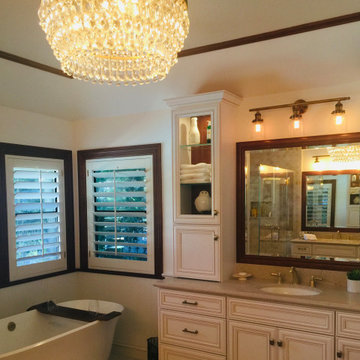
Elegant update to a dated craftsman style bathroom that was full of wallpaper. Now, a warm Casa California style spa bath with some sparkly touches.
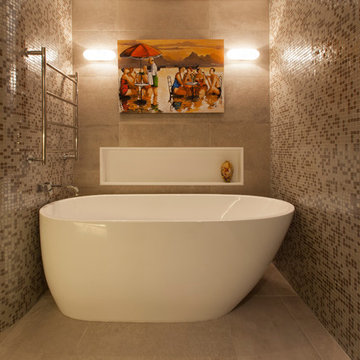
A warm contemporary bathroom with natural textures and tones on the walls and floors, complemented with light oak finished timber cabinetry throughout.
Also Introducing a light melodramatic feel with a curved glass mosaic feature wall and the stark contrasts of the solid surface bath, bench top and basin.
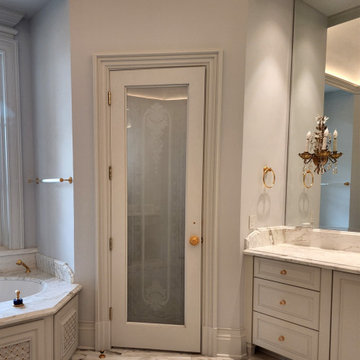
This Beautiful Door was etched on both sides of the glass to create more depth and to have complete privacy. We used the design elements from the different areas in the room.
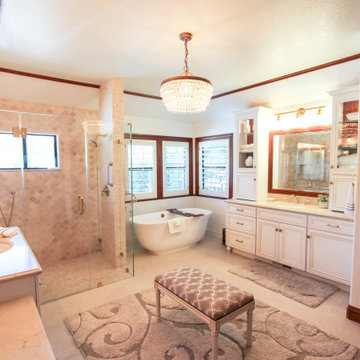
Traditional Large Master Bathroom with Two separate vanities, free-standing tub, walk-in curbless shower, and make-up vanity. Classic, elegant white cabinetry with an accent from Dura Supreme. Freestanding Tub from Victoria + Albert. California Faucets Plumbing Fixutres, Caesarstone Quartz - Taj Royale 5212, Ogee with Bullnose countertop edge, all porcelain tile, 20x20 floor tiles, 1x1 shower floor and wall accent tile, arabesque shaped wall tile in Crema Marfil from Bedrosians, grout from Prism - Alabaster, paint color is Benjamin Moore - Simply White in a Washable Matte Finish, Cabinetry Hardware is from Amerock - Sea Grass Collection.
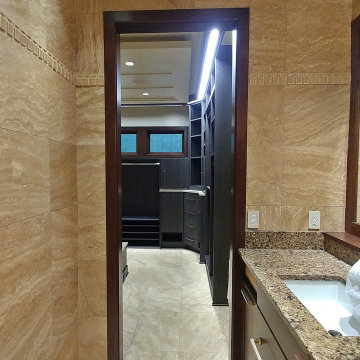
Master Bath || Travertine flooring, travertine walls, custom walnut cabinetry, hand-glazed accent tile, hydronic heat, Ketra lighting system
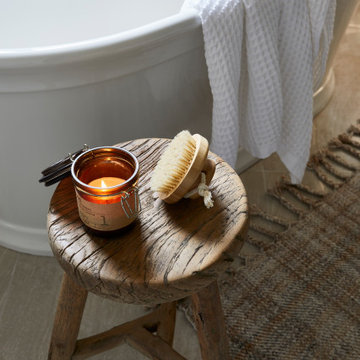
Step into your luxurious private retreat, designed to provide you with the utmost in comfort and opulence. The centerpiece of this space is an indulgent freestanding tub, perfectly positioned beneath a coffered ceiling, a stunning chandelier, and a large, elegant window that allows soothing natural light to fill the room. The tub itself is a masterpiece, with smooth curves and a pristine white finish.
Underfoot, heated tiles offer a welcoming touch, ensuring warmth greets every step, especially on those chilly mornings. The pampering continues as you step out of the tub or shower, with the heated floor caressing your senses.
A spacious double vanity enhances the room, adorned with high-end fixtures and ample storage. The countertop is a stunning piece of stone, accentuating the room's elegance. Large, well-lit mirrors above each sink make preparing for the day a breeze.
Luxury abounds in this ensuite, from the gleaming polished nickel fixtures to the exquisite cabinetry adorned with beautiful hardware. The soft, neutral color palette on the walls creates a tranquil ambiance that encourages relaxation.
As you enter this personal sanctuary, a sliding barn door sets the tone, infusing a hint of rustic charm that beautifully complements the overall contemporary design. The door slides effortlessly, revealing your own haven.
This ensuite embodies the perfect blend of comfort, aesthetics, and functionality. It's a space where you can pamper yourself and unwind in the lap of luxury. Every detail has been carefully curated to create a soothing and sophisticated atmosphere just for you. Experience the difference and make this your personal oasis today.
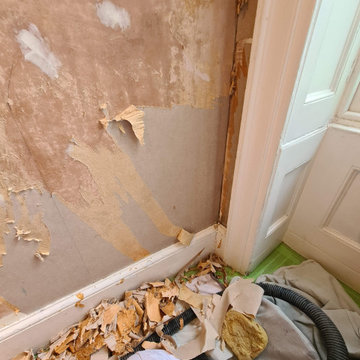
Transformation of the family bathroom - from old wallpaper removal to new lining, water damage repair. In the final new wallpaper installation by www.midecor.co.uk
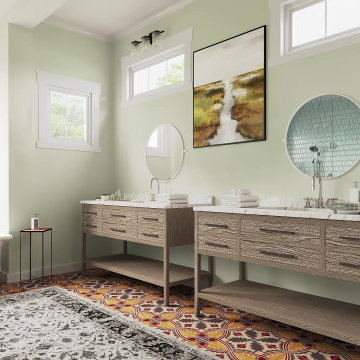
We used the same granite counter material and color that is used in the kitchen. Here you can see that we added transman window above each of the vanities. The clients mentioned that they like a lot of natural light.
Brown Bathroom Design Ideas with Coffered
9


