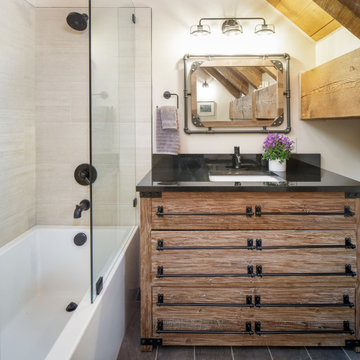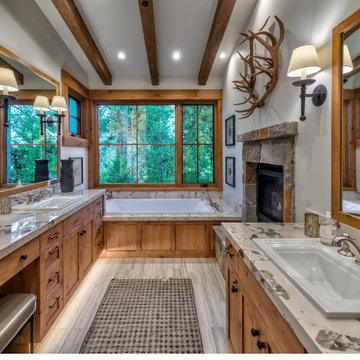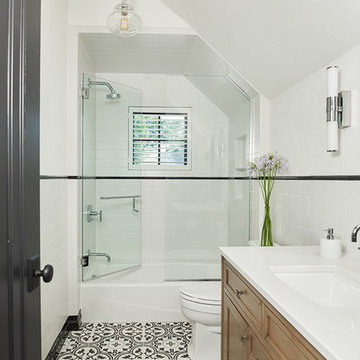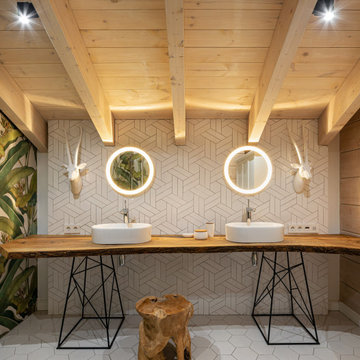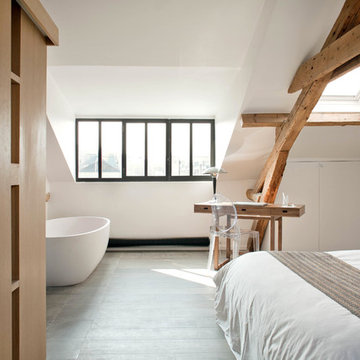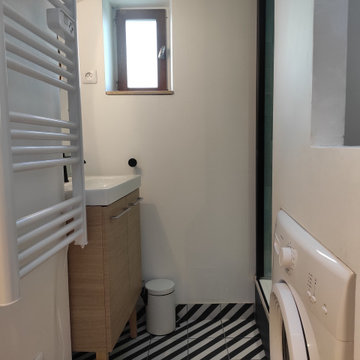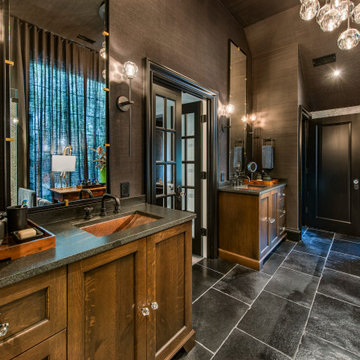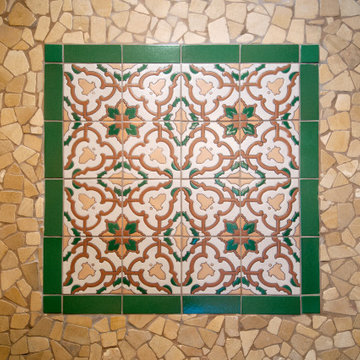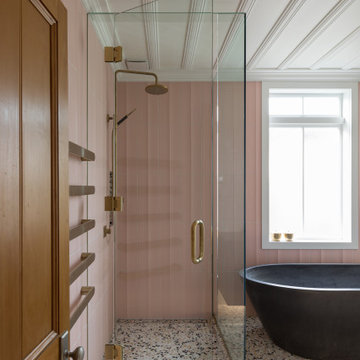Brown Bathroom Design Ideas with Exposed Beam
Refine by:
Budget
Sort by:Popular Today
141 - 160 of 538 photos
Item 1 of 3
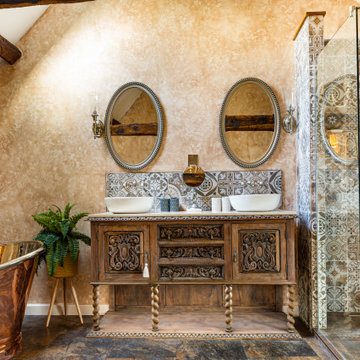
Moroccan-style tiles and ragged paintwork are the backdrop to this stunning space. A beautifully ornate, heavily carved, Jacobean-style repurposed sideboard sits between the large walk-in shower and bath. The copper bateau bath is striking, with its polished nickel interior and Lefroy Brooks filler on standpipes in silver nickel.
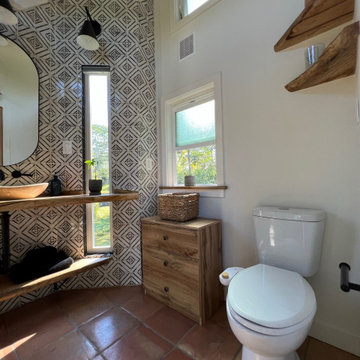
This Paradise Model ATU is extra tall and grand! As you would in you have a couch for lounging, a 6 drawer dresser for clothing, and a seating area and closet that mirrors the kitchen. Quartz countertops waterfall over the side of the cabinets encasing them in stone. The custom kitchen cabinetry is sealed in a clear coat keeping the wood tone light. Black hardware accents with contrast to the light wood. A main-floor bedroom- no crawling in and out of bed. The wallpaper was an owner request; what do you think of their choice?
The bathroom has natural edge Hawaiian mango wood slabs spanning the length of the bump-out: the vanity countertop and the shelf beneath. The entire bump-out-side wall is tiled floor to ceiling with a diamond print pattern. The shower follows the high contrast trend with one white wall and one black wall in matching square pearl finish. The warmth of the terra cotta floor adds earthy warmth that gives life to the wood. 3 wall lights hang down illuminating the vanity, though durning the day, you likely wont need it with the natural light shining in from two perfect angled long windows.
This Paradise model was way customized. The biggest alterations were to remove the loft altogether and have one consistent roofline throughout. We were able to make the kitchen windows a bit taller because there was no loft we had to stay below over the kitchen. This ATU was perfect for an extra tall person. After editing out a loft, we had these big interior walls to work with and although we always have the high-up octagon windows on the interior walls to keep thing light and the flow coming through, we took it a step (or should I say foot) further and made the french pocket doors extra tall. This also made the shower wall tile and shower head extra tall. We added another ceiling fan above the kitchen and when all of those awning windows are opened up, all the hot air goes right up and out.
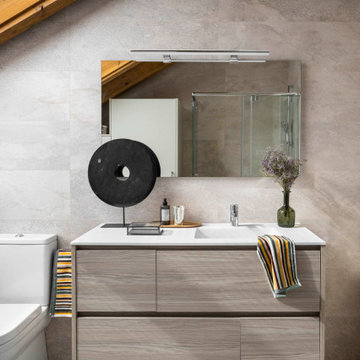
En el cuarto de baño se buscó el mismo objetivo decorativo que en todo el proyecto para que también transmitiera sensación de amplitud. Se ha mantenido la misma paleta de colores en beige y neutros utilizada en el resto de la casa, pero aportándole textura y rugosidad en los materiales escogidos confiriendo una estética enriquecida. Para ganar almacenaje, al lado de la ducha se ha instalado un mueble de apoyo con gran capacidad de almacenaje.
Escultura, de Arbe. Jarrón y toallas, de Zara Home. Arreglo floral de Sakura Atelier.
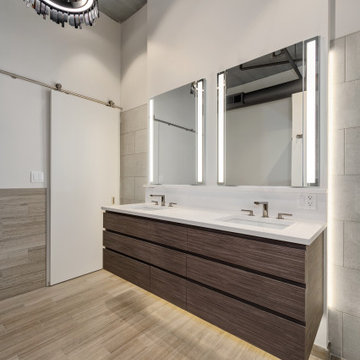
After pics of completed master bathroom remodel in West Loop, Chicago, IL. Walls are covered by 35-40% with a gray marble, installed horizontally with a staggered subway pattern. The medicine cabinet is a Robern Vitality Medicne Cabinet with a custom built floating vanity and Kohler floating toilet and Kohler Vibrant Titanium 8" widespread faucet.
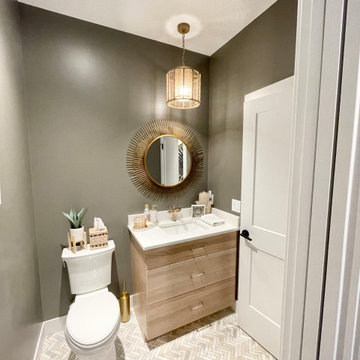
Open concept kitchen with White, Black and White Oak cabinetry and engineered quartz counters. New home in Bettendorf Iowa with cabinetry, counters, appliances, and lighting from Village Home Stores for Aspen Homes of the Quad Cities.
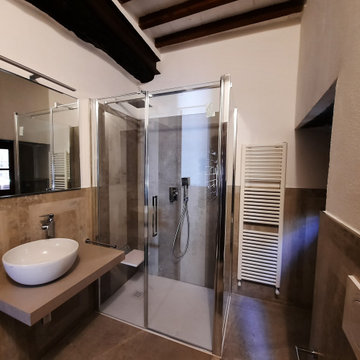
Piatto doccia "Stone" di Agha,
Rubinetteria "Profili" di La Torre,
Lavabo "T-Edge" di Globo,
Rivestimenti "Ghost" di ABK

The master bath has a serene spa like feel with carrera marble counters, floor to ceiling grey marble tiles and walk in wet room with soaking tub. The natural wood ceiling and heated floors warm the room. The custom whit oak vanity reflects the simple modern decor throughout the house. Wall mounted living brass fixtures are the perfect icing on the cake.
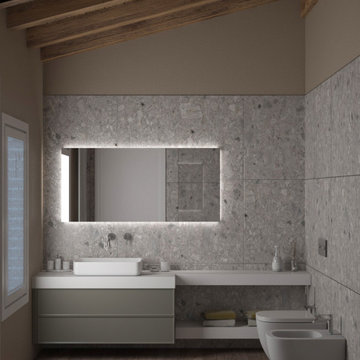
Il bagno è a 4 elementi. Il mobile laccato opaco con piano in Aquatek e lavabo in appoggio ha due profondità per sfruttare al meglio lo spazio.
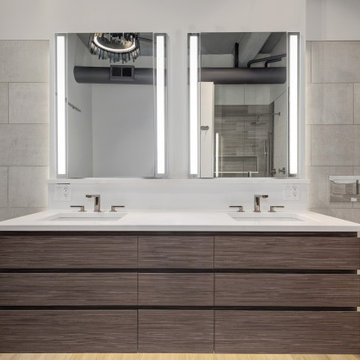
After pics of completed master bathroom remodel in West Loop, Chicago, IL. Walls are covered by 35-40% with a gray marble, installed horizontally with a staggered subway pattern. The medicine cabinet is a Robern Vitality Medicne Cabinet with a custom built floating vanity and Kohler floating toilet and Kohler Vibrant Titanium 8" widespread faucet.
Brown Bathroom Design Ideas with Exposed Beam
8


