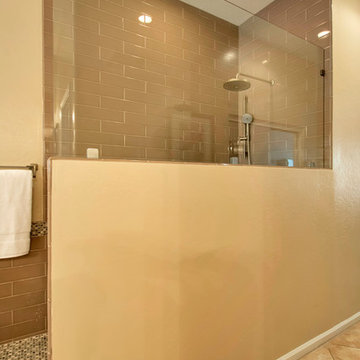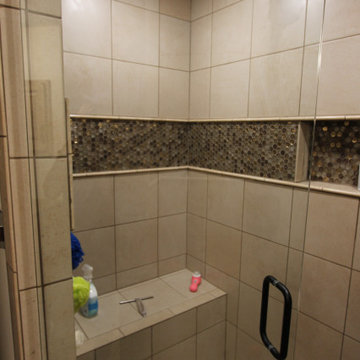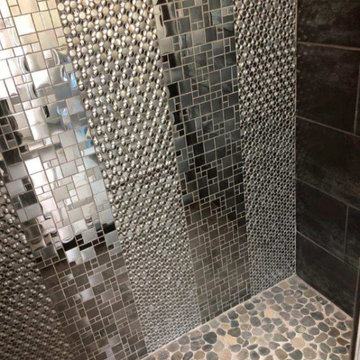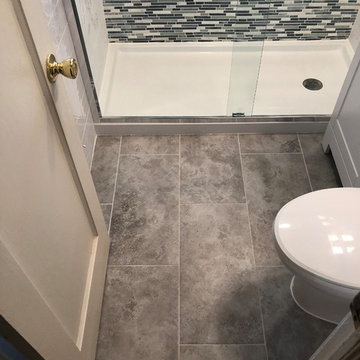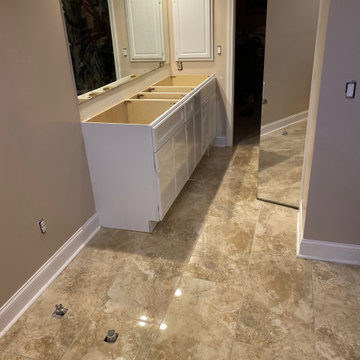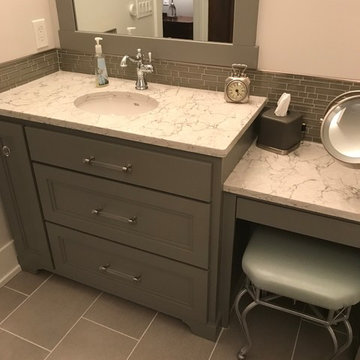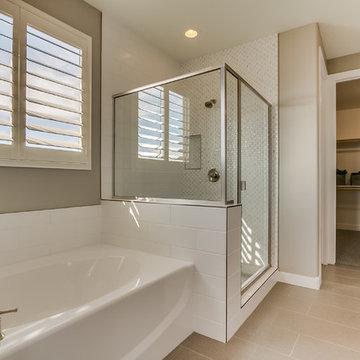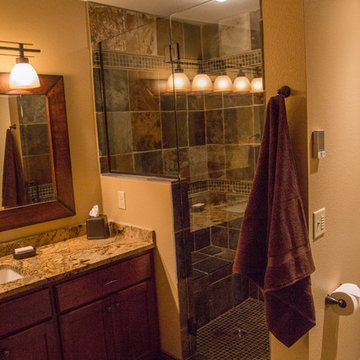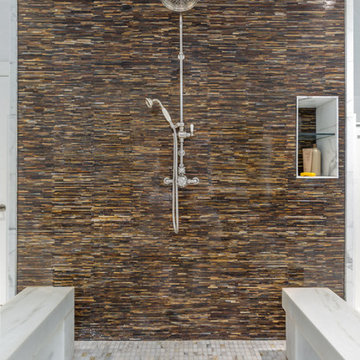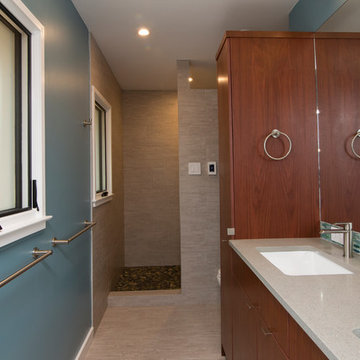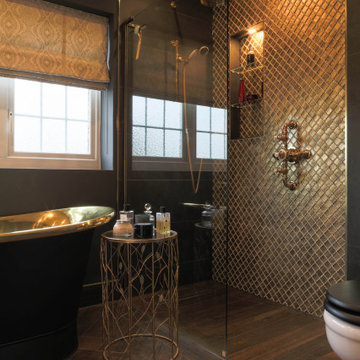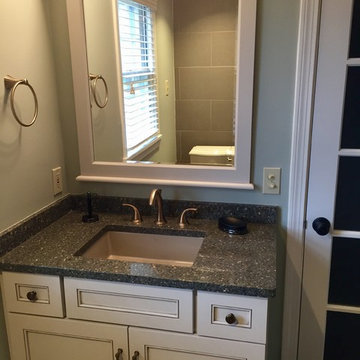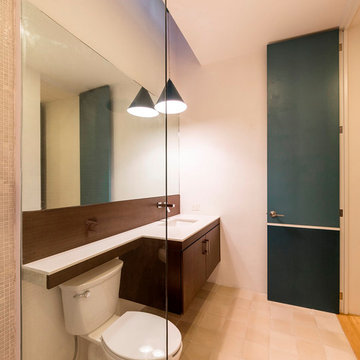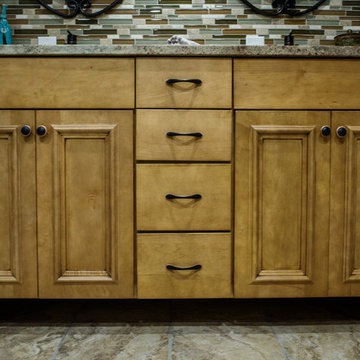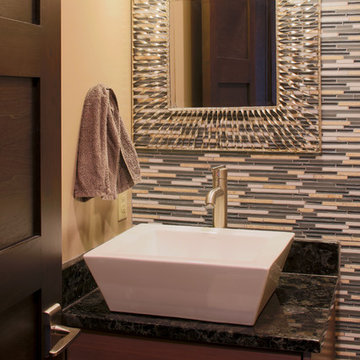Brown Bathroom Design Ideas with Glass Sheet Wall
Refine by:
Budget
Sort by:Popular Today
161 - 180 of 617 photos
Item 1 of 3
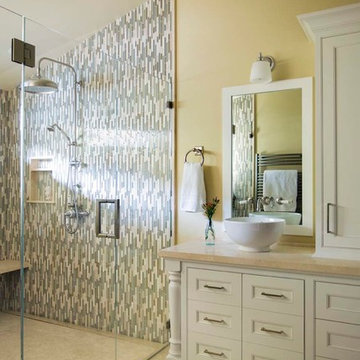
This master bathroom shower has oversized glass surround .Perrrin and Rowe exposed shower pipe with large rain head and hand shower is shown against a glass tile mix. The master vanity is whit painted finish with limestone top and turned leg detail. A Perrin and Rowe vessel sink sits atop with wall mounted Perrin and Rowe faucet mounted to mirror face.
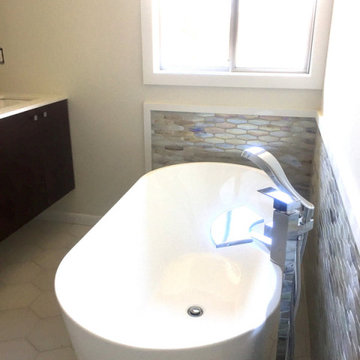
The customer fell in love with the glass and stone hexagon tile, but to keep the project in budget we chose a less expensive oversized subway tile with glass linear pencil to keep the cost in check.
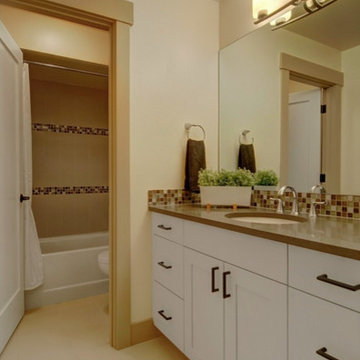
we stylized the guest bath with toned down neutrals and kept it minimalist to highlight the elegant glass tile backsplash and tile accents in the tub/shower surround.
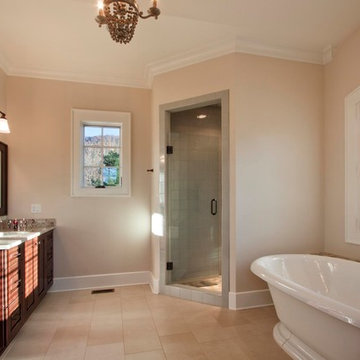
Nestled next to a mountain side and backing up to a creek, this home encompasses the mountain feel. With its neutral yet rich exterior colors and textures, the architecture is simply picturesque. A custom Knotty Alder entry door is preceded by an arched stone column entry porch. White Oak flooring is featured throughout and accentuates the home’s stained beam and ceiling accents. Custom cabinetry in the Kitchen and Great Room create a personal touch unique to only this residence. The Master Bathroom features a free-standing tub and all-tiled shower. Upstairs, the game room boasts a large custom reclaimed barn wood sliding door. The Juliette balcony gracefully over looks the handsome Great Room. Downstairs the screen porch is cozy with a fireplace and wood accents. Sitting perpendicular to the home, the detached three-car garage mirrors the feel of the main house by staying with the same paint colors, and features an all metal roof. The spacious area above the garage is perfect for a future living or storage area.
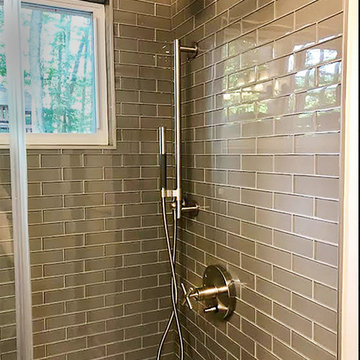
Bathroom created for a 6'5" tall man who wanted his own bathroom. Bathtub was removed to create a shower with a barn door. Shower head and hardware, mirror and vanity was raised for his height. Client wanted neutral colors, so we used greys, whites and beige.
Brown Bathroom Design Ideas with Glass Sheet Wall
9
