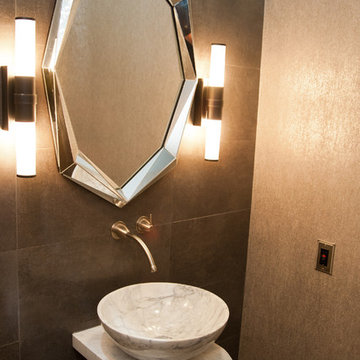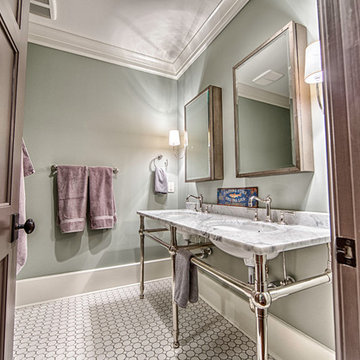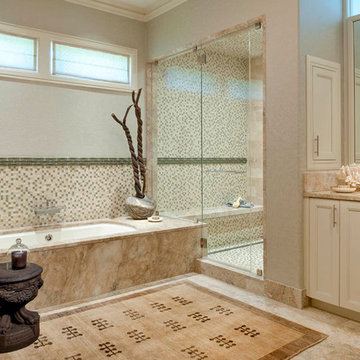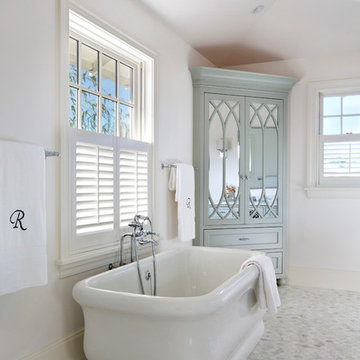Brown Bathroom Design Ideas with Marble Benchtops
Refine by:
Budget
Sort by:Popular Today
61 - 80 of 23,235 photos
Item 1 of 3
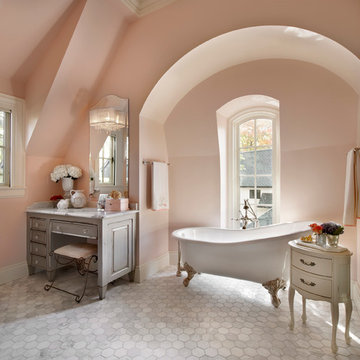
Naperville, IL Residence by
Charles Vincent George Architects Photographs by Tony Soluri
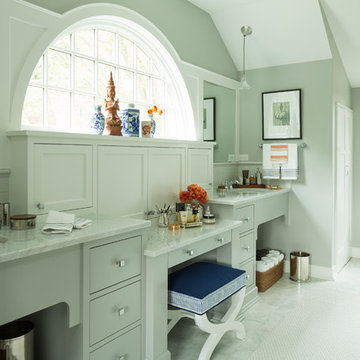
Interior Designer: Lucy Interior Design
Architect: Kell Architects
Photographer: Troy Thies
Cabinet Maker: Nest WoodWorking

Photography by Eduard Hueber / archphoto
North and south exposures in this 3000 square foot loft in Tribeca allowed us to line the south facing wall with two guest bedrooms and a 900 sf master suite. The trapezoid shaped plan creates an exaggerated perspective as one looks through the main living space space to the kitchen. The ceilings and columns are stripped to bring the industrial space back to its most elemental state. The blackened steel canopy and blackened steel doors were designed to complement the raw wood and wrought iron columns of the stripped space. Salvaged materials such as reclaimed barn wood for the counters and reclaimed marble slabs in the master bathroom were used to enhance the industrial feel of the space.

Specific to this photo: A view of our vanity with their choice in an open shower. Our vanity is 60-inches and made with solid timber paired with naturally sourced Carrara marble from Italy. The homeowner chose silver hardware throughout their bathroom, which is featured in the faucets along with their shower hardware. The shower has an open door, and features glass paneling, chevron black accent ceramic tiling, multiple shower heads, and an in-wall shelf.
This bathroom was a collaborative project in which we worked with the architect in a home located on Mervin Street in Bentleigh East in Australia.
This master bathroom features our Davenport 60-inch bathroom vanity with double basin sinks in the Hampton Gray coloring. The Davenport model comes with a natural white Carrara marble top sourced from Italy.
This master bathroom features an open shower with multiple streams, chevron tiling, and modern details in the hardware. This master bathroom also has a freestanding curved bath tub from our brand, exclusive to Australia at this time. This bathroom also features a one-piece toilet from our brand, exclusive to Australia. Our architect focused on black and silver accents to pair with the white and grey coloring from the main furniture pieces.

This primary bathroom features a luxury walk-in shower with floor-to-ceiling porcelain slabs on the walls, shampoo niche, and corner bench. The satin bronze plumbing fixture and linear drain finish add a beautiful metallic detail.

Classic upper west side bathroom renovation featuring marble hexagon mosaic floor tile and classic white subway wall tile. Custom glass shower enclosure and tub.

Master bath with separate vanities and freestanding bath tub. Elegant marble floor with mosaic inset rug.
Brown Bathroom Design Ideas with Marble Benchtops
4
