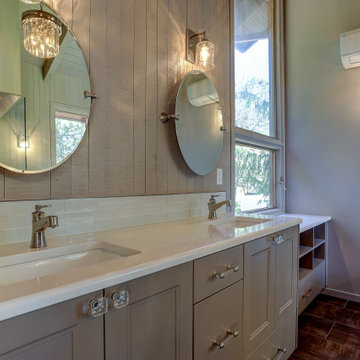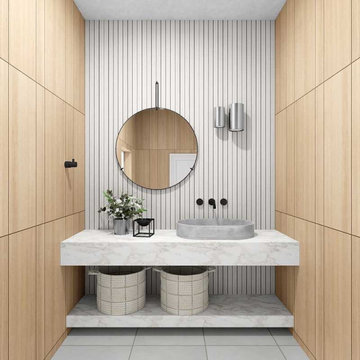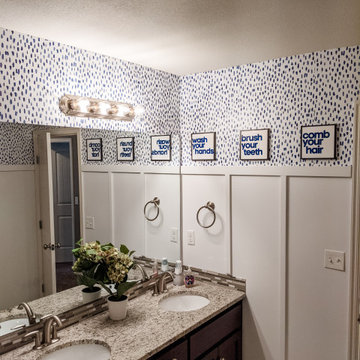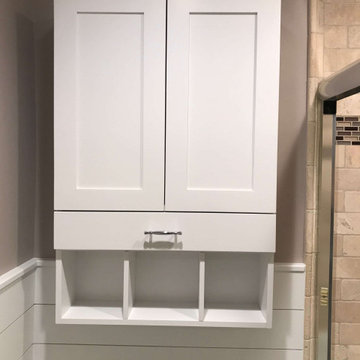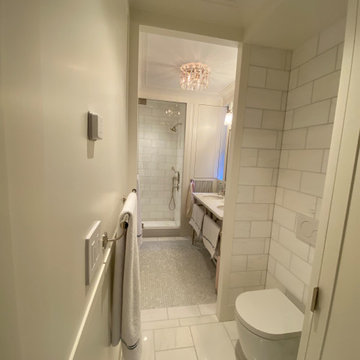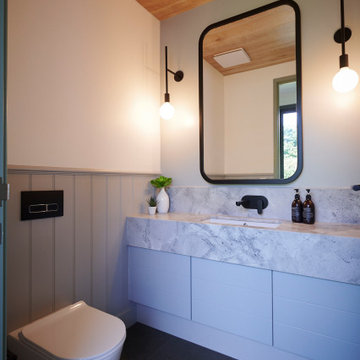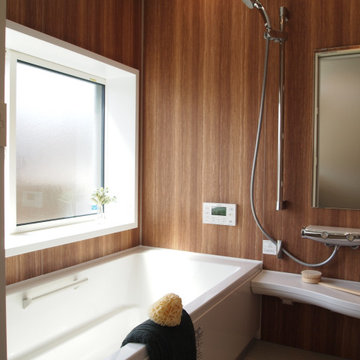Brown Bathroom Design Ideas with Panelled Walls
Refine by:
Budget
Sort by:Popular Today
141 - 160 of 419 photos
Item 1 of 3
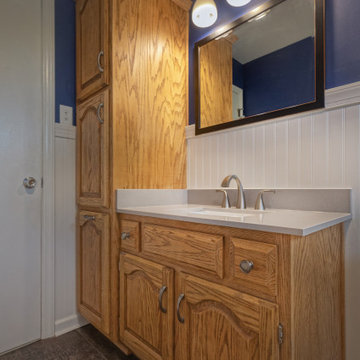
We removed tile on all of the bathroom walls and replaced it with beadboard. They kept their existing custom vanity and we refinished it with new stain and poly. A new countertop and faucet helped complete the look. We added an oiled rubbed bronze framed mirror to incorporate the brown in the flooring tile.
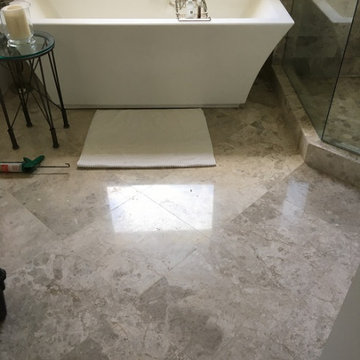
Our tile installation projects are performed by experienced professionals. You can expect the highest quality materials and professional bathroom remodeling services, while being respectful your time, space, and budget.
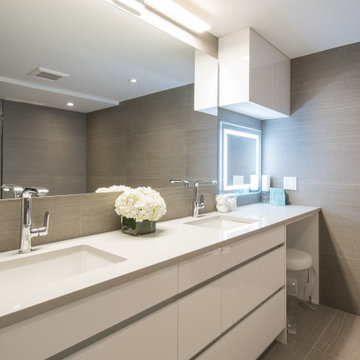
An elegant tiled wall and floor treatment throughout the entire bathroom. A white fixture, beige floor, walnut tiled wall combination kept this master bathroom modern and stylish.

Bright and airy family bathroom with bespoke joinery. exposed beams, timber wall panelling, painted floor and Bert & May encaustic shower tiles .
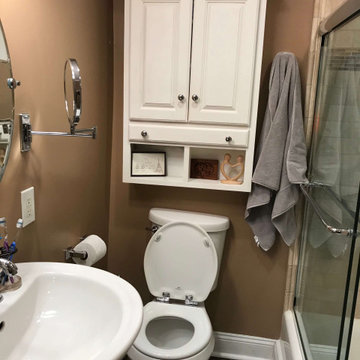
Before photo of the bathroom without paneling, new vanity with sink, or any of the new plumbing fixtures installed.
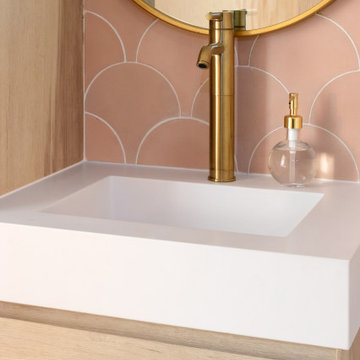
Loving this floating modern cabinets for the guest room. Simple design with a combination of rovare naturale finish cabinets, teknorit bianco opacto top, single tap hole gold color faucet and circular mirror.
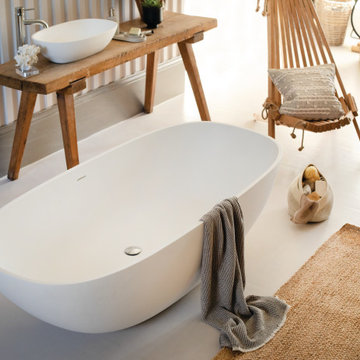
Capturing Mediterranean rustic charm, the curving silhouettes of the Dawn Freestanding Bath and Countertop Basin are crafted from a silken quartz composite, the naturally simple finish perfectly balanced here with homespun wood furniture and sleepy tones of fawn and foliage.
Organic in form and finished to a luxuriously soft quality, the Dawn Freestanding Bath and Dawn Countertop Basin bring a stylish, environmentally informed aesthetic to any bathroom, whilst having the practical benefits of keeping water warmer for longer, and being easily polished to buff out any marks or scratches.
Dawn Freestanding Bath, £2,395
1700 x 750 x 500mm (LxWxH) – Double-Ended - 22mm Profile Edge – Lifetime Guarantee
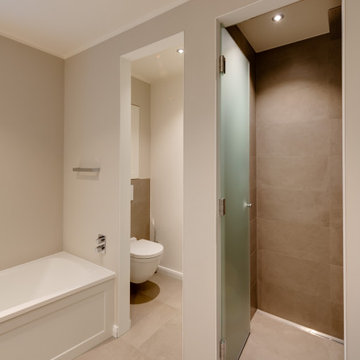
Trotz der Separierung der einzelnen Badbereiche sind die Wege kurz und unkompliziert in der Nutzung. So sind Toilettenraum und Nasszelle Wand an Wand eingeteilt, während die Badewanne in der Nutzung in einem gemütlichen Extraraum für die Wellness-Auszeit genossen werden kann.
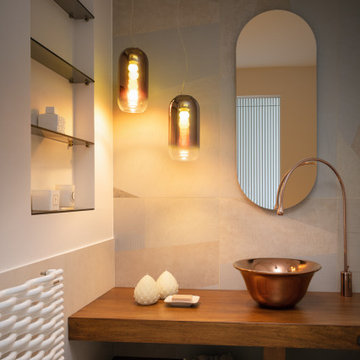
La sala da bagno piccole dimensioni, è caratterizzata da un fondale scenografico di colori e geometrie ben equilibrate tar loro. il lavabo da appoggio con l'ampio rubinetto ad arco dialogano in maniera armonica con le due lampare a sospensione e la forma ovale dello specchio a parete. i toni caldi del rivestimento e il legno del mensolone conferiscono all'ambiente una atmosfera calda rilassante.
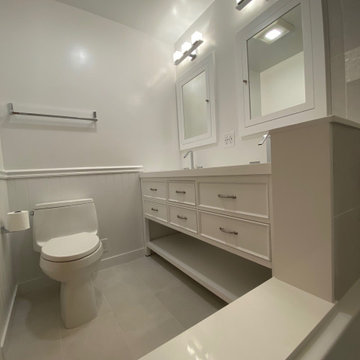
Simple and Clean Hallway Bathroom Remodel we remodeled for the customer in Moraga. We truly enjoyed working them to create these simple clean lines for their Hallway Bathroom
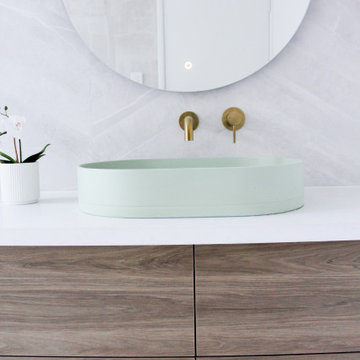
Chevron Tile, Chevron Bathroom, Grey Bathrooms, Timber Vanity, Brushed Brass Tapware, Wall Hung Vanity, Light Up Mirror, Freestanding Vanity, VJ Panel, Bathroom VJ Panels, Dado Rail Sheets, Green Basin
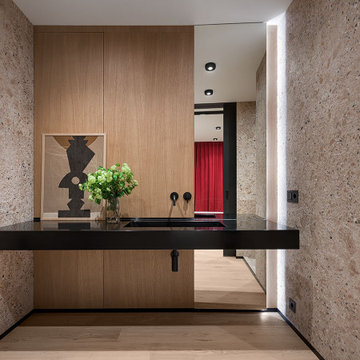
В портфолио Design Studio Yuriy Zimenko можно найти разные проекты: монохромные и яркие, минималистичные и классические. А все потому, что Юрий Зименко любит экспериментировать. Да и заказчики свое жилье видят по-разному. В случае с этой квартирой, расположенной в одном из новых жилых комплексов Киева, построение проекта началось с эмоций. Во время первой встречи с дизайнером, его будущие заказчики обмолвились о недавнем путешествии в Австрию. В семье двое сыновей, оба спортсмены и поездки на горнолыжные курорты – не просто часть общего досуга. Во время последнего вояжа, родители и их дети провели несколько дней в шале. Рассказывали о нем настолько эмоционально, что именно дома на альпийских склонах стали для дизайнера Юрия Зименко главной вводной в разработке концепции квартиры в Киеве. «В чем главная особенность шале? В обилии натурального дерева. А дерево в интерьере – отличный фон для цветовых экспериментов, к которым я время от времени прибегаю. Мы ухватились за эту идею и постарались максимально раскрыть ее в пространстве интерьера», – рассказывает Юрий Зименко.
Началось все с доработки изначальной планировки. Центральное ядро апартаментов выделили под гостиную, объединенную с кухней и столовой. По соседству расположили две спальни и ванные комнаты, выкроить место для которых удалось за счет просторного коридора. А вот главную ставку в оформлении квартиры сделали на фактуры: дерево, металл, камень, натуральный текстиль и меховую обивку. А еще – на цветовые акценты и арт-объекты от украинских художников. Большая часть мебели в этом интерьере также украинского производства. «Мы ставили перед собой задачу сформировать современное пространство с атмосферой, которую заказчики смогли бы назвать «своим домом». Для этого использовали тактильные материалы и богатую палитру.
Brown Bathroom Design Ideas with Panelled Walls
8


