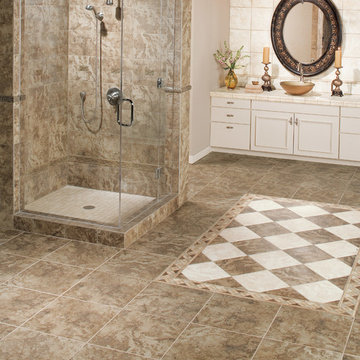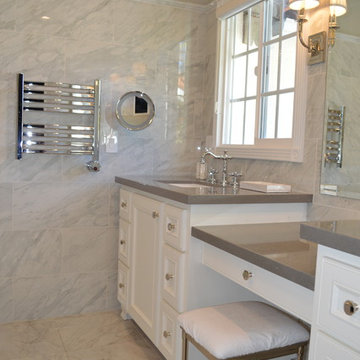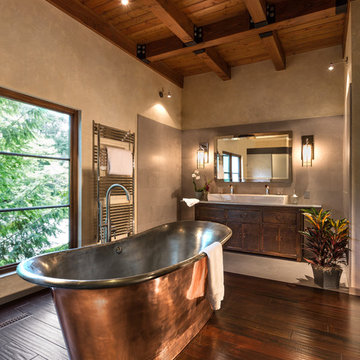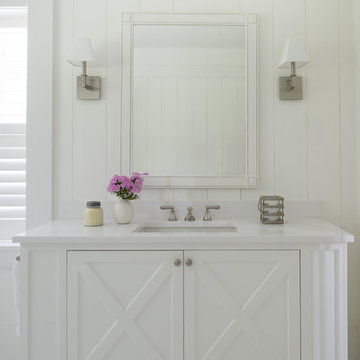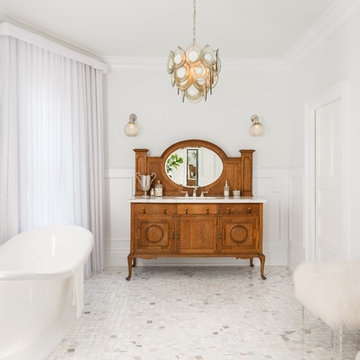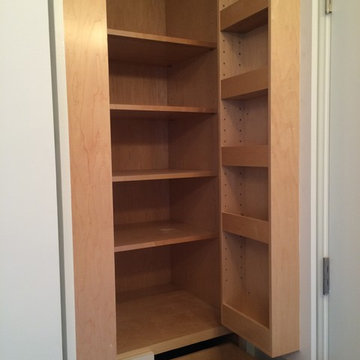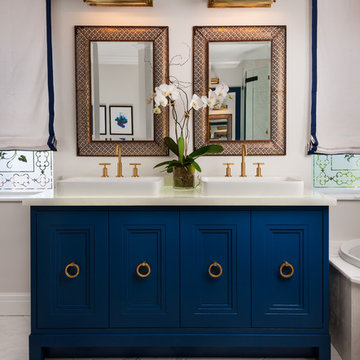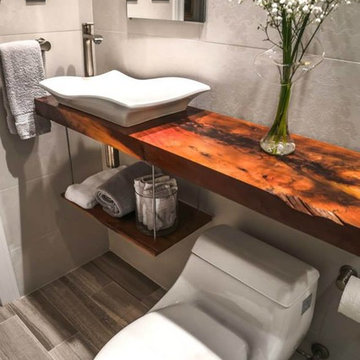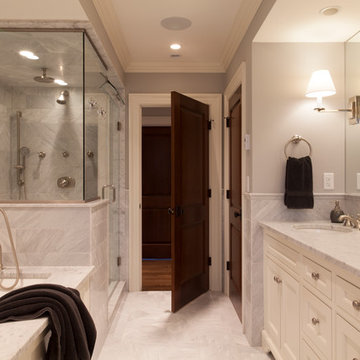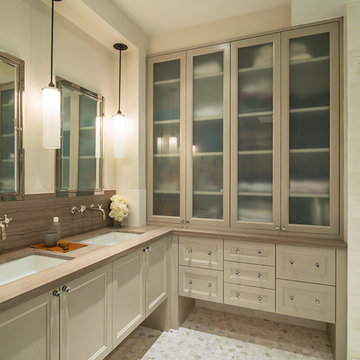Brown Bathroom Design Ideas with Recessed-panel Cabinets
Refine by:
Budget
Sort by:Popular Today
61 - 80 of 24,056 photos
Item 1 of 3

This high-end master bath consists of 11 full slabs of marble, including marble slab walls, marble barrel vault ceiling detail, marble counter top and tub decking, gold plated fixtures, custom heated towel rack, and custom vanity.
Photo: Kathryn MacDonald Photography | Web Marketing
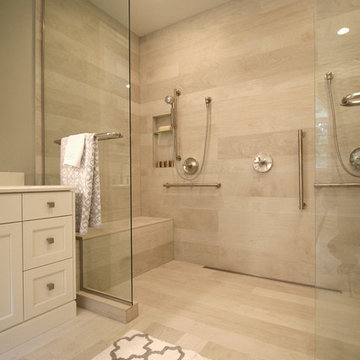
Open plan _ powder / shower rooms.
Wooden floor look porcelain tile wall / floor.
Two contemporary adjustable hand showers.
White Shaker variant vanity cabinets.
Caesarstone counter top / backsplash.
Niche shelves ( recessed shelves).
Lots of grab bars.
Shower benches.
Linear drain.
Rain tile.
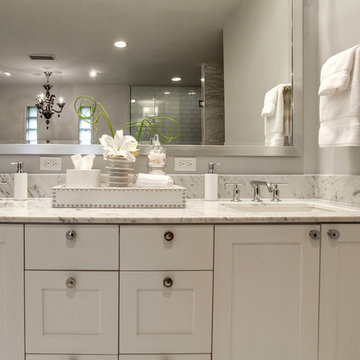
design by Pulp Design Studios | http://pulpdesignstudios.com/
This master suite renovation was completed for a couple with both a love of french antiques and their pet. Pulp incorporated key beloved pieces from the homeowners’ collection with durable fabrics and custom pillows to create a tranquil retreat. Glass tile and marble were used to transform the master bath from a dark space to a space that is serene, open and aesthetically pleasing. Finishing touches really complete the look giving it an authentic spa feel.

James Kruger, LandMark Photography
Interior Design: Martha O'Hara Interiors
Architect: Sharratt Design & Company

Architect: Stephen Verner and Aleck Wilson Architects / Designer: Caitlin Jones Design / Photography: Paul Dyer

An Organic Southwestern master bathroom with slate and snail shower.
Architect: Urban Design Associates, Lee Hutchison
Interior Designer: Bess Jones Interiors
Builder: R-Net Custom Homes
Photography: Dino Tonn

This bedroom was designed for a sweet couple who's dream was to live in a beach cottage. After purchasing a fixer-upper, they were ready to make their dream come true. We used light and fresh colors to match their personalities and played with texture to bring in the beach-house-feel.
Photo courtesy of Chipper Hatter: www.chipperhatter.com

A guest bath lavatory area by Doug Walter , Architect. Custom alder cabinetry holds a copper vessel sink. Twin sconces provide generous lighting, and are supplemented by downlights on dimmers as well. Slate floors carry through the rustic Colorado theme. Construction by Cadre Construction, cabinets fabricated by Genesis Innovations. Photography by Emily Minton Redfield
Brown Bathroom Design Ideas with Recessed-panel Cabinets
4



