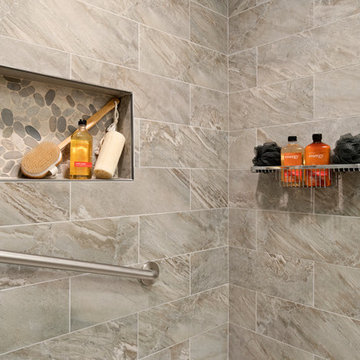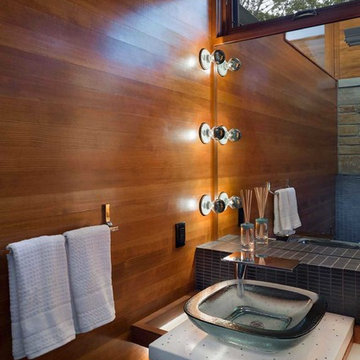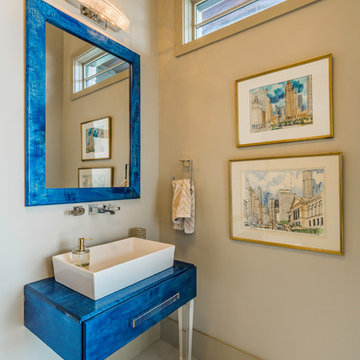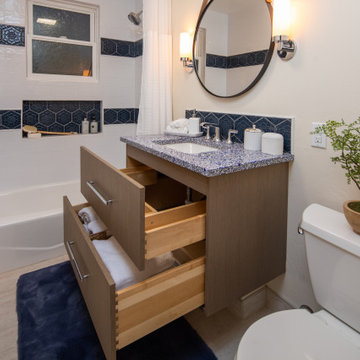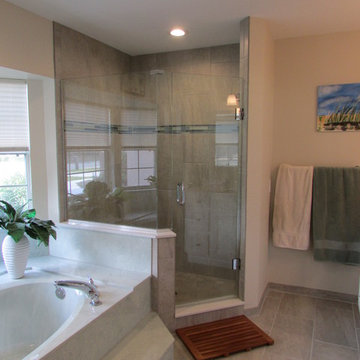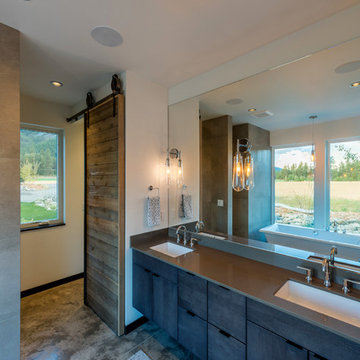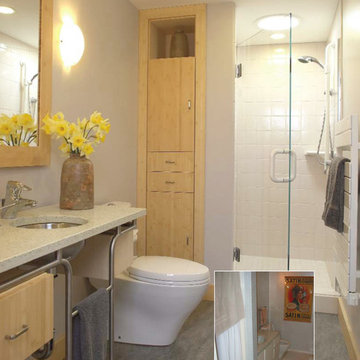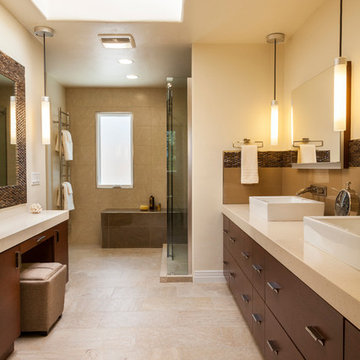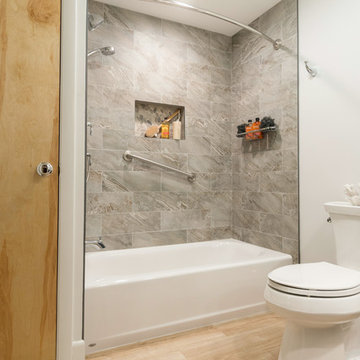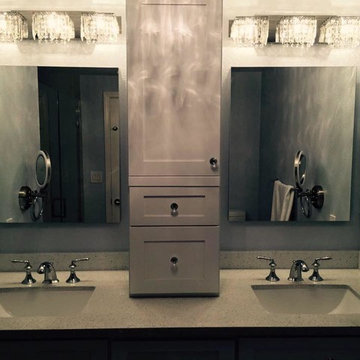Bathroom Photos
Refine by:
Budget
Sort by:Popular Today
21 - 40 of 141 photos
Item 1 of 3
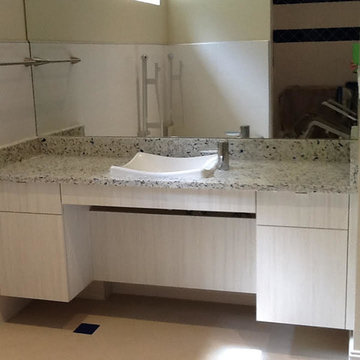
Custom roll under vanity with accessible sink and sensor faucet. The bottom panel hides the plumbing and can be removed when needed. The sensor faucet requires an electric outlet which sits behind the skirt. The Kohler sink is ADA rated.
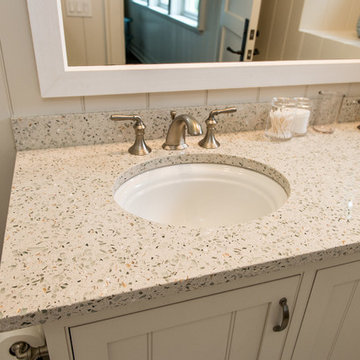
Close-up view of the recycled glass Curava countertop, called Savaii. In this close-up, we can see the different pieces of glass, in brown, bronze and sea glass grays.
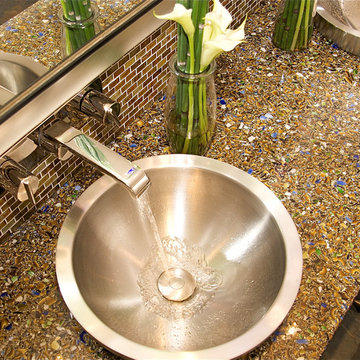
The bottles and jars that held your condiments, culinary treats, and cool drinks, once put into the recycling bin, are sent be processed and put back into use. The glass in this mix is primarily from beer, wine, and soda bottles. It could have been waste, but instead it is in this sophisticated Vetrazzo mix: Charisma Blue with patina.
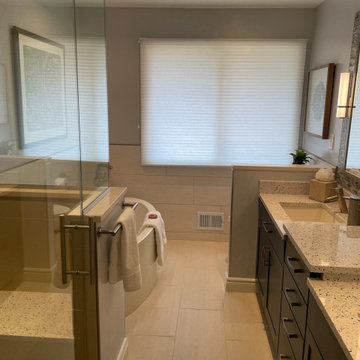
This wonderful renovation replaced an outdated (think - teal colored sinks, tub, etc.) hall bathroom into a new space that meets to needs of a multi-generational family and guests. Features include a curbless entry shower, dual vanities, no-slip matte porcelain flooring, a free standing tub, multiple layers of dimmable LED lighting, and a pocket door that eliminates door obstruction. Reinforced wall blocking was installed to allow for future additions of grab bars that might be needed. The warm beige palette features deep navy cabinetry, recycled glass countertops and shower bench seating and interesting mosaic tile accents framing the custom vanity mirrors.
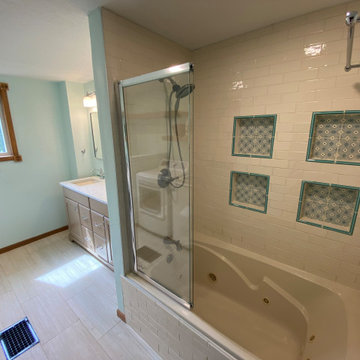
This bathroom make over included moving the laundry to the second floor, relocating the toilet, updating the vanity, adding floating shelves, painting, retailing the shower and adding the swinging pull out Bain Signature glass. Notice the four niches with the hand painted tiles and fun wall paper.
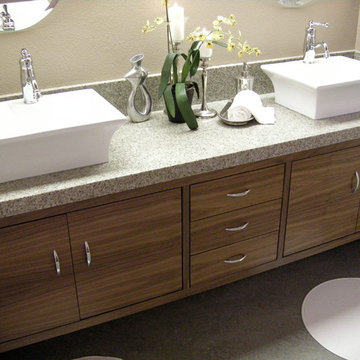
This contemporary bathroom has a recycled granite and glass countertop that is 1/4" thick.. This material can be placed on top of existing countertops and other materials. This material is heat, stain and impact resistant and it does not need to be sealed. This color is called Perla Di Modena and there are many other colors available.
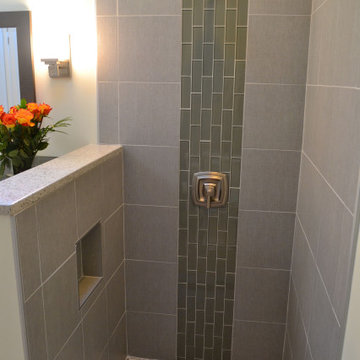
The bathroom from the original appartment was maintained to allow for the potential of the space being used for an appartment in the future.
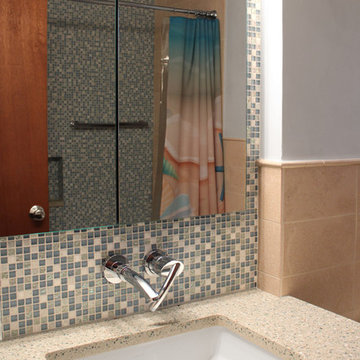
Builder-grade, tired and outdated fixtures paired with peeling wallpaper and missing tiles served as the impetus behind this homeowners desire to remodel. Careful thought and consideration went into the selection of each bath product as the client wanted a clean design with a contemporary flair. The homeowners enlisted Renovisions to take on the task and transform their bathroom into the beautiful, zen-like bathing space they envisioned. Each step of the remodeling process was completed carefully to ensure a proper facelift.
Beautiful, natural pebble tiles accented by a border of 12”x12” tan colored marble tiles set the overall feel of this new space. The vanity, a medium stained cherry wood contemporary styled wall-hung cabinet, and the ice stone countertop compliment the gorgeous blue-green hues of the mosaic wall tile. The chrome finished wall-hung faucet has the perfect design choice for the narrow yet sleek vanity.
The tub/shower side walls boast stylish 6”x12” marble tiles installed in a horizontal pattern while the blue/green mosaic tiles on the back wall create a dramatic focal point in the otherwise neutral color palate. Desired amenities such as a deeper soaking tub, a custom tiled shampoo cubby, a hand-held shower head and slide bar and a decorative safety grab bar provided both the functionality and style the homeowners sought after.
Upon completion, this full bath exudes a sophisticated and heavenly atmosphere to provide a truly “do-it-yourself” spa experience.
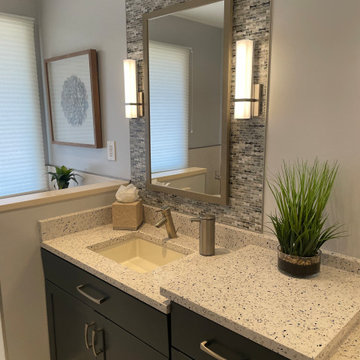
This wonderful renovation replaced an outdated (think - teal colored sinks, tub, etc.) hall bathroom into a new space that meets to needs of a multi-generational family and guests. Features include a curbless entry shower, dual vanities, no-slip matte porcelain flooring, a free standing tub, multiple layers of dimmable LED lighting, and a pocket door that eliminates door obstruction. Reinforced wall blocking was installed to allow for future additions of grab bars that might be needed. The warm beige palette features deep navy cabinetry, recycled glass countertops and shower bench seating and interesting mosaic tile accents framing the custom vanity mirrors.
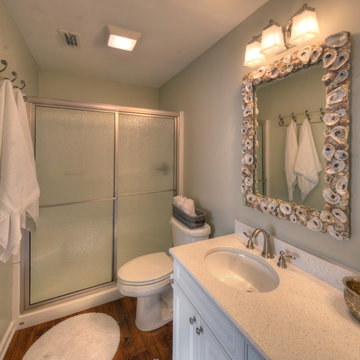
Harlan Hambright
The Master Bath was completely re-designed. It went from a "hotel" type bath, with the sink and vanity in an alcove off the bedroom that had no door. The shower and toilet had its own tiny room with a door to the left, but you could hardly close the door without getting into the shower to do so. We borrowed some space from the walk in closet by moving the wall in a foot or so, then took out the wall to the shower and toilet room. We installed a walk in shower, new double vanity, new quartz counters, new oil rubbed plumbing fixtures, custom oyster shell framed mirrors, lighting, paint and art.
2


