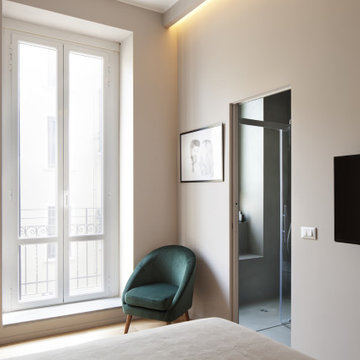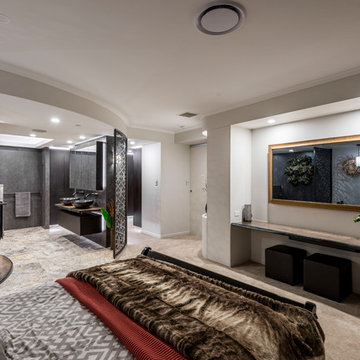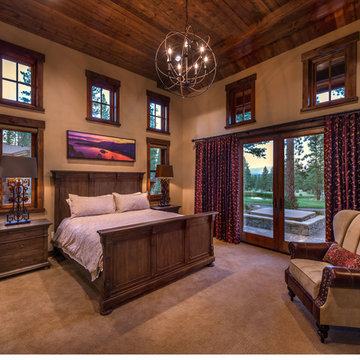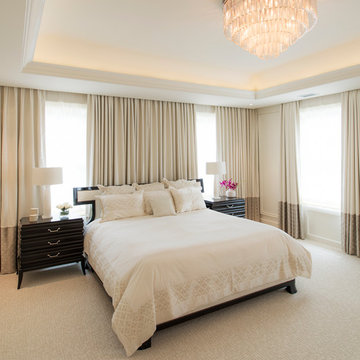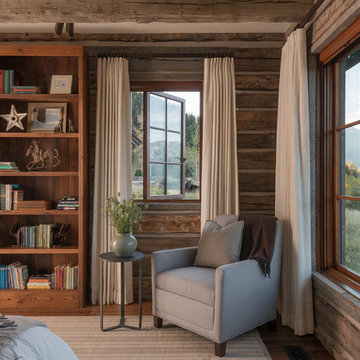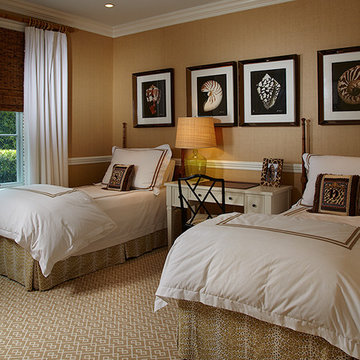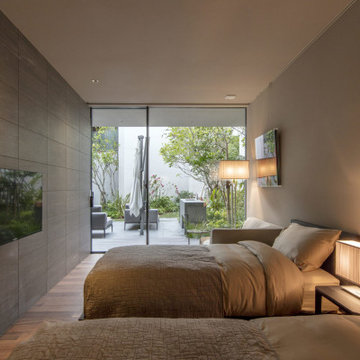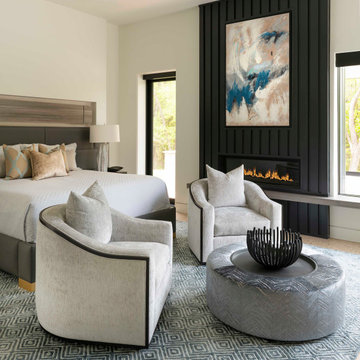Brown Bedroom Design Ideas
Refine by:
Budget
Sort by:Popular Today
141 - 160 of 6,514 photos
Item 1 of 3
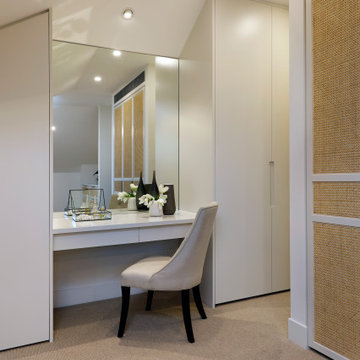
Contemporary master bedroom with massive amounts of built in storage. This room is also inclusive of a custom built in dressing table, built in dressers, wardrobes, and access to roof storage behind the bedhead. All of the custom joinery has been highly detailed including the wicker insets on the joinery faces and built in bedhead.
The dormer window, skylight, and feature pendant chandelier add to the warm feel to this grand master bedroom.
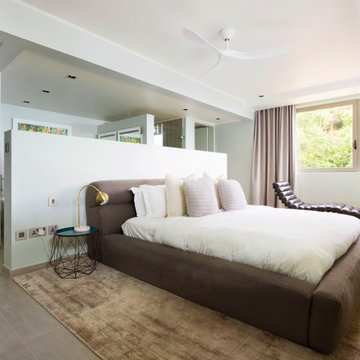
From the very first site visit the vision has been to capture the magnificent view and find ways to frame, surprise and combine it with movement through the building. This has been achieved in a Picturesque way by tantalising and choreographing the viewer’s experience.
The public-facing facade is muted with simple rendered panels, large overhanging roofs and a single point of entry, taking inspiration from Katsura Palace in Kyoto, Japan. Upon entering the cavernous and womb-like space the eye is drawn to a framed view of the Indian Ocean while the stair draws one down into the main house. Below, the panoramic vista opens up, book-ended by granitic cliffs, capped with lush tropical forests.
At the lower living level, the boundary between interior and veranda blur and the infinity pool seemingly flows into the ocean. Behind the stair, half a level up, the private sleeping quarters are concealed from view. Upstairs at entrance level, is a guest bedroom with en-suite bathroom, laundry, storage room and double garage. In addition, the family play-room on this level enjoys superb views in all directions towards the ocean and back into the house via an internal window.
In contrast, the annex is on one level, though it retains all the charm and rigour of its bigger sibling.
Internally, the colour and material scheme is minimalist with painted concrete and render forming the backdrop to the occasional, understated touches of steel, timber panelling and terrazzo. Externally, the facade starts as a rusticated rougher render base, becoming refined as it ascends the building. The composition of aluminium windows gives an overall impression of elegance, proportion and beauty. Both internally and externally, the structure is exposed and celebrated.
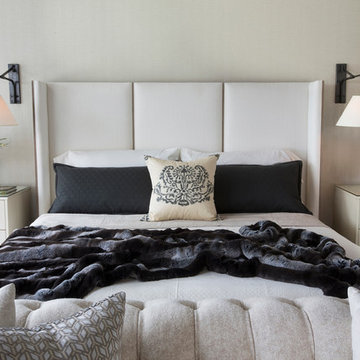
The master bedroom bed is fully upholstered in custom fabric and made up with custom linen bedding, accented with a faux fur throw blanket in dark charcoal. Oil rubbed bronze sconces with paper shades are adjustable for reading in bed.
Heidi Zeiger
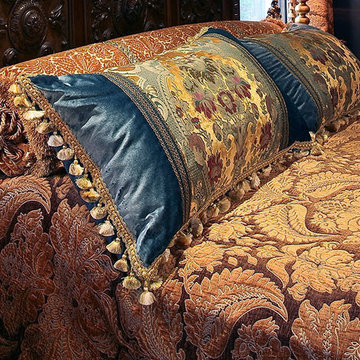
I love custom bedding, especially with antique beds. For the master bedroom, we used high-end silk and antique trim to make shams that matched the superb workmanship of the carved wood headboard.
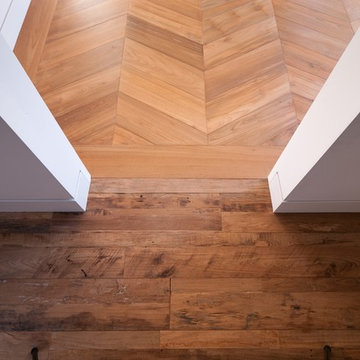
Photo: Tyler Van Stright, JLC Architecture
Architect: JLC Architecture
General Contractor: Naylor Construction
Flooring: IndoTeak
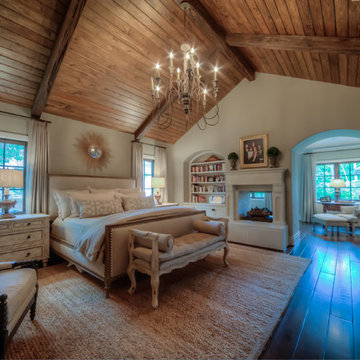
Authentic French Country Estate in one of Houston's most exclusive neighborhoods - Hunters Creek Village.
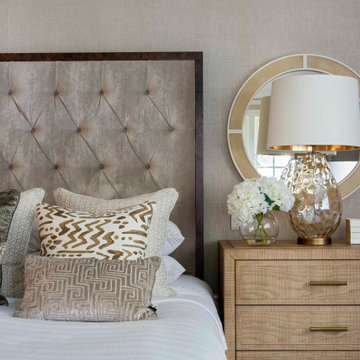
A beautiful master bedroom designed by April Hamilton Interiors using luxury lighting and furniture.

This 2-story home includes a 3- car garage with mudroom entry, an inviting front porch with decorative posts, and a screened-in porch. The home features an open floor plan with 10’ ceilings on the 1st floor and impressive detailing throughout. A dramatic 2-story ceiling creates a grand first impression in the foyer, where hardwood flooring extends into the adjacent formal dining room elegant coffered ceiling accented by craftsman style wainscoting and chair rail. Just beyond the Foyer, the great room with a 2-story ceiling, the kitchen, breakfast area, and hearth room share an open plan. The spacious kitchen includes that opens to the breakfast area, quartz countertops with tile backsplash, stainless steel appliances, attractive cabinetry with crown molding, and a corner pantry. The connecting hearth room is a cozy retreat that includes a gas fireplace with stone surround and shiplap. The floor plan also includes a study with French doors and a convenient bonus room for additional flexible living space. The first-floor owner’s suite boasts an expansive closet, and a private bathroom with a shower, freestanding tub, and double bowl vanity. On the 2nd floor is a versatile loft area overlooking the great room, 2 full baths, and 3 bedrooms with spacious closets.
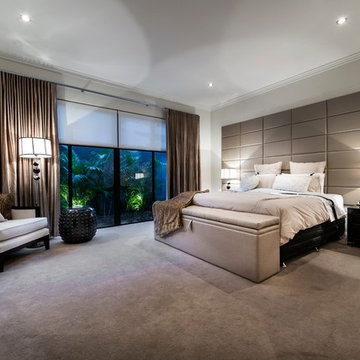
Master Suite - custom fabric, panelled bedhead designed by Moda Interiors. Custom made blanket box. Chair, Drawers and Bedsides by Sebastian Alexander. Lamps by Makstar Wholesale. Blinds and Curtains by Beachside Blinds. Carpet by Wall to Wall Carpet.
D Max Photography
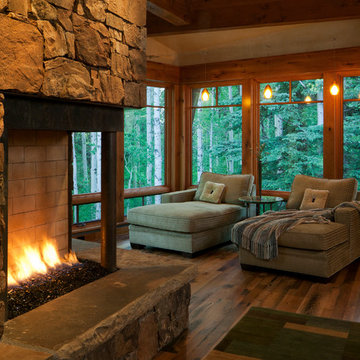
This close up of the cozy sitting area shows how it has the best of all worlds! it is nestled in the beautiful wooded surroundings with a cozy fireplace that adds a wonderful ambiance on cool summer evenings as well as when the snow is falling outside. The down filled cushions on the custom chaise from Mike Regan invite you to nestle in and read a book!
Designer: Lynne Barton Bier
Architect Joe Patrick Robbins, AIA
Photographer: Tim Murphy
Brown Bedroom Design Ideas
8
