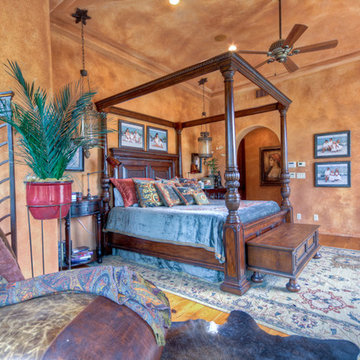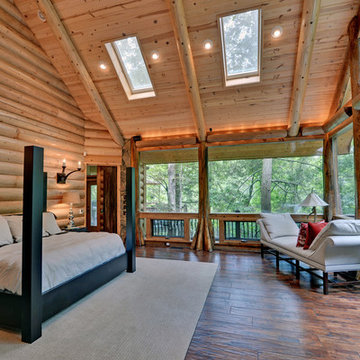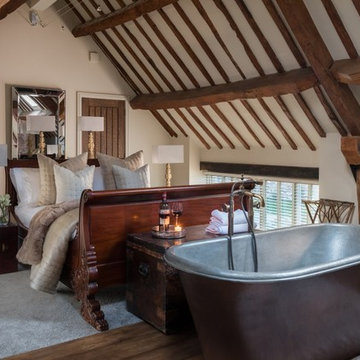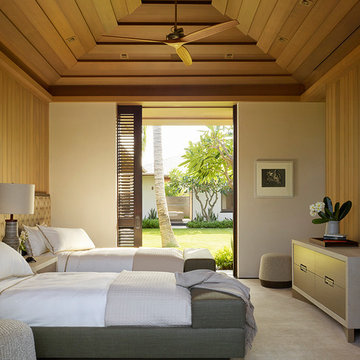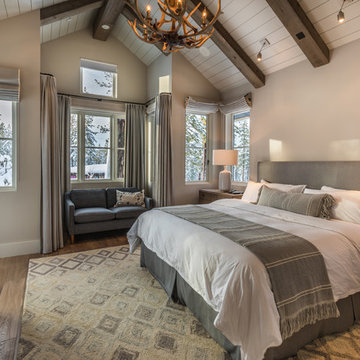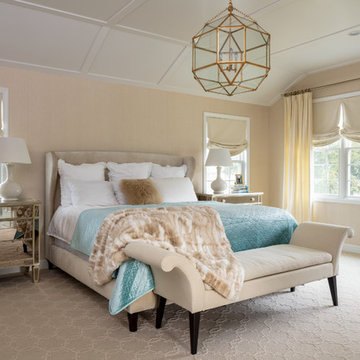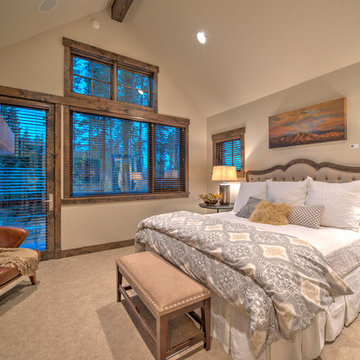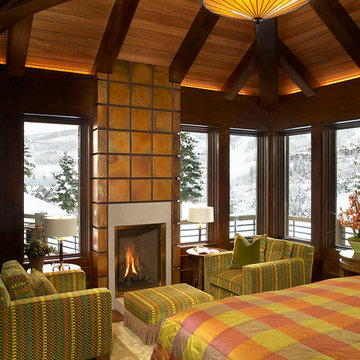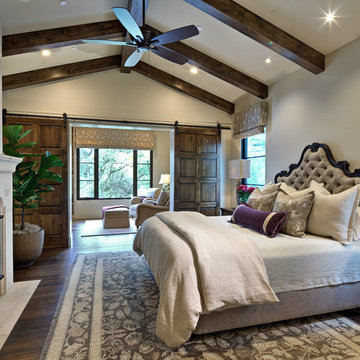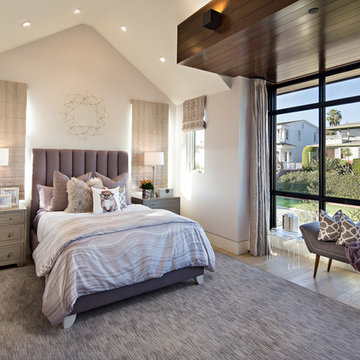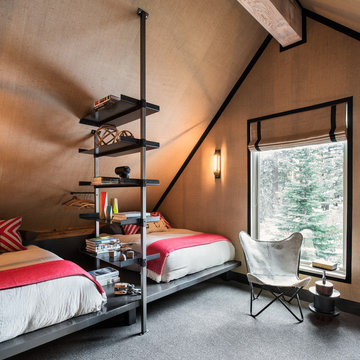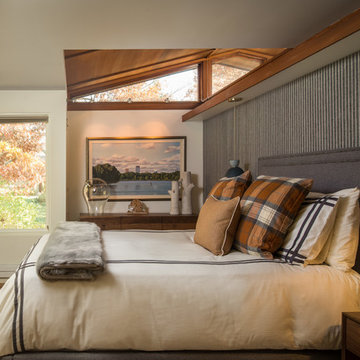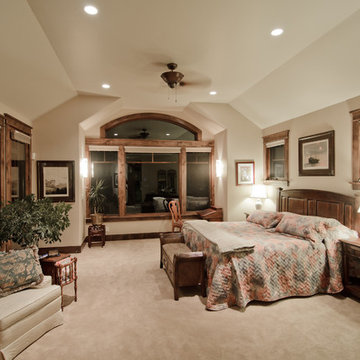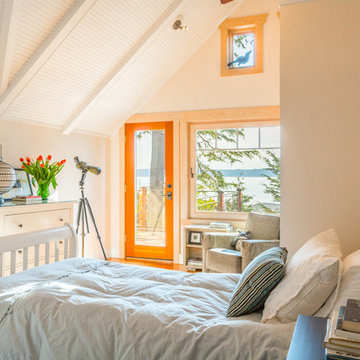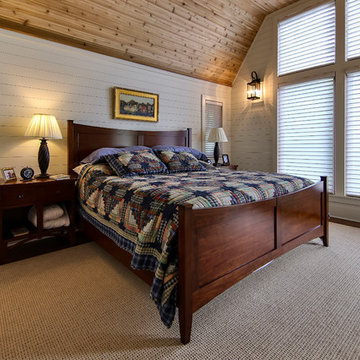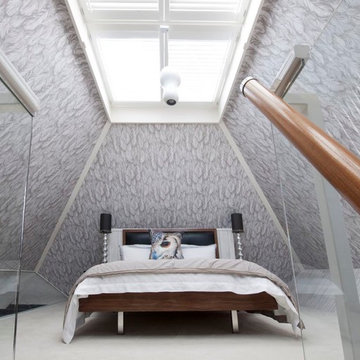Brown Bedroom Design Ideas
Refine by:
Budget
Sort by:Popular Today
121 - 140 of 549 photos
Item 1 of 3
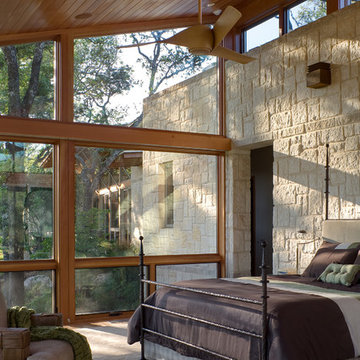
The program consists of a detached Guest House with full Kitchen, Living and Dining amenities, Carport and Office Building with attached Main house and Master Bedroom wing. The arrangement of buildings was dictated by the numerous majestic oaks and organized as a procession of spaces leading from the Entry arbor up to the front door. Large covered terraces and arbors were used to extend the interior living spaces out onto the site.
All the buildings are clad in Texas limestone with accent bands of Leuders limestone to mimic the local limestone cliffs in the area. Steel was used on the arbors and fences and left to rust. Vertical grain Douglas fir was used on the interior while flagstone and stained concrete floors were used throughout. The flagstone floors extend from the exterior entry arbors into the interior of the Main Living space and out onto the Main house terraces.
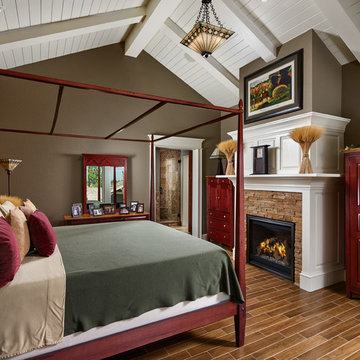
The master bedroom has hardwood floor, a gas fireplace, and stone details.
Photos by Eric Lucero
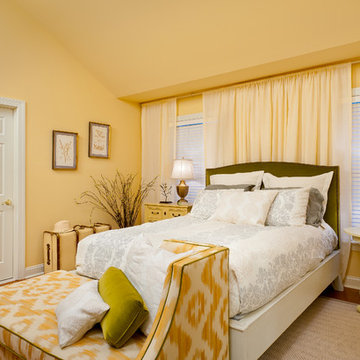
The focal point of the interior design of this young woman’s bedroom is the green upholstered headboard with sheer wall drapery in back, creating a soft romantic atmosphere. The coverlet is an ecru color matelasse topped by a cotton print duvet, and the rug is wool sisal. The green accent color is repeated on the pillow and the contrasting welt on the chaise at the foot of the bed. Painted off white furniture imparts a clean, calming feel, and the decorative suitcase is taken from an old Louis Vuitton design. The chaise is covered with an Ikat pattern fabric in an amber color. The result is a cool, soothing space in keeping with this comfortable house near the shore. You can see more photos of this project here. Photo: Andrew Cammarano
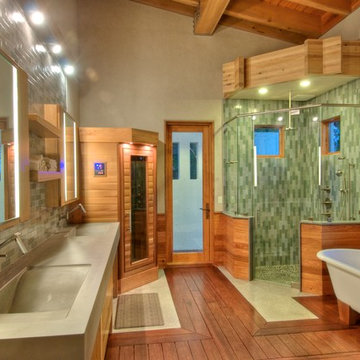
Concrete counters with integrated wave sink. Kohler Karbon faucets. Heath Ceramics tile. Sauna. American Clay walls. Exposed cypress timber beam ceiling. Victoria & Albert tub. Inlaid FSC Ipe floors. LEED Platinum home. Photos by Matt McCorteney.
Brown Bedroom Design Ideas
7
