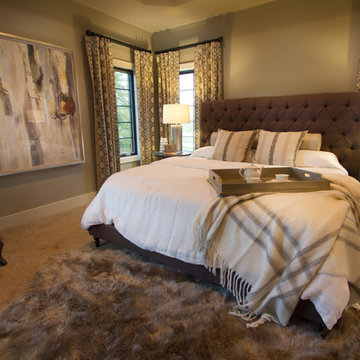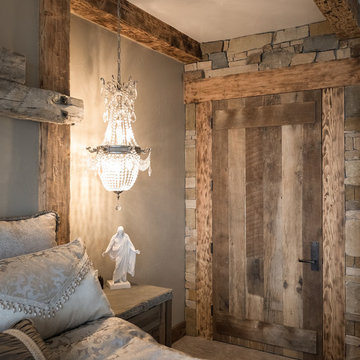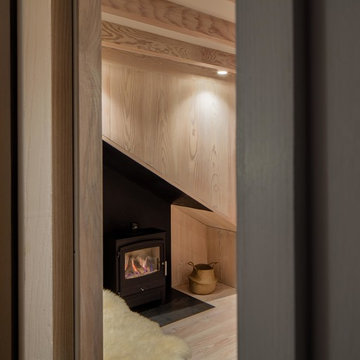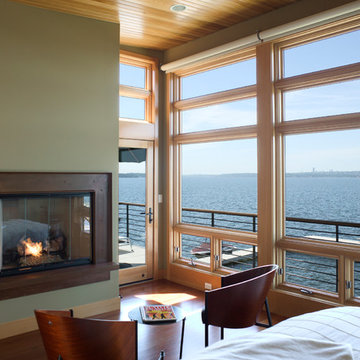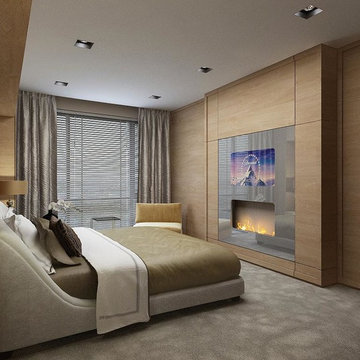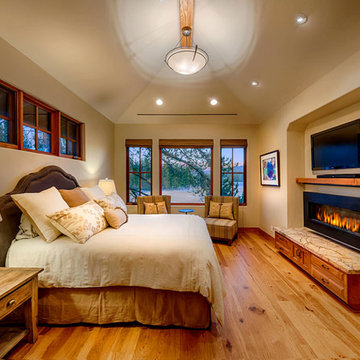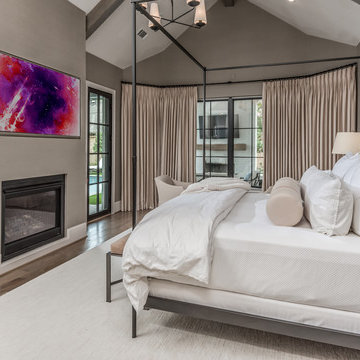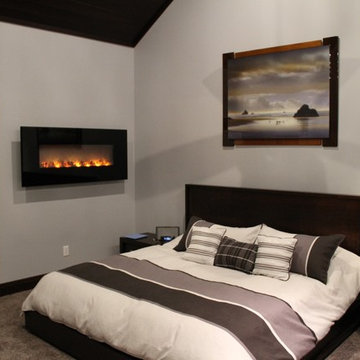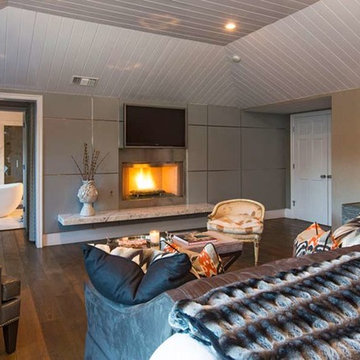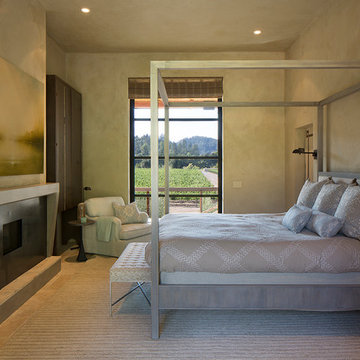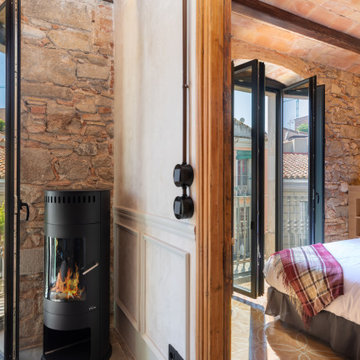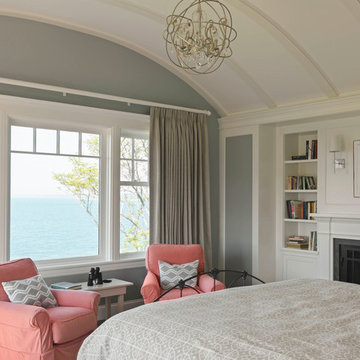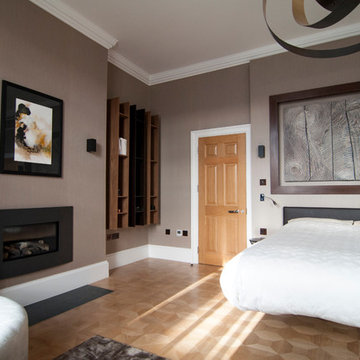Brown Bedroom Design Ideas with a Metal Fireplace Surround
Refine by:
Budget
Sort by:Popular Today
81 - 100 of 355 photos
Item 1 of 3
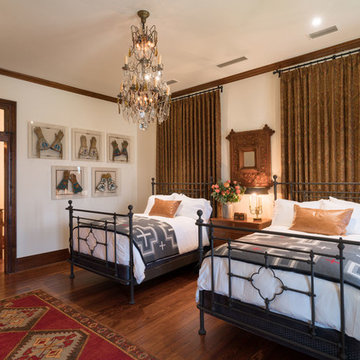
As a long abandoned structure, this historic late 1800's Shingle style house was a detriment to Cuero's residential historic district. The local preservationist owner commissioned Fisher Heck to restore the house to its original roots, reaffirming its place in the storied neighborhood. Almost everything down to the studs had to be rebuilt or refinished. All new lighting and mechanical systems are installed throughout the house and a 670sf addition was added to the rear of property that adds another bedroom suite to the home. Apart from the house, a new carport and driveway were designed as a modern convenience for the owner. All work was done in conjunction with the Secretary of Interior Standards for Historic Restoration. Photo by Alfredo Mora.
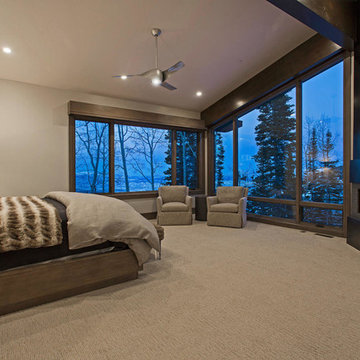
With seating, floor-to-ceiling windows, and a gas fireplace, this bedroom exemplifies luxury in the mountains.
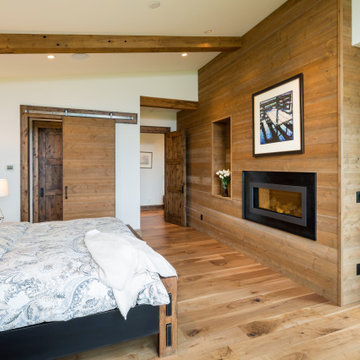
The Master Bedroom has a modern wood wall with integrated art niche and fireplace. The sliding door leads to the bath and closet.
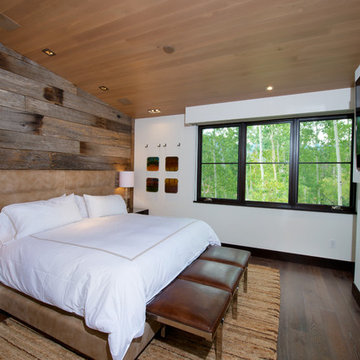
Reclaimed barn board paneling off sets the other contemporary design elements in this master bedroom for a perfect blend of textures and details
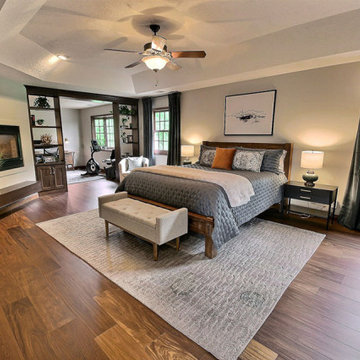
The columns separating the primary bedroom and office area were demolished and replaced with new custom built-in, see-through Crystal Cabinet bookshelves with cherry wood Tahoe doors coated with a sepia stain.
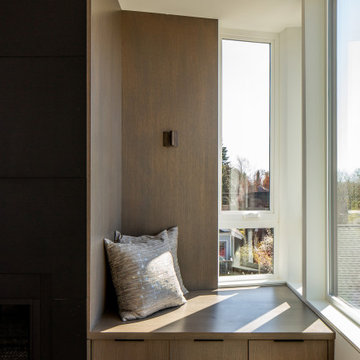
Dramatic guest bathroom with soaring angled ceilings, oversized walk-in shower, floating vanity, and extra tall mirror. A muted material palette is used to focus attention to natural light and matte black accents. A simple pendant light offers a soft glow.
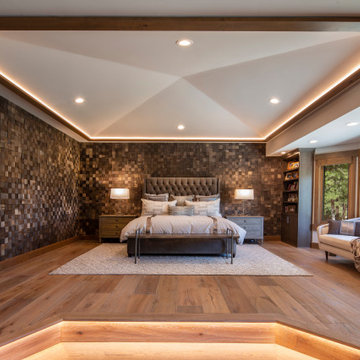
Remodeled master bedroom: replaced carpet with engineered wood and lighted stairs, replaced fireplace and facade, new windows and trim, new semi-custom cabinetry, cove ceilings lights and trim, wood wall treatments, furnishings
Brown Bedroom Design Ideas with a Metal Fireplace Surround
5
