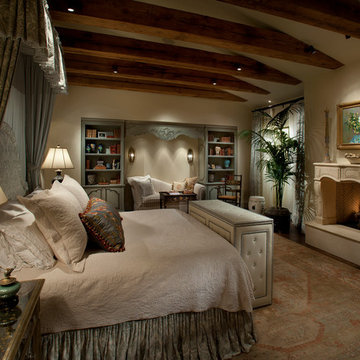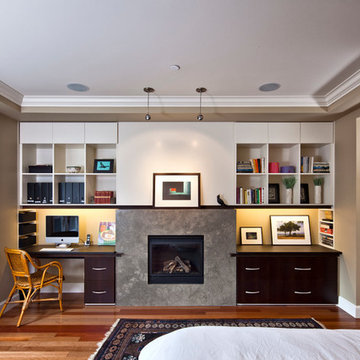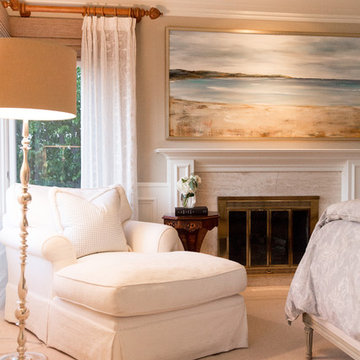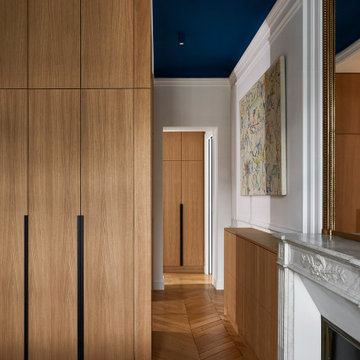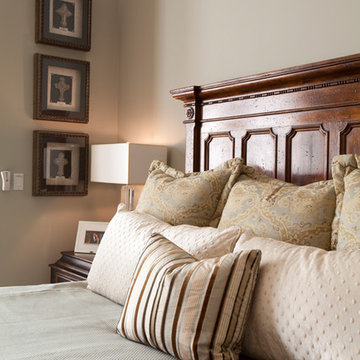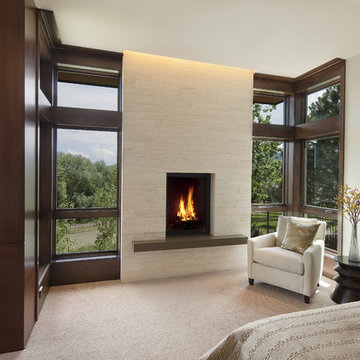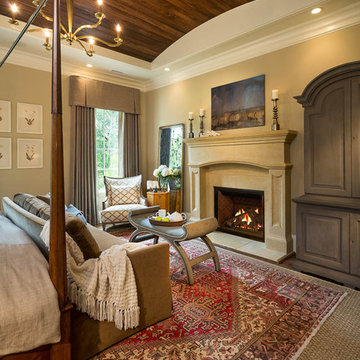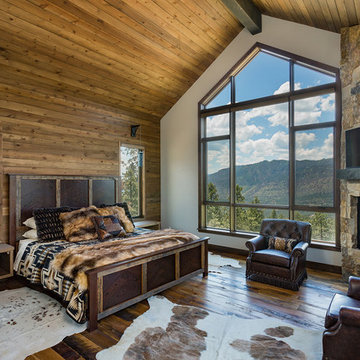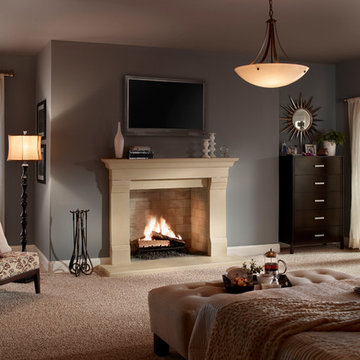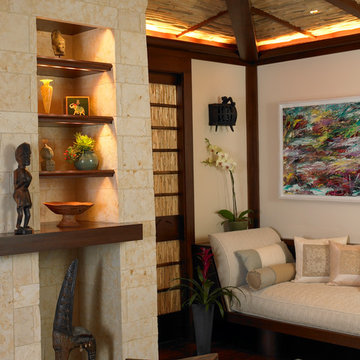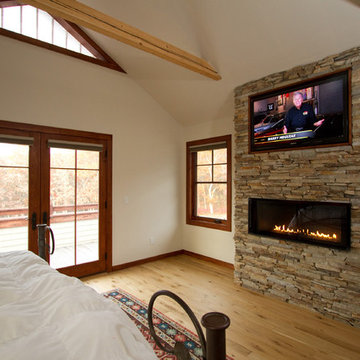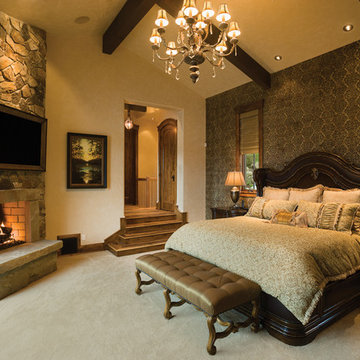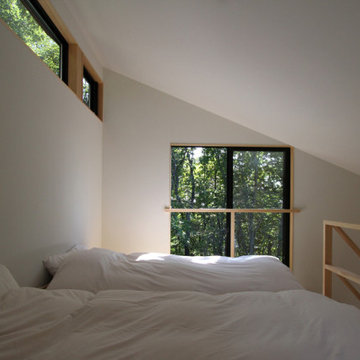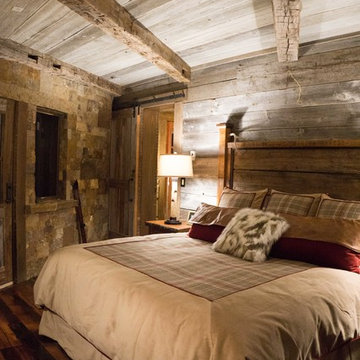Brown Bedroom Design Ideas with a Stone Fireplace Surround
Refine by:
Budget
Sort by:Popular Today
161 - 180 of 3,114 photos
Item 1 of 3
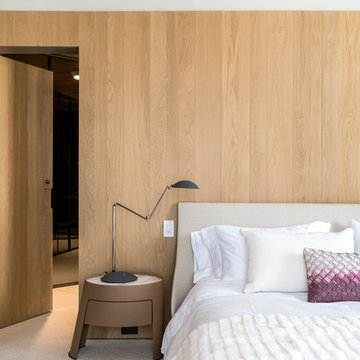
Access to the master wardrobe is through a door that blends with the wall paneling. Photographer: Fran Parente.
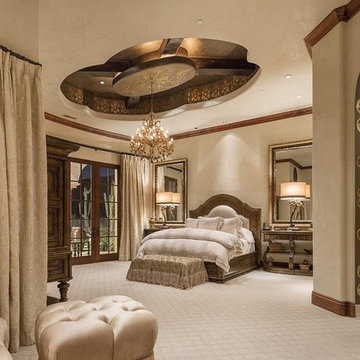
We definitely approve of this master bedroom's arched entryways and double entry doors plus the custom ceiling.
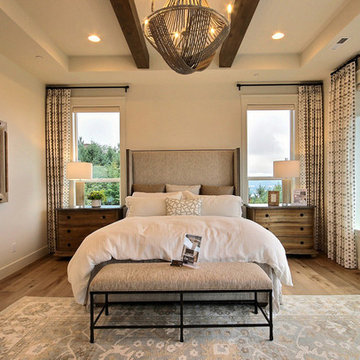
Inspired by the majesty of the Northern Lights and this family's everlasting love for Disney, this home plays host to enlighteningly open vistas and playful activity. Like its namesake, the beloved Sleeping Beauty, this home embodies family, fantasy and adventure in their truest form. Visions are seldom what they seem, but this home did begin 'Once Upon a Dream'. Welcome, to The Aurora.
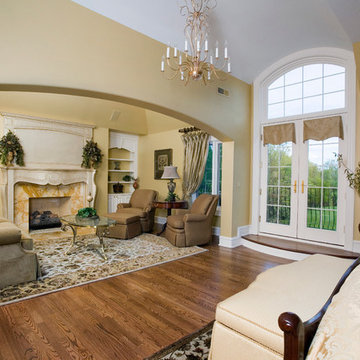
Photography by Linda Oyama Bryan. http://pickellbuilders.com. Master Suite Features Arched Opening from Bedroom to Sitting Room and Millmade Fireplace. French doors lead to iron railing balcony. Built In cabinetry flanks the fireplace.
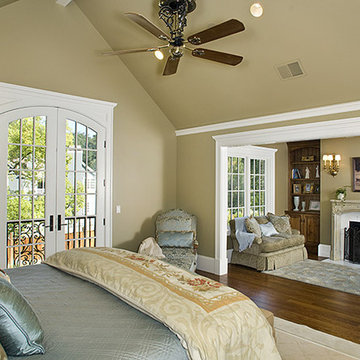
Connecting to places centuries old, this traditional European design captivates with unique architecture and distinctive decors, where enchanting rooms and lush landscapes capture the Old World style in today’s setting. Heralded by a circular drive with age-old redwoods and live oak trees, the entry shelters an exquisite cherry wood and glass door. The stately foyer with a cantilevered staircase appears to float before a serene sparkling leaded glass window; custom iron railing flows up the stairway and across the balcony overhead. Attention to detail flourishes in the kitchen cabinetry, incorporating abundant glazed woods, a layering of warm colors and soft fabrics with patterned oak floors. Whether it’s among the gardens or inside each room, there exists a common thread of beauty that can be characterized as detail. Crediting Markay Johnson and his team of precision craftsmen who worked on the home, as “the best in their fields”.
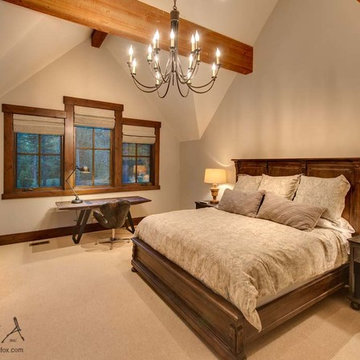
The guest master bedroom has a private fireplace and high ceilings. Photographer: Vance Fox
Brown Bedroom Design Ideas with a Stone Fireplace Surround
9
