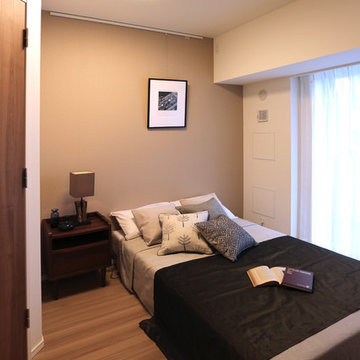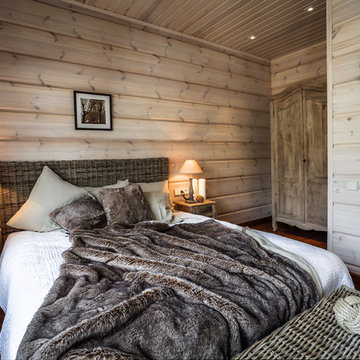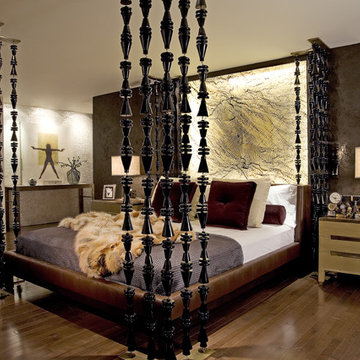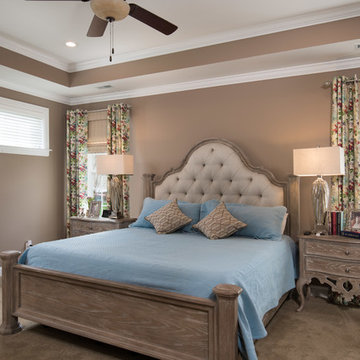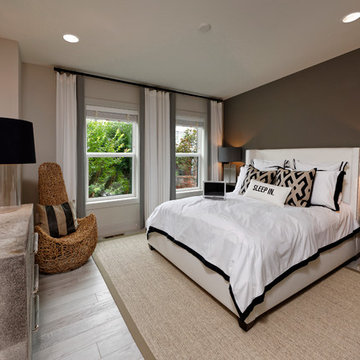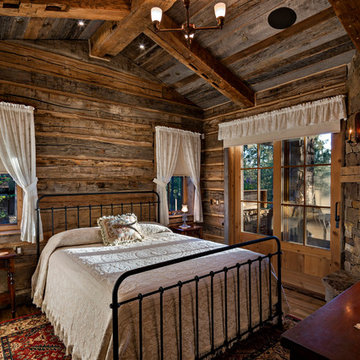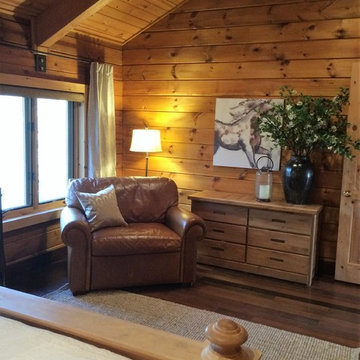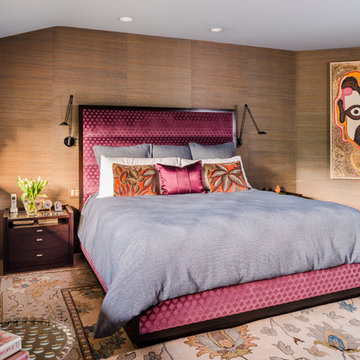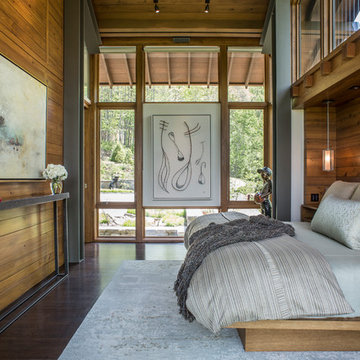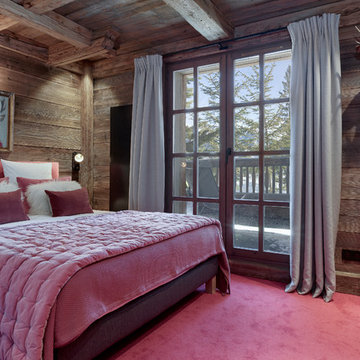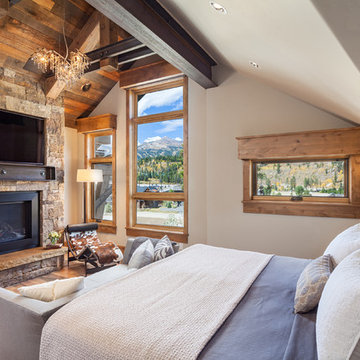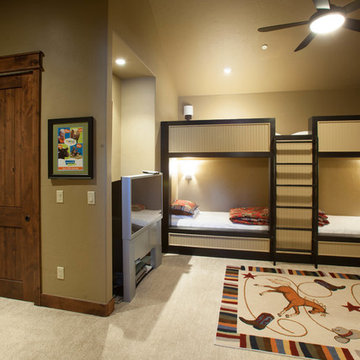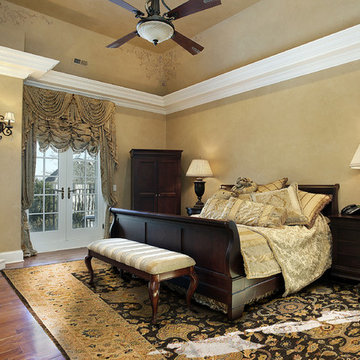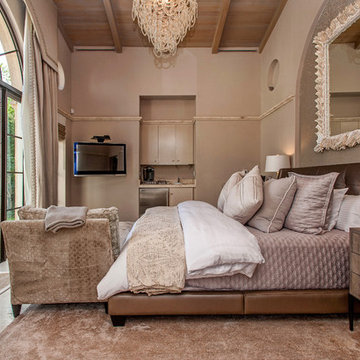Brown Bedroom Design Ideas with Brown Walls
Refine by:
Budget
Sort by:Popular Today
101 - 120 of 3,791 photos
Item 1 of 3
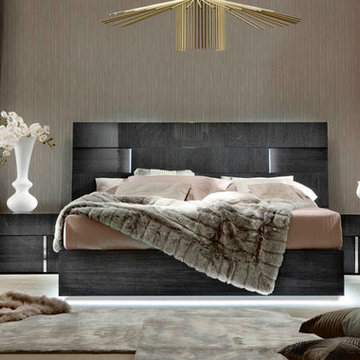
"Watertown MA showroom & design firm"
The finest Italian manufacturers of custom high end contemporary furniture, kitchens, baths & accessories; manufacturers that give utmost importance to functionality, ergonomics & pure design. We invite you to visit us in our Watertown, MA showroom.
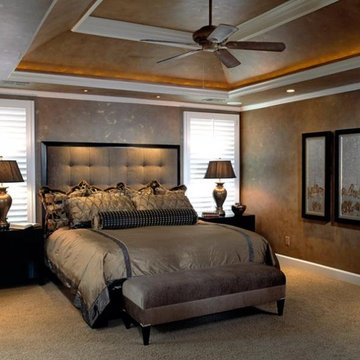
This client requested a total transformation of her dated 20 year old master bedroom. The popcorn ceiling was removed, molding and lighting we added, a rich faux painting with metallic is the backdrop for her beautiful silk custom bedding. The bed was custom made by one of our many exclusive manufacturers. This master bedroom is really a WOW!
Design Connection, Inc is the proud recipient of the ASID American Society of Interior Designers Award of Excellence for this project.
Design Connection, Inc, interior design Overland Park, provided space planning, custom furniture, custom bedding, custom faux painting, carpeting, window treatments, shutters, and project management.
Visit our website to see more of our projects: https://www.designconnectioninc.com/
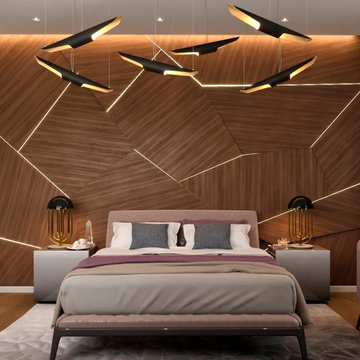
With Designs such as the Gometric lines bedroom it is no wonder why Anna Tkacheva is the Winner of Tubadzin Design Awards.
see more: http://bit.ly/2Svxbji
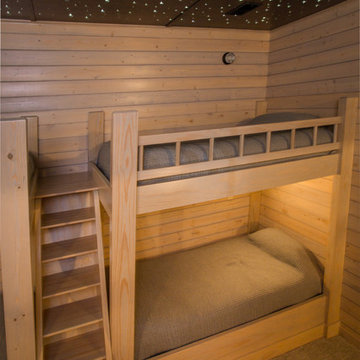
Our clients already had a cottage on Torch Lake that they loved to visit. It was a 1960s ranch that worked just fine for their needs. However, the lower level walkout became entirely unusable due to water issues. After purchasing the lot next door, they hired us to design a new cottage. Our first task was to situate the home in the center of the two parcels to maximize the view of the lake while also accommodating a yard area. Our second task was to take particular care to divert any future water issues. We took necessary precautions with design specifications to water proof properly, establish foundation and landscape drain tiles / stones, set the proper elevation of the home per ground water height and direct the water flow around the home from natural grade / drive. Our final task was to make appealing, comfortable, living spaces with future planning at the forefront. An example of this planning is placing a master suite on both the main level and the upper level. The ultimate goal of this home is for it to one day be at least a 3/4 of the year home and designed to be a multi-generational heirloom.
- Jacqueline Southby Photography
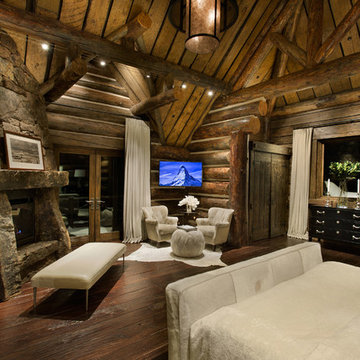
The stone fireplace, rustic wood closets and vanity set against the modern furnishings carry the modern mountain design style into the bedroom. Aspen Design Room provides the highest level of service to our interior design clients with a wealth of experience in Aspen and around the country.
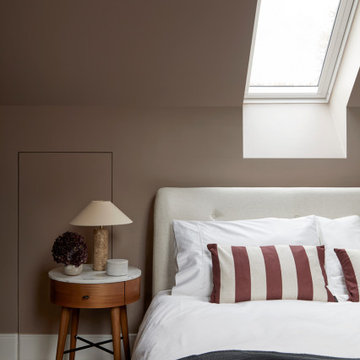
Brownish- pink walls create a cocooning setting for this guest bedroom with warm wood furniture and accents of burgundy.
Brown Bedroom Design Ideas with Brown Walls
6
