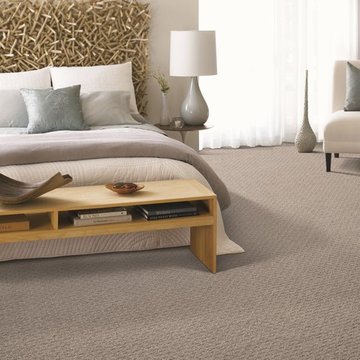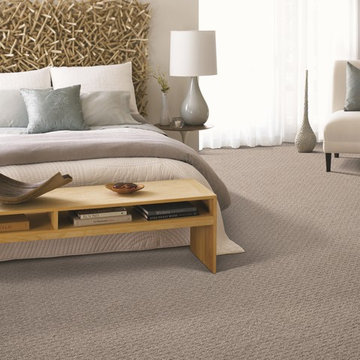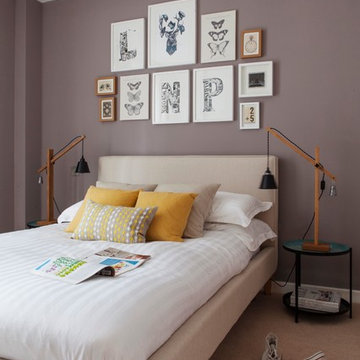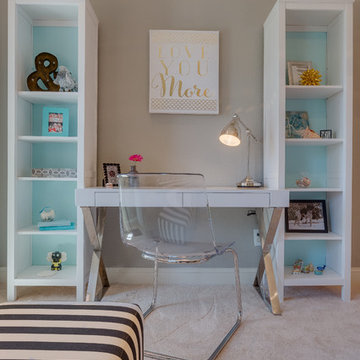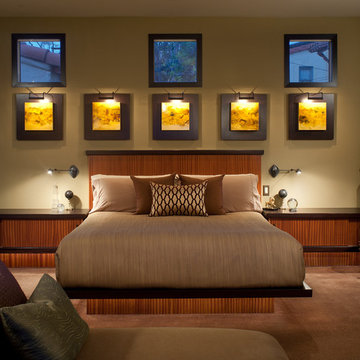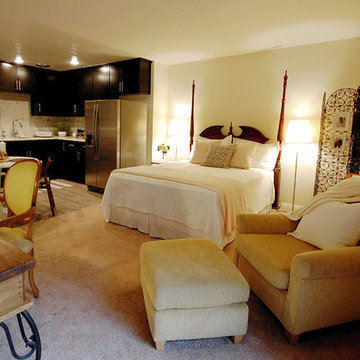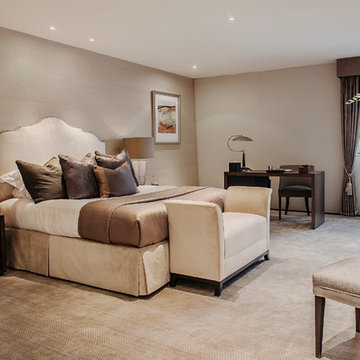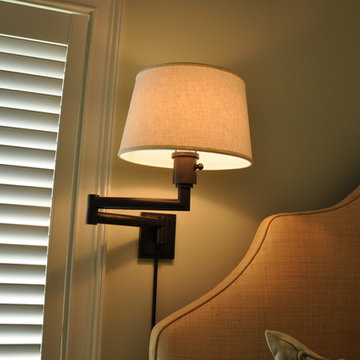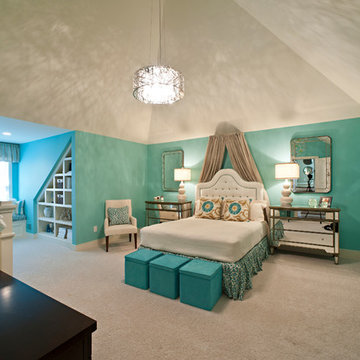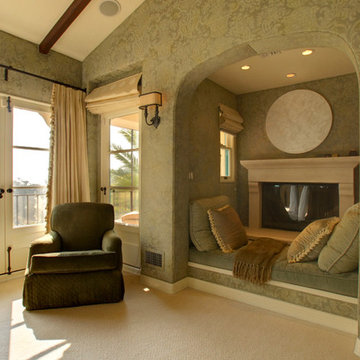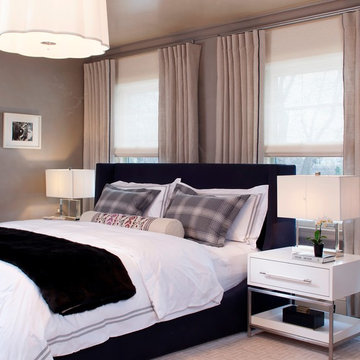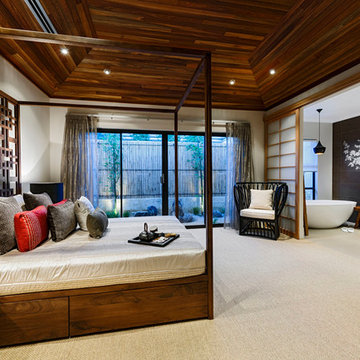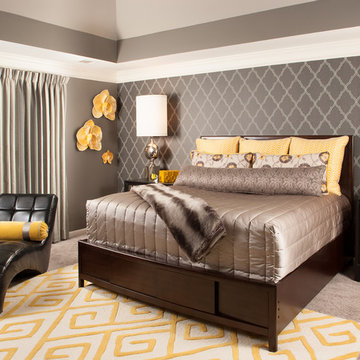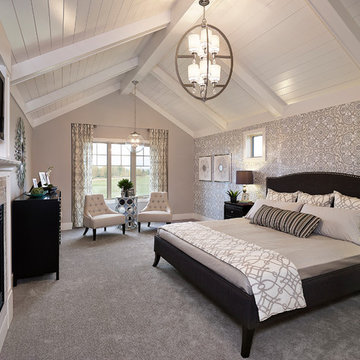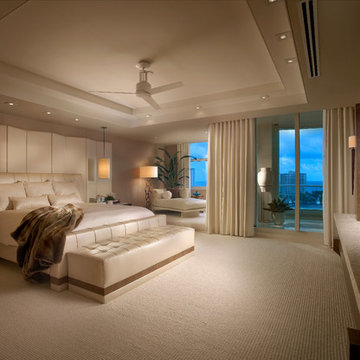Brown Bedroom Design Ideas with Carpet
Refine by:
Budget
Sort by:Popular Today
41 - 60 of 28,288 photos
Item 1 of 3
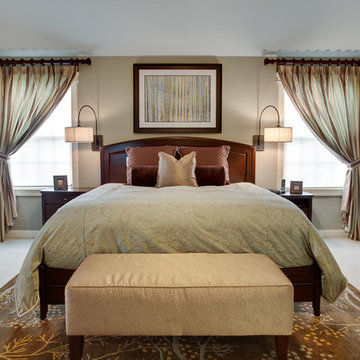
Master bedroom with neutral tones of sage green and beige create a relaxing and inviting space. Wall lamps are a beautiful focal point and free up space on the bedside tables. We've used an area rug to anchor the space and tie the color scheme together. Notice the mix of patterns in the space - stripes on the window treatments, floral on the bed linens and rug and a soft texture on the upholstered bench.
Audrey Herchner
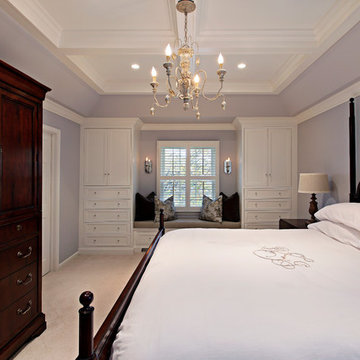
Built-in cabinetry creates cozy window seat and extra storage in the bedroom. Tall cabinetry includes shelves & drawers as well as drawers below window seat. Crown at cabinetry continues around room to complete the built-in look. Framed cabinet door style adds to the built-in furniture look.
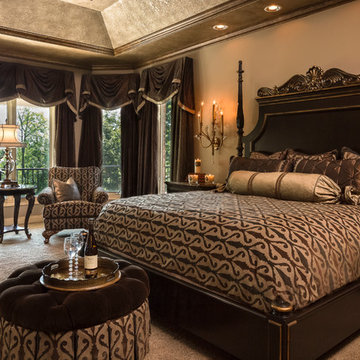
Fine Art crystal antique gold wall sconces function as lighting, as well as wall art, while allowing the Emarador Dark marble-top nightstands ample space for sundries. The furniture was custom created for this client and was built in Los Angeles from our own design and drawings. The finishing touches are the accents of gold leaf and gorgeous dark finishes.
Design Connection, Inc. is the proud recipient the Heartland Design Award for ASID (American Society for Interior Designers) GOLD Award for this beautiful project.
Design Connection, Inc. Kansas City Interior Designer provided: Space planning, custom furniture and design, custom bedding, carpet, faux painting and lighting and accessories.
Visit our website to see more of our projects: https://www.designconnectioninc.com/
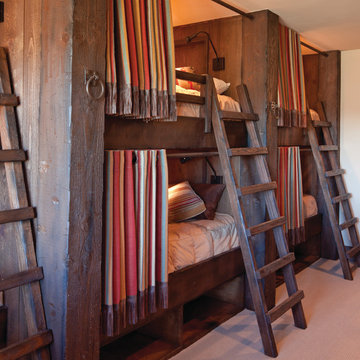
Overlooking of the surrounding meadows of the historic C Lazy U Ranch, this single family residence was carefully sited on a sloping site to maximize spectacular views of Willow Creek Resevoir and the Indian Peaks mountain range. The project was designed to fulfill budgetary and time frame constraints while addressing the client’s goal of creating a home that would become the backdrop for a very active and growing family for generations to come. In terms of style, the owners were drawn to more traditional materials and intimate spaces of associated with a cabin scale structure.
Brown Bedroom Design Ideas with Carpet
3
