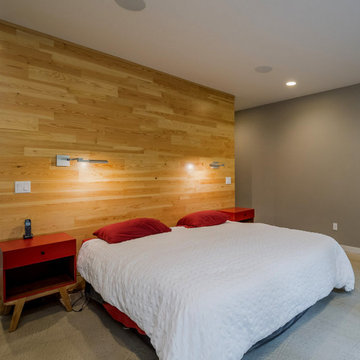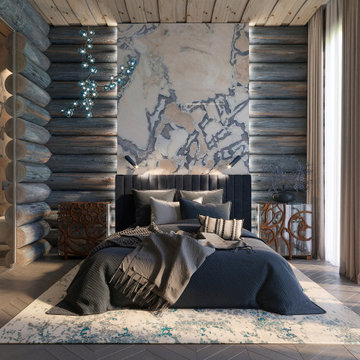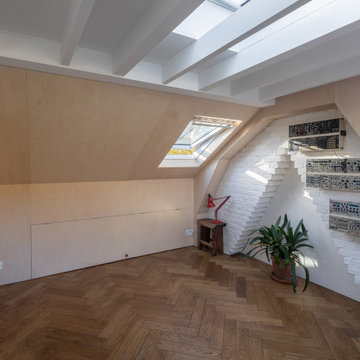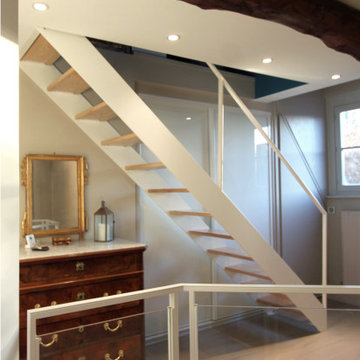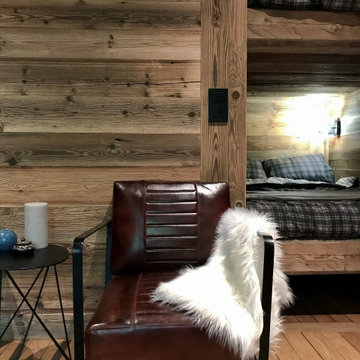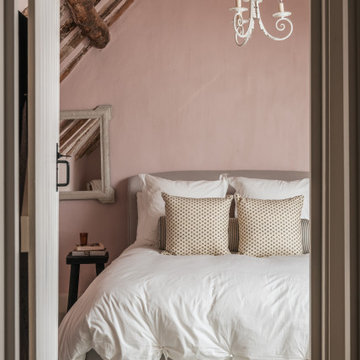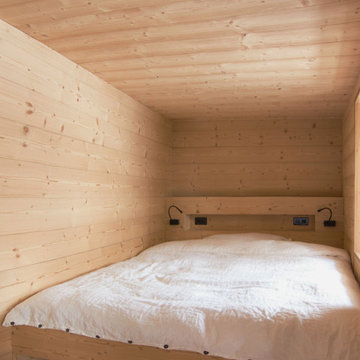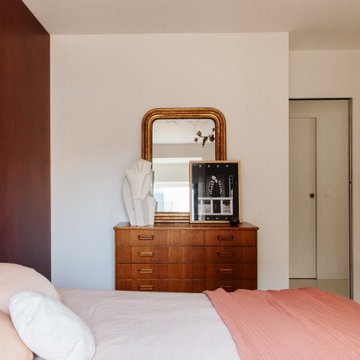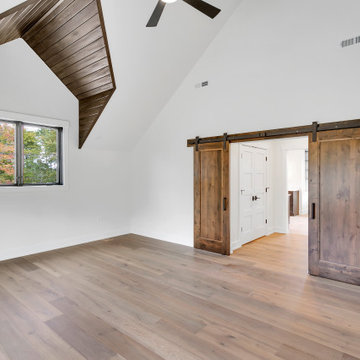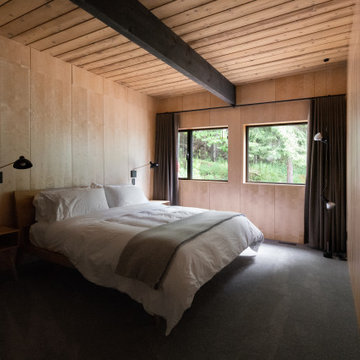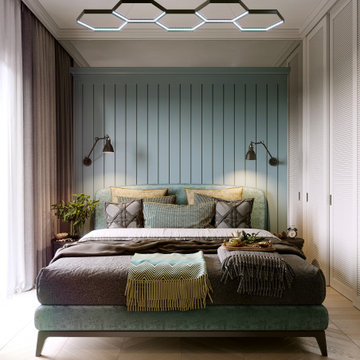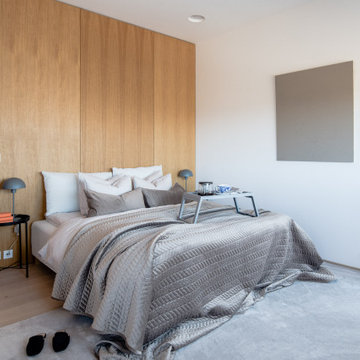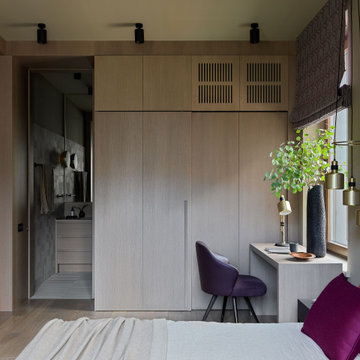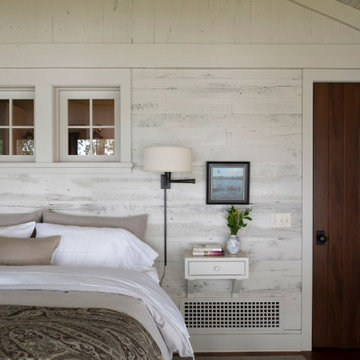Brown Bedroom Design Ideas with Wood Walls
Refine by:
Budget
Sort by:Popular Today
201 - 220 of 546 photos
Item 1 of 3
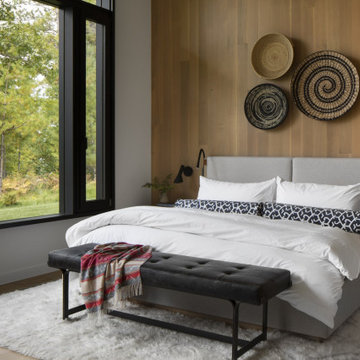
Lake living at its best. Our Northwoods retreat. Home and boathouse designed by Vetter Architects. Completed Spring 2020⠀
Size: 3 bed 4 1/2 bath
Completion Date : 2020
Our Services: Architecture
Interior Design: Amy Carmin
Photography: Ryan Hainey
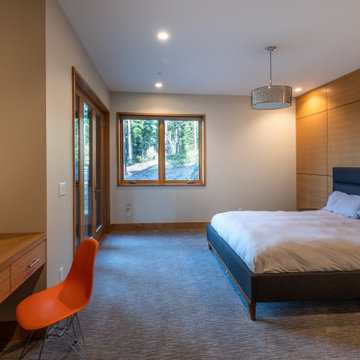
A modern guest bedroom with ensuite bathroom and private access to a back patio area. The headboard wall is clad in wood panels that hide a hidden storage room.
Photo courtesy © Martis Camp Realty & Paul Hamill Photography
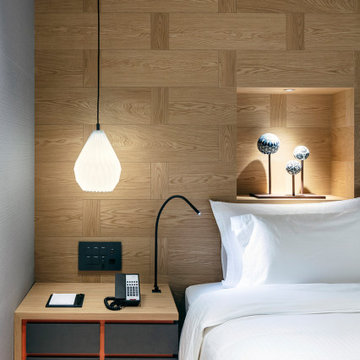
Service : Guest Rooms
Location : 大阪市中央区
Area : 2 rooms
Completion : AUG / 2018
Designer : T.Fujimoto / R.Kubota
Photos : Kenta Hasegawa
Link : http://www.swissotel-osaka.co.jp/
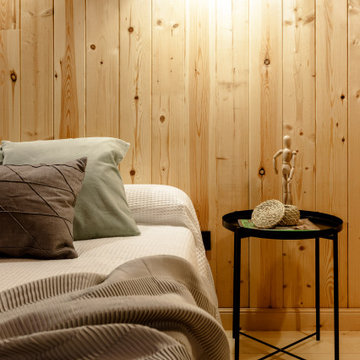
Este dormitorio invita a la introversión y al sueño. Con iluinación indirecta desde la calle a través de un casetón de corten y diseñado entero de madera. Optamos por iluminación indirecta en tonos negros, y blancos verdes y grises en textiles. Anteriormente cuarto de los niños con demasiado color , que oscurecía y emplastecía un poco el caracter especial del espacio.
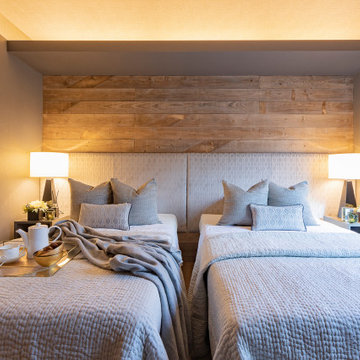
素朴なテクスチャーを幾重にも重ね合わせてデザインしたマスターベッドルーム。。明日も仕事がんばろうって思える快適な環境で過ごすことが大切。
建築申請前から動線を含め、家具、照明計画、カーテン、工務店様と協業で作り上げた空間。
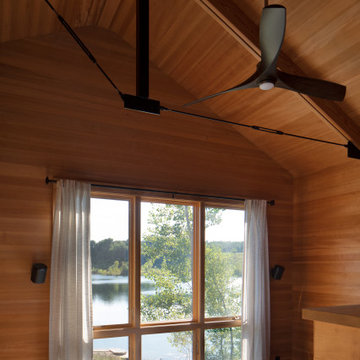
The metal cable beams and the polished concrete flooring creates this rustic industrial master bedroom in this lakeside cabin. The Hemlock wood walls and ceiling sealed with Sherwin Williams deck sealer warm up the area.
Brown Bedroom Design Ideas with Wood Walls
11
