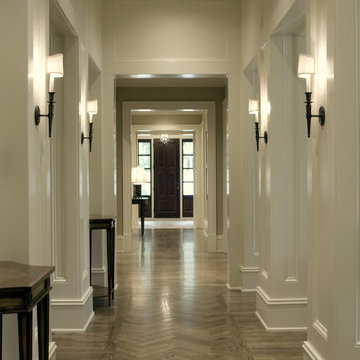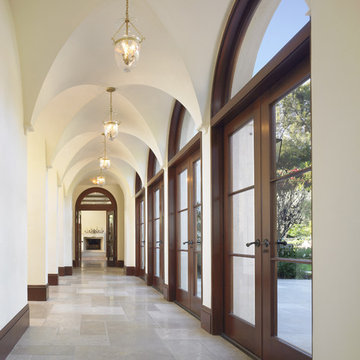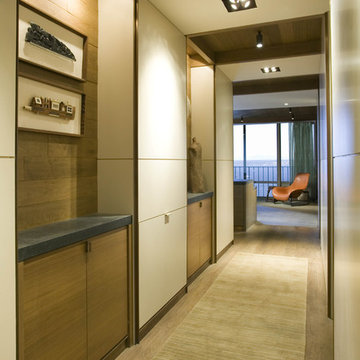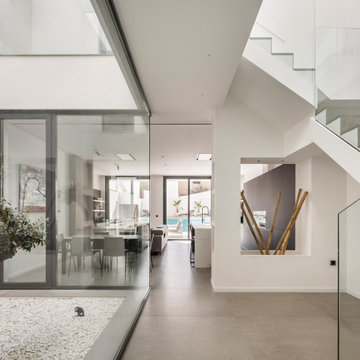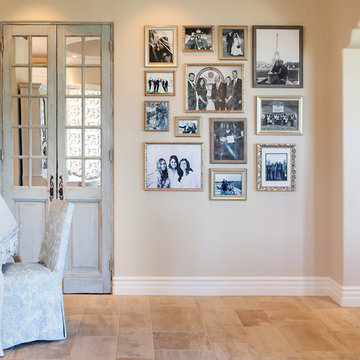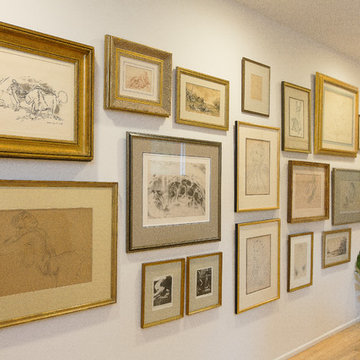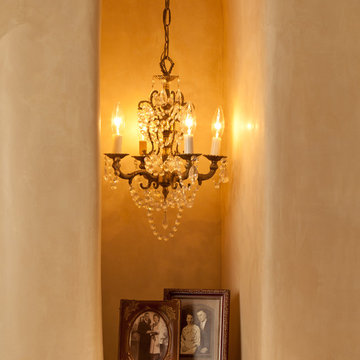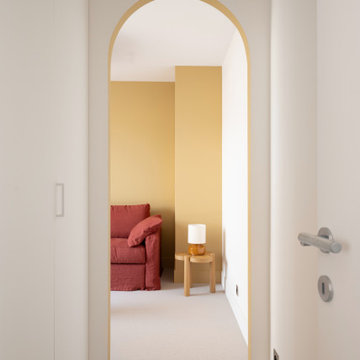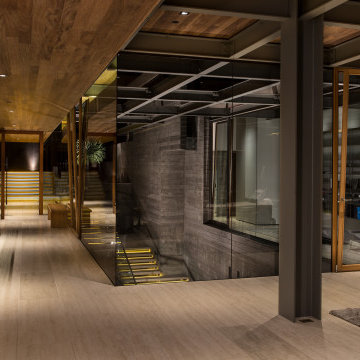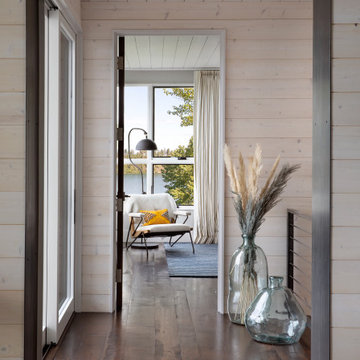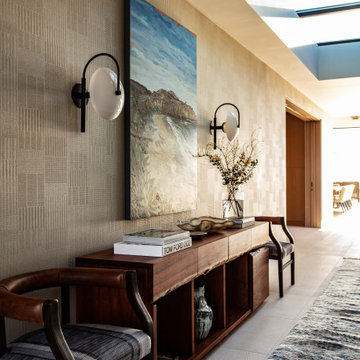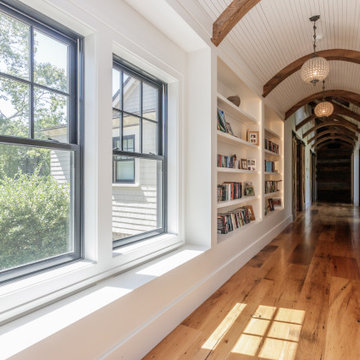Brown, Beige Hallway Design Ideas
Refine by:
Budget
Sort by:Popular Today
141 - 160 of 118,867 photos
Item 1 of 3

Nestled into a hillside, this timber-framed family home enjoys uninterrupted views out across the countryside of the North Downs. A newly built property, it is an elegant fusion of traditional crafts and materials with contemporary design.
Our clients had a vision for a modern sustainable house with practical yet beautiful interiors, a home with character that quietly celebrates the details. For example, where uniformity might have prevailed, over 1000 handmade pegs were used in the construction of the timber frame.
The building consists of three interlinked structures enclosed by a flint wall. The house takes inspiration from the local vernacular, with flint, black timber, clay tiles and roof pitches referencing the historic buildings in the area.
The structure was manufactured offsite using highly insulated preassembled panels sourced from sustainably managed forests. Once assembled onsite, walls were finished with natural clay plaster for a calming indoor living environment.
Timber is a constant presence throughout the house. At the heart of the building is a green oak timber-framed barn that creates a warm and inviting hub that seamlessly connects the living, kitchen and ancillary spaces. Daylight filters through the intricate timber framework, softly illuminating the clay plaster walls.
Along the south-facing wall floor-to-ceiling glass panels provide sweeping views of the landscape and open on to the terrace.
A second barn-like volume staggered half a level below the main living area is home to additional living space, a study, gym and the bedrooms.
The house was designed to be entirely off-grid for short periods if required, with the inclusion of Tesla powerpack batteries. Alongside underfloor heating throughout, a mechanical heat recovery system, LED lighting and home automation, the house is highly insulated, is zero VOC and plastic use was minimised on the project.
Outside, a rainwater harvesting system irrigates the garden and fields and woodland below the house have been rewilded.
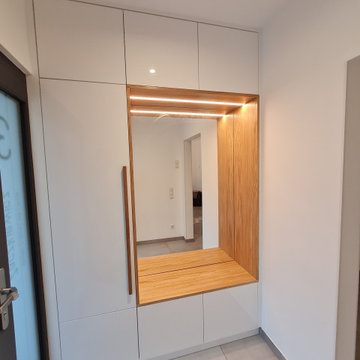
Garderobenschrank Lack Hochglanz weiss,Einsatz mit Spiegel und Beleuchtung in Eiche massiv ,geölt
Griff handarbeit Eiche massiv
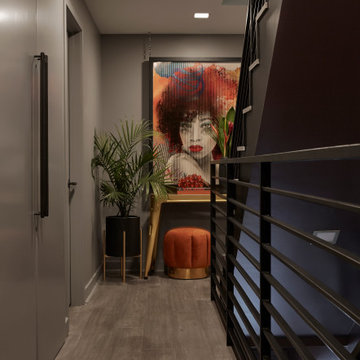
Floor to ceiling doors were installed in the main hallway, taking place of standard closet doors which lined the entire wall. Switching out to the custom doors creates a clean and modern feel opposite of the former disjointed doors and door frames. Over-sized knurled handles were installed on each door and match the hardware of the kitchen refrigerator, only in a different finish. Painting the doors, trim and baseboards in Sherwin Williams Pewter Cast provides a monochromatic look that sets as a great neutral background for the stunning artwork display as you go up to the third floor.
Photo: Zeke Ruelas
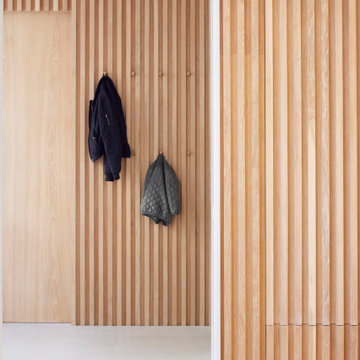
We were asked by a young family to refurbish the ground floor of their Grade II listed house forming part of the famous Boundary Estate in Shoreditch. The space was architecturally interesting but did not work well in terms of the flow and functionality of the space and the interior was outdated and dark.
We created an open plan family space with an emphasis on the kitchen, as the house already had a second living area on the first floor. We moved the kitchen to create a long run of units which also hides a larder and utility cupboard, as well as lots of much needed additional storage.
The other wall of the living room was clad in reeded timber to add texture and warmth to the space. The oak cladding hides the door into the bathroom and other storage cupboards, as well as housing a marble fireplace and shelves for books and art. Fold back doors lead into the hall, clad in the same material as the walls and ceiling. Sliding doors reveal a hidden study with a bespoke desk and coat storage. All fittings and finishes were upgraded, including a sound system and underfloor heating, without affecting the architectural merit of the building.
Brown, Beige Hallway Design Ideas
8

