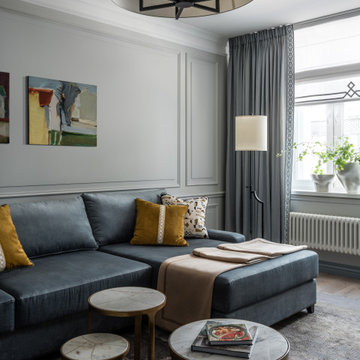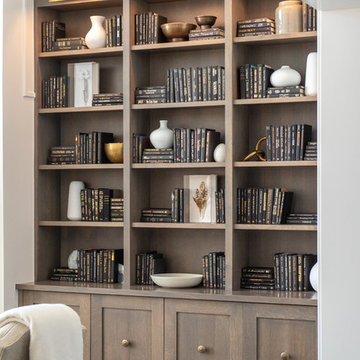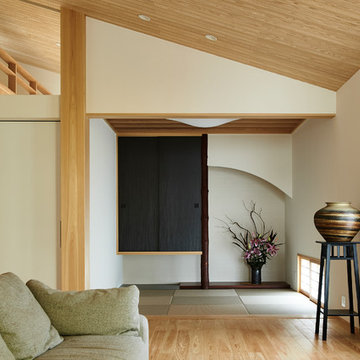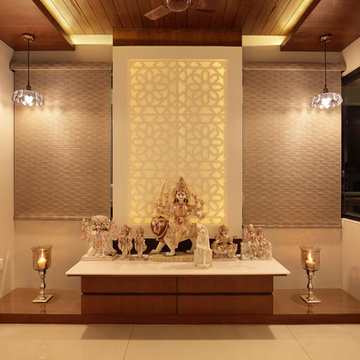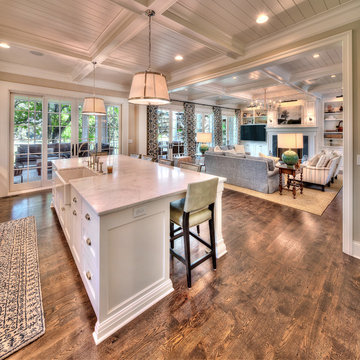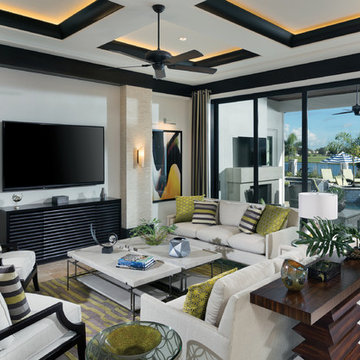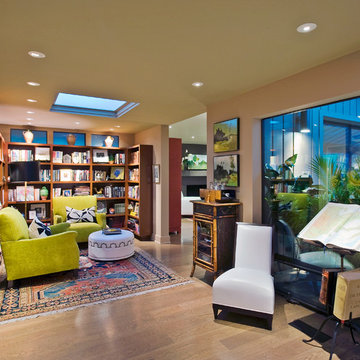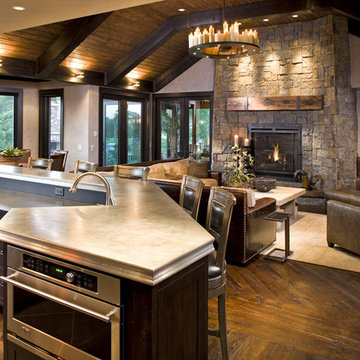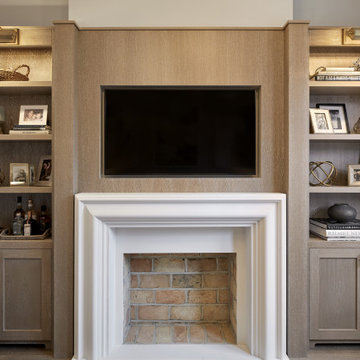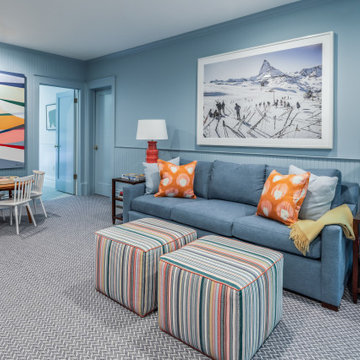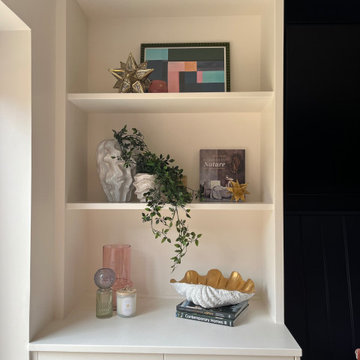Brown, Black Family Room Design Photos
Refine by:
Budget
Sort by:Popular Today
21 - 40 of 186,479 photos
Item 1 of 3
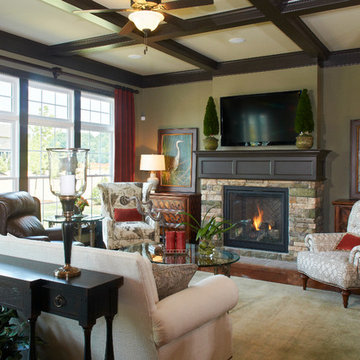
A family room made cozy with a stacked stone fireplace, dark wood ceiling beams, and striking deep red curtains. Photo Credit: Lenny Casper

Billy Cunningham Photography & Austin Patterson Disston Architects, Southport CT

The three-level Mediterranean revival home started as a 1930s summer cottage that expanded downward and upward over time. We used a clean, crisp white wall plaster with bronze hardware throughout the interiors to give the house continuity. A neutral color palette and minimalist furnishings create a sense of calm restraint. Subtle and nuanced textures and variations in tints add visual interest. The stair risers from the living room to the primary suite are hand-painted terra cotta tile in gray and off-white. We used the same tile resource in the kitchen for the island's toe kick.

The ample use of hard surfaces, such as glass, metal and limestone was softened in this living room with the integration of movement in the stone and the addition of various woods. The art is by Hilario Gutierrez.
Project Details // Straight Edge
Phoenix, Arizona
Architecture: Drewett Works
Builder: Sonora West Development
Interior design: Laura Kehoe
Landscape architecture: Sonoran Landesign
Photographer: Laura Moss
https://www.drewettworks.com/straight-edge/
Brown, Black Family Room Design Photos
2
