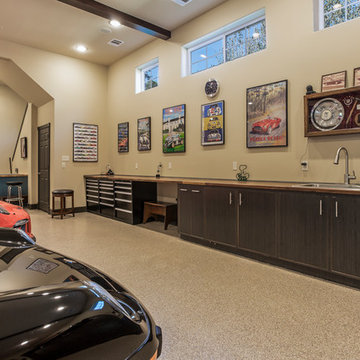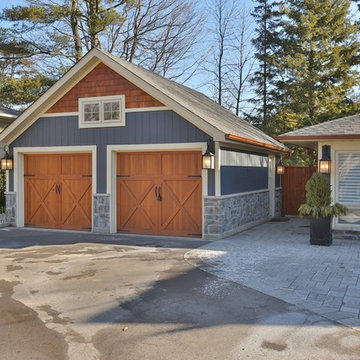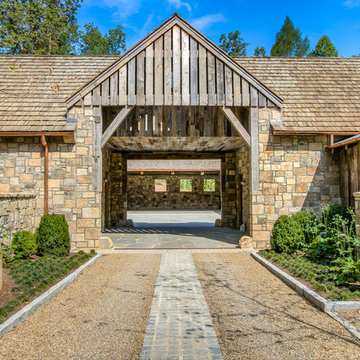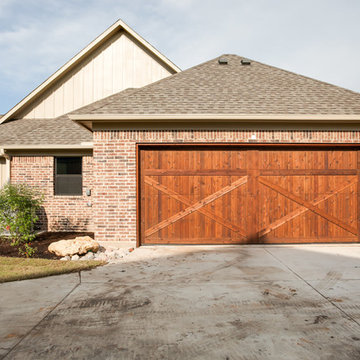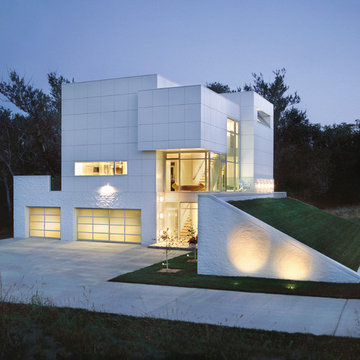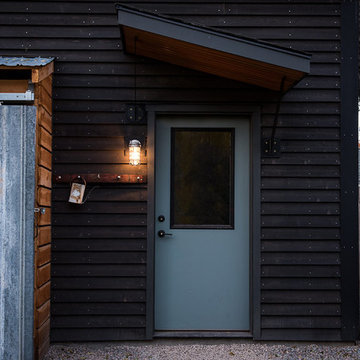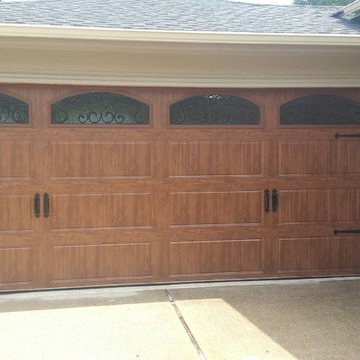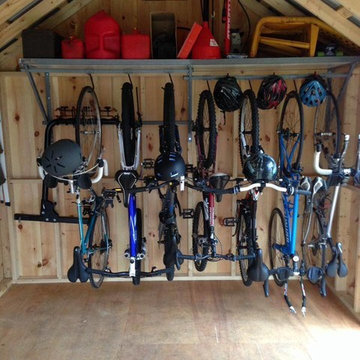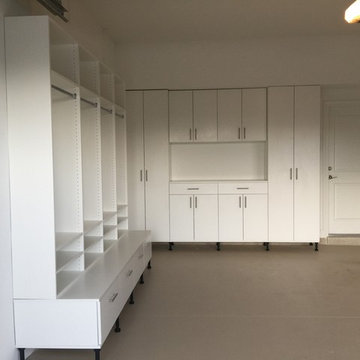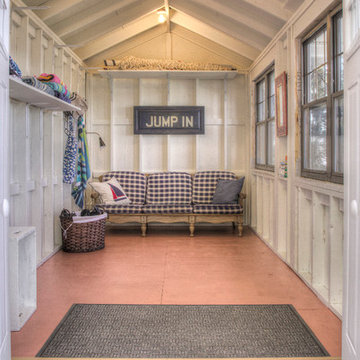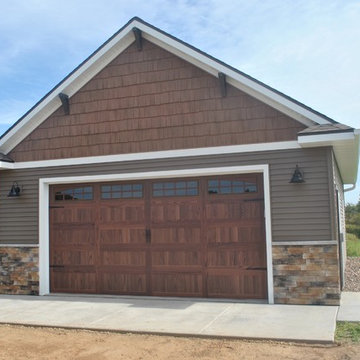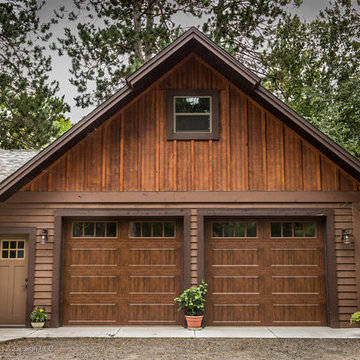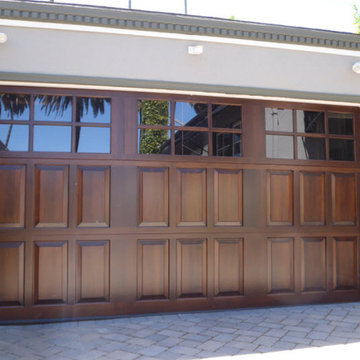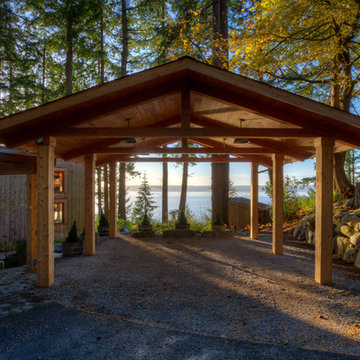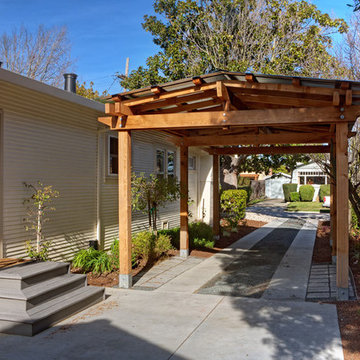Brown, Black Garage Design Ideas
Refine by:
Budget
Sort by:Popular Today
161 - 180 of 21,200 photos
Item 1 of 3
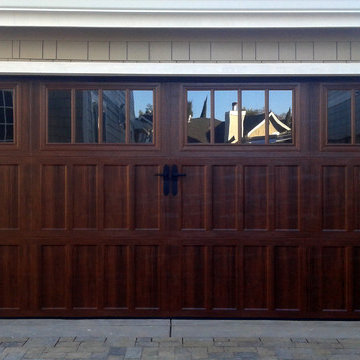
At Neighborhood Garage Door Service, we sell, install and fix your garage door opener, overhead garage door, garage door springs, garage door installation, garage door repair and more.
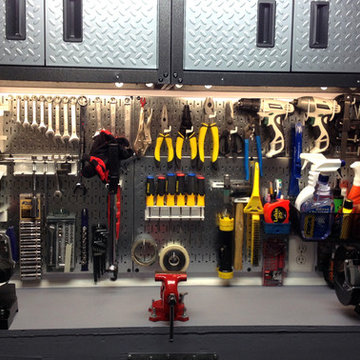
A very organized and inviting workspace utilizing Wall Control’s Horizontal Metal Pegboard. The horizontal metal pegboard panels are great for creating tool storage areas in more narrow places like above a worksurface and below cabinetry as is illustrated in this great customer submission from Patrick. Thanks for the great photo Patrick!
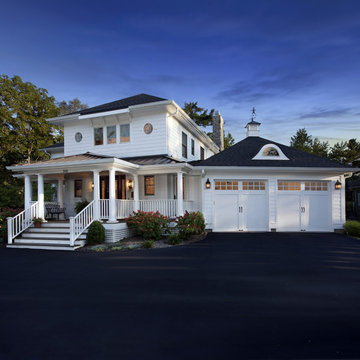
Clopay Coachman Collection white insulated steel carriage house garage doors, Design 11 with SQ24 windows. Appear to swing out but are overhead sectional doors that roll up and down. Numerous designs and colors with or without windows are offered.
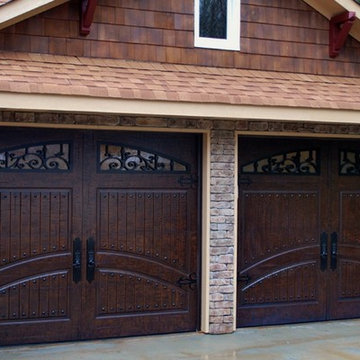
Masterpiece Doors & Shutters
2 Single Car Garage Doors.
Finished in Rustic Distressed Mahogany.
100% Weatherproof Composite Material.
www.masterpiecedoors.com
678-894-1450
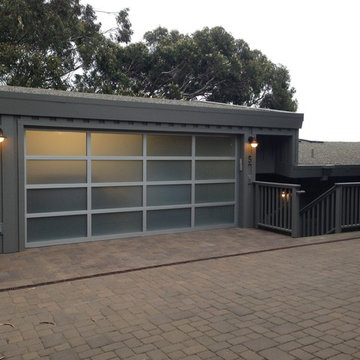
In this large-scale home addition / remodel located in Marin County, we created a second building adjacent to the home featuring a new extended two car garage on the top floor with enough space to accommodate a small painting studio. On the lower floor we constructed a full studio living space, which includes a bedroom, bathroom, kitchen, and office area. To make travel simpler between the two buildings we created a beautiful and spacious sky lit formal entry connecting it to the main home.
We also opened up the downstairs spaces into one large workshop-suitable space with generous views of San Francisco and the surrounding bay area. Below that, we dug out the basement/crawl space area to create a private and separate office space with a bathroom. A large rear deck was installed connected to the second unit and all available “orphan” spaces were fully utilized to maximize the storage capacity of the property. In addition all new windows and exterior doors were installed throughout the house to upgrade the home so that it truly lived up to the promises made at the new front entry.
Brown, Black Garage Design Ideas
9
