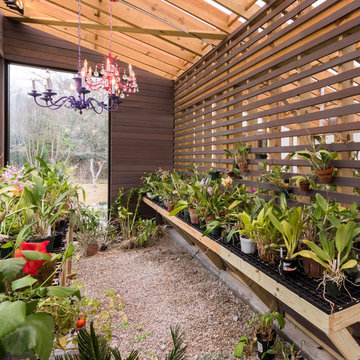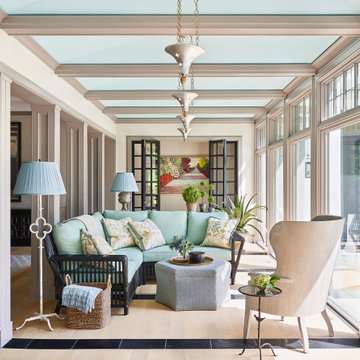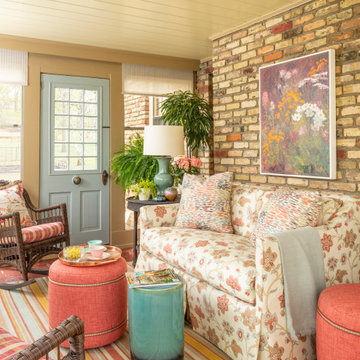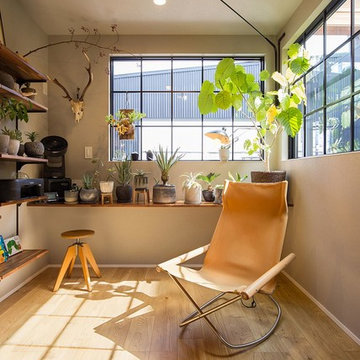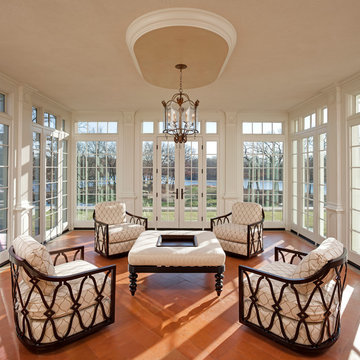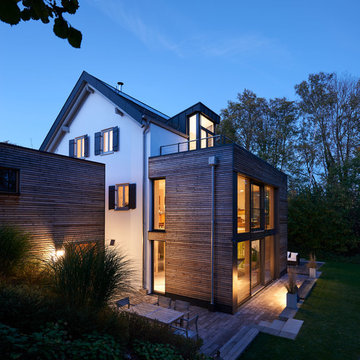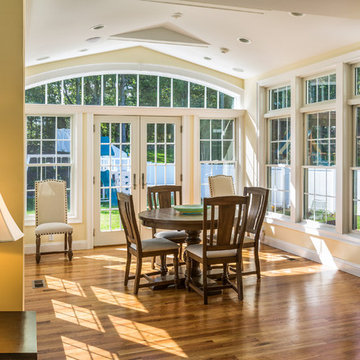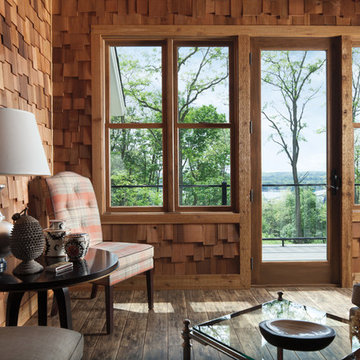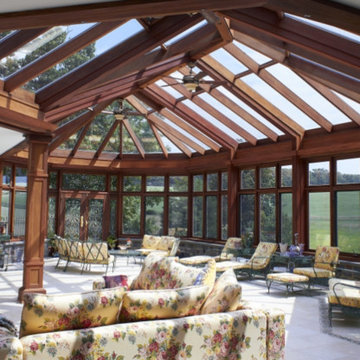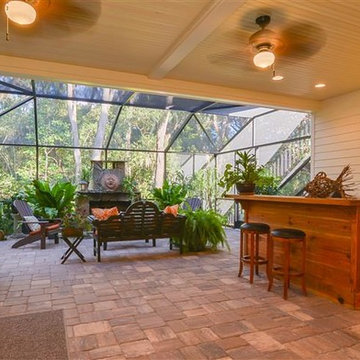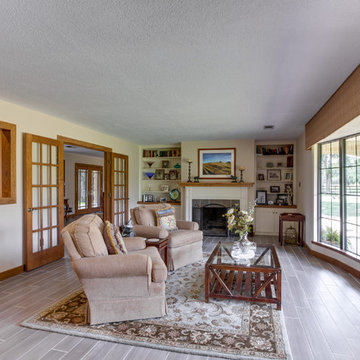Brown, Black Sunroom Design Photos
Sort by:Popular Today
1 - 20 of 15,401 photos
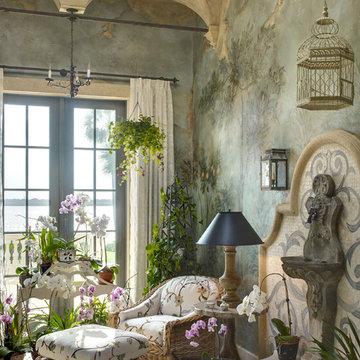
The Conservatory was finished with a fresco wall treatment in soothing tones of blue & green to complement the client's orchid collection.
Taylor Architectural Photography
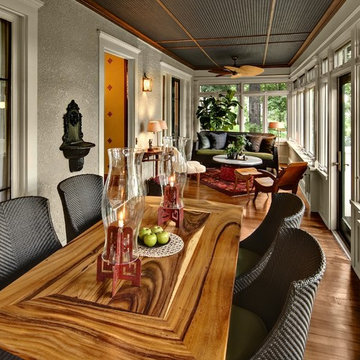
This porch features stunning views of the lake and running trails. The furniture in the space is a mix of old and new, and designer furniture and custom made furniture. We used navy blue flooring material on the ceiling to add interest, color and texture. A new Waverton Cambria top sits on an antique Weiman lacquer table base. Mark Ehlen Photography.

This new home was designed to nestle quietly into the rich landscape of rolling pastures and striking mountain views. A wrap around front porch forms a facade that welcomes visitors and hearkens to a time when front porch living was all the entertainment a family needed. White lap siding coupled with a galvanized metal roof and contrasting pops of warmth from the stained door and earthen brick, give this home a timeless feel and classic farmhouse style. The story and a half home has 3 bedrooms and two and half baths. The master suite is located on the main level with two bedrooms and a loft office on the upper level. A beautiful open concept with traditional scale and detailing gives the home historic character and charm. Transom lites, perfectly sized windows, a central foyer with open stair and wide plank heart pine flooring all help to add to the nostalgic feel of this young home. White walls, shiplap details, quartz counters, shaker cabinets, simple trim designs, an abundance of natural light and carefully designed artificial lighting make modest spaces feel large and lend to the homeowner's delight in their new custom home.
Kimberly Kerl

After discussing in depth our clients’ needs and desires for their screened porch area, the decision was made to build a full sunroom. This splendid room far exceeds the initial intent for the space, and they are thrilled.
Brown, Black Sunroom Design Photos
1

