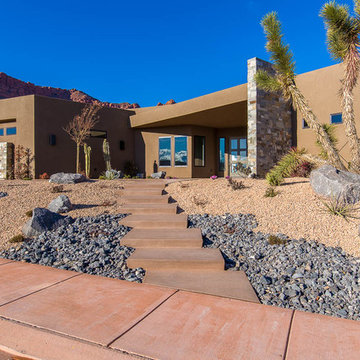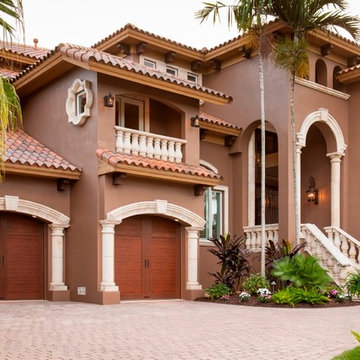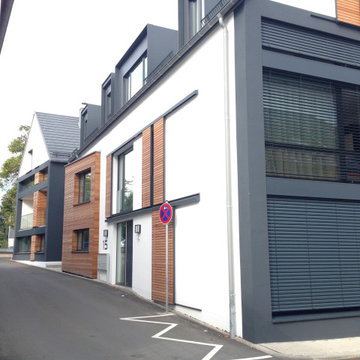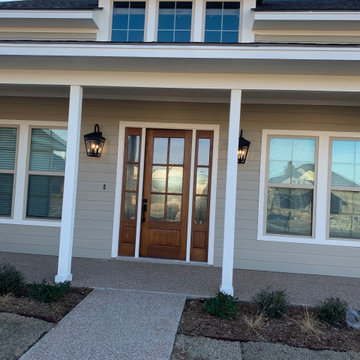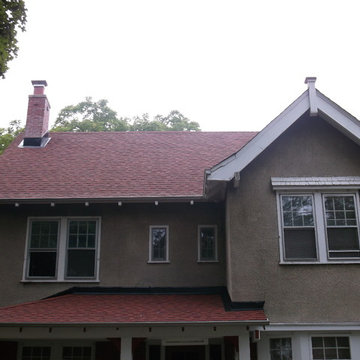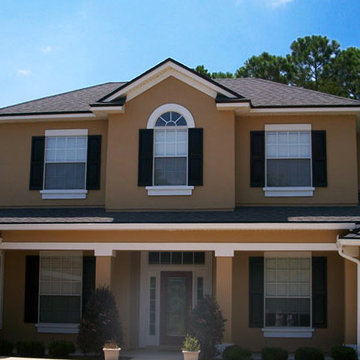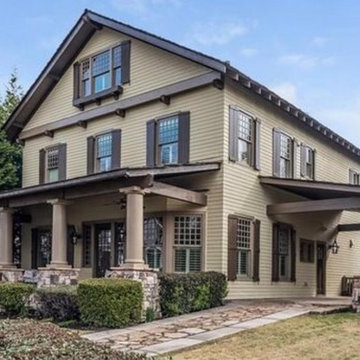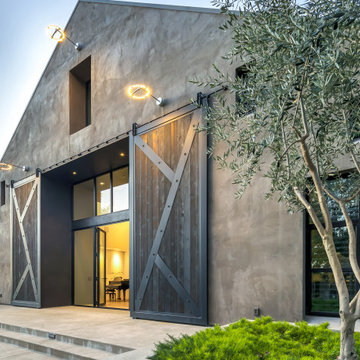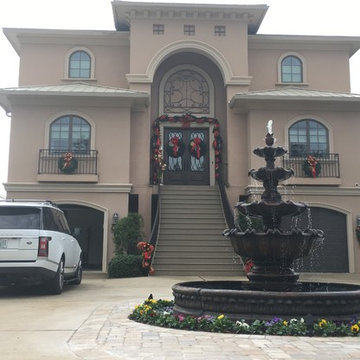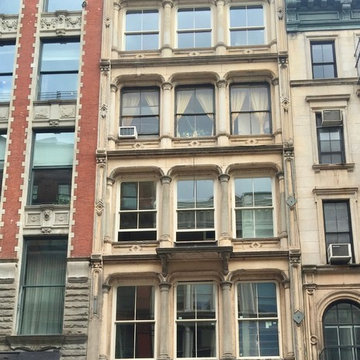Brown Concrete Exterior Design Ideas
Refine by:
Budget
Sort by:Popular Today
61 - 80 of 702 photos
Item 1 of 3
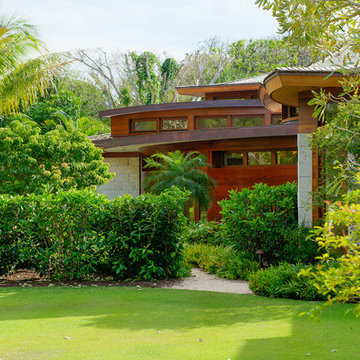
Located on Jupiter Island. 2-Story custom-built residence. Combination of cedar shingle and flat lock seam copper roofs. Residence built around a single yellow flowering tree that had to be protected and maintained. Complete radius design; walls, ceilings, roof line, fascia, soffit. Custom terrazzo flooring with LED lighted inlays. Venetian plaster interiors, interior and exterior woodwork, millwork, cabinetry and custom stone work. Split level construction; main floor at street grade level, base floor at lower grade level due to significant lot topography.
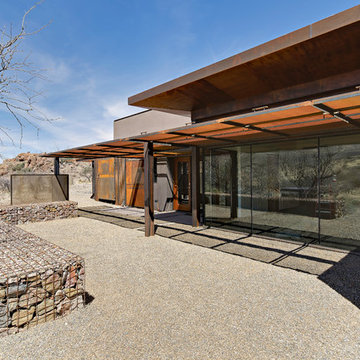
Light containment...secure and exposed
photograph by Liam Frederick
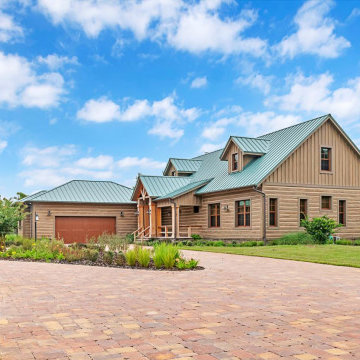
This Southern Florida farmhouse may look like it’s been there for generations but this brand new home is built by PBS Contractors to withstand everything that mother nature can throw at it.
The exterior walls are constructed with our ship-lap style 10″ Plank EverLog Siding and our vertical Board and Batten, pre-finished with a custom color we call Western Tan and Weatherall chinking in the same tone.
The siding is attached to 1×3 treated furring strips over rigid foam insulation and all are anchored to the 8″ CMU and cast-in-place concrete wall with concrete screws.
Our product is perfect the tropical climate of Florida and can withstand the daily rain, humidity, bugs, termites and when combined with solid building methods like CMU and ICF, hurricanes.
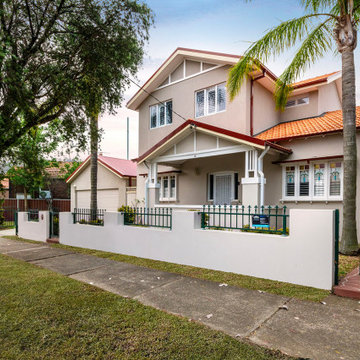
Keeping with the theme of this Californian Bungalow by ensuring the roof pitch, windows and decorative trims were preserved in the design of the 1st story.
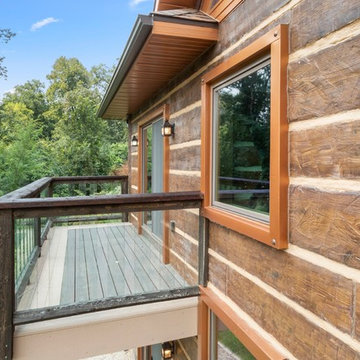
July’s NextGen Logs home of the month is truly the home of your dreams. These homeowners purchased a log home, and completely remodeled it. They removed the existing logs, and replaced them with NextGen Logs Hand Hewn siding.
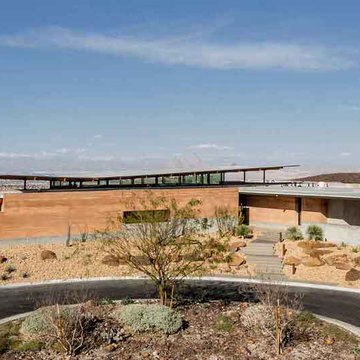
Velich Studio / www.shayvelich.com
You'r Architectural Photographers
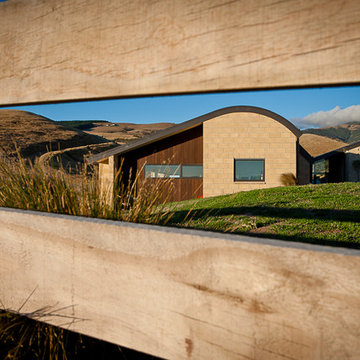
A very exposed rural site in an outstanding natural landscape is the setting for this family farmhouse on Banks Peninsula, near Christchurch.
Council requirements meant that the house could not dominate the hill side and height restrictions meant only a single storey solution was possible. The chosen location for the house was just beneath a ridge line facing north-west with an expansive view out over the Canterbury Plains to the Southern Alps. The design allowed the home to recede into the hill side, a row of concrete block buttress walls affording a regular deep shadowing across the main facade. These buttresses also serve to anchor the home to the foundations and resist wind loads and uplift. A gently curved asymmetrical roof mimics the ground slope and gently deflects the strong winds over the building. Wind noise within the home is reduced and the internal curved ceiling adds a sense of height and space appropriate to the setting.
Robust materials were chosen to cope with the environmental conditions and blend with the tussock landscape. These comprised buff-coloured concrete blocks, a natural soil colour of the region, contrasted with dark stained timber weatherboards to reinforce the depth and shadow of the facade.
The home provides a wonderful refuge for a growing family whilst supporting the practicalities of day-to-day farm life.
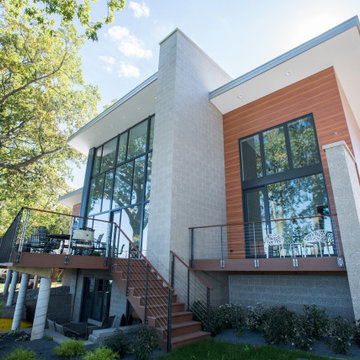
The goal of this project was to replace a small single-story seasonal family cottage with a year-round home that takes advantage of the views and topography of this lakefront site while providing privacy for the occupants. The program called for a large open living area, a master suite, study, a small home gym and five additional bedrooms. The style was to be distinctly contemporary.
The house is shielded from the street by the placement of the garage and by limiting the amount of window area facing the road. The main entry is recessed and glazed with frosted glass for privacy. Due to the narrowness of the site and the proximity of the neighboring houses, the windows on the sides of the house were also limited and mostly high up on the walls. The limited fenestration on the front and sides is made up for by the full wall of glass on the lake side, facing north. The house is anchored by an exposed masonry foundation. This masonry also cuts through the center of the house on the fireplace chimney to separate the public and private spaces on the first floor, becoming a primary material on the interior. The house is clad with three different siding material: horizontal longboard siding, vertical ribbed steel siding and cement board panels installed as a rain screen. The standing seam metal-clad roof rises from a low point at the street elevation to a height of 24 feet at the lakefront to capture the views and the north light.
The house is organized into two levels and is entered on the upper level. This level contains the main living spaces, the master suite and the study. The angled stair railing guides visitors into the main living area. The kitchen, dining area and living area are each distinct areas within one large space. This space is visually connected to the outside by the soaring ceilings and large fireplace mass that penetrate the exterior wall. The lower level contains the children’s and guest bedrooms, a secondary living space and the home gym.
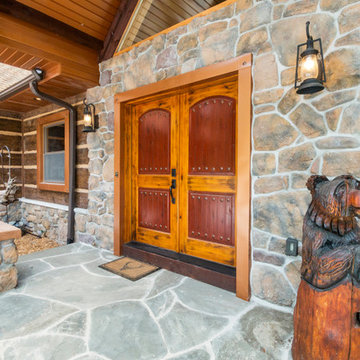
Help your homeowner achieve the log home of their dreams, and ensure that they aren’t stuck with maintaining their log siding for the rest of the home’s life. Side their home with NextGen Logs concrete log siding.
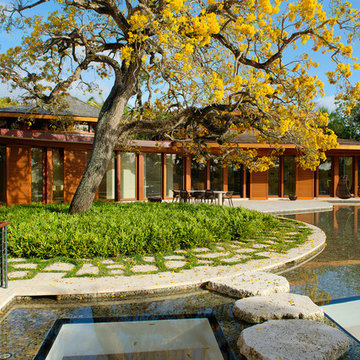
Located on Jupiter Island. 2-Story custom-built residence. Combination of cedar shingle and flat lock seam copper roofs. Residence built around a single yellow flowering tree that had to be protected and maintained. Complete radius design; walls, ceilings, roof line, fascia, soffit. Custom terrazzo flooring with LED lighted inlays. Venetian plaster interiors, interior and exterior woodwork, millwork, cabinetry and custom stone work. Split level construction; main floor at street grade level, base floor at lower grade level due to significant lot topography.
Brown Concrete Exterior Design Ideas
4
