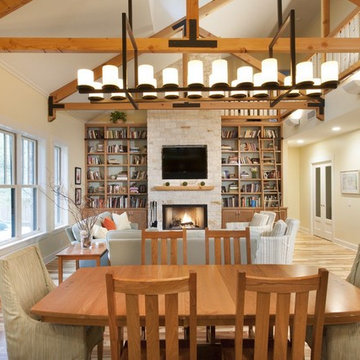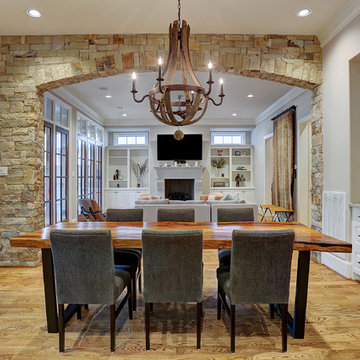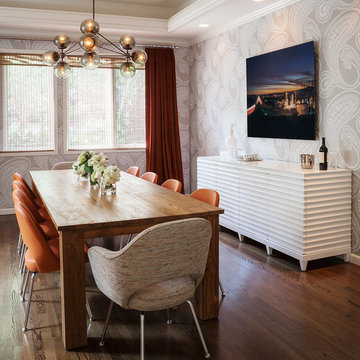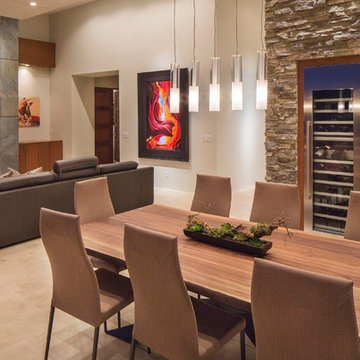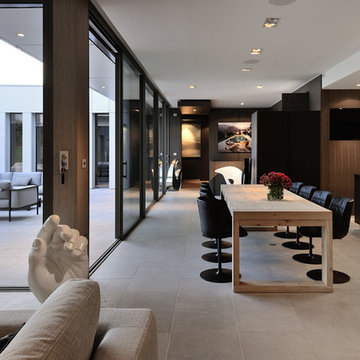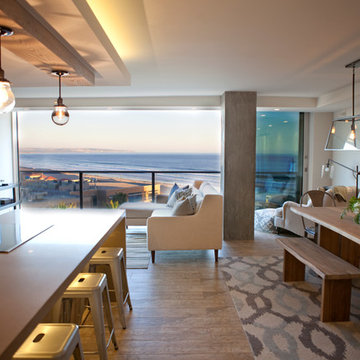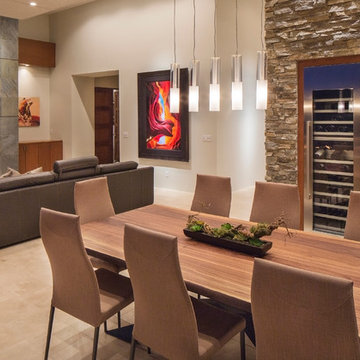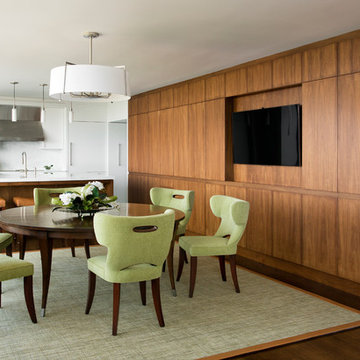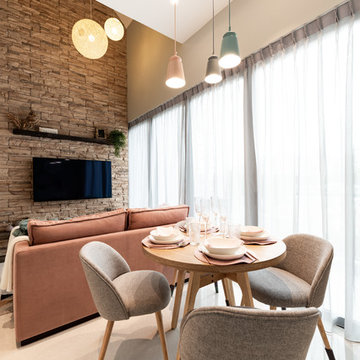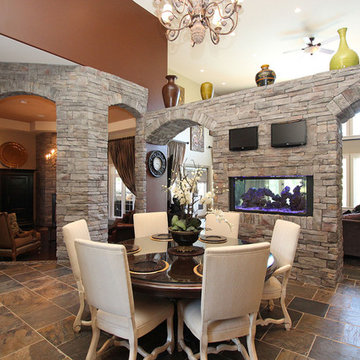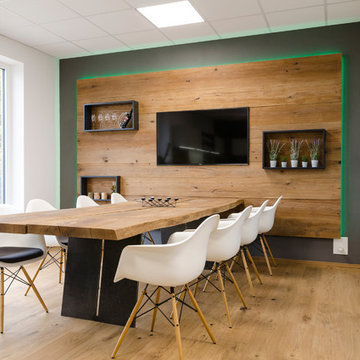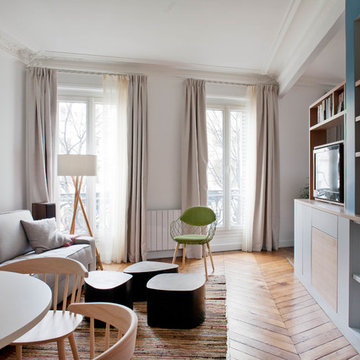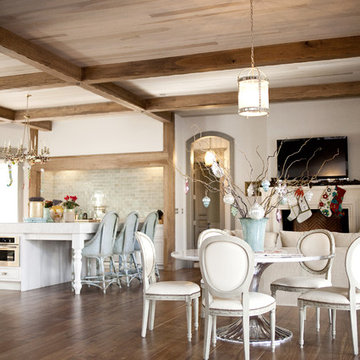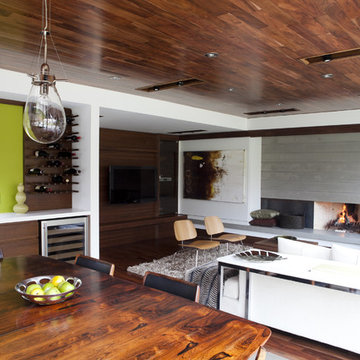Brown Dining Room Design Ideas
Refine by:
Budget
Sort by:Popular Today
1 - 20 of 42 photos
Item 1 of 3
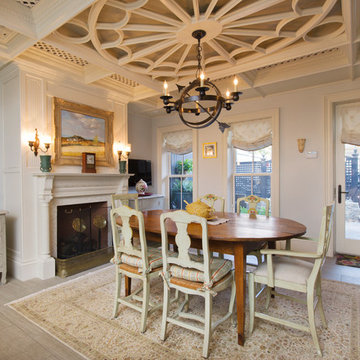
A repurposed skylight sets the stage for the new kitchen eating area. Complete reconstruction of the entire space including a new gas fireplace with antique salvaged mantle, custom coffered ceiling and built ins flanking fireplace
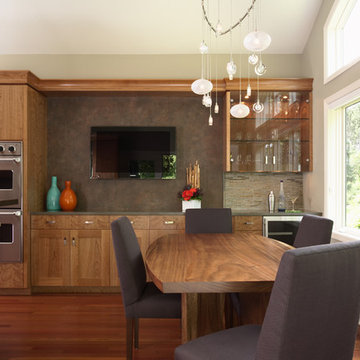
This innovative space is perfect for every day meals or gourmet entertaining.
Designed to transform a worn and tired kitchen into an innovative and sophisticated space for cooking and entertaining. You can see the results for yourself. This stylish kitchen offers upscale amenities, stylish fixtures and modern appliances that make it perfect for gourmet entertaining or every-day living. Spacious yet intimate for formal and informal dining, the open glass cabinets display dishes and barware. Warm natural materials make the space truly inviting, including cherry cabinetry, Cambria countertops, a custom tile backsplash, and distressed copper on the raised kitchen island. A custom walnut slab breakfast table and metallic paint finishes on accent walls complete the look. Call today to schedule an informational visit, tour, or portfolio review.
BUILDER: Streeter & Associates, Renovation Division - Bob Near
ARCHITECT: LiLu Interior Design
INTERIOR: LiLu Interior Design
PHOTOGRAPHY: Susan Gilmore Photography
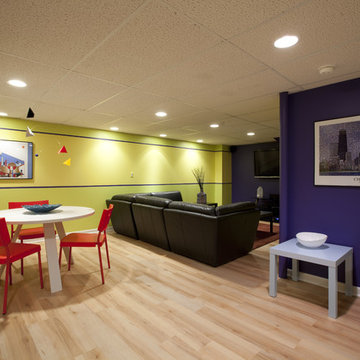
Having already chosen paint colors for the upstairs of this modern home, the basement was the last room to be done. The dramatic paint colors were inspired by the clients’ already existing artwork. The white table and red chairs were chosen to ‘pop’ against the yellow and green walls, as were the three low tables grouped together in front of the blue wall.
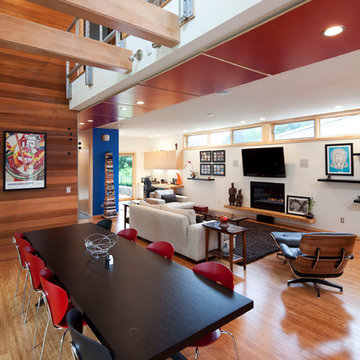
This LEED for Homes, 2,250-square-foot, three-bedroom house with detached garage is nestled into an 42-foot by 128-foot infill lot in the Linden Hills neighborhood. It features an eclectic blend of traditional and contemporary elements that weave it into the existing neighborhood fabric while at the same time addressing the client’s desire for a more modern plan and sustainable living.
troy thies
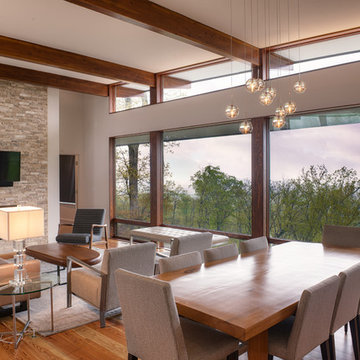
Contemporary open concept dining room with a view.
Photographer: Traveling Storytellers
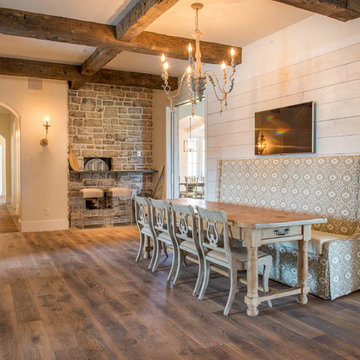
Photos are of one of our customers' finished project. We did over 90 beams for use throughout their home :)
When choosing beams for your project, there are many things to think about. One important consideration is the weight of the beam, especially if you want to affix it to your ceiling. Choosing a solid beam may not be the best choice since some of them can weigh upwards of 1000 lbs. Our craftsmen have several solutions for this common problem.
One such solution is to fabricate a ceiling beam using veneer that is "sliced" from the outside of an existing beam. Our craftsmen then carefully miter the edges and create a lighter weight, 3 sided solution.
Another common method is "hogging out" the beam. We hollow out the beam leaving the original outer character of three sides intact. (Hogging out is a good method to use when one side of the beam is less than attractive.)
Our 3-sided and Hogged out beams are available in Reclaimed or Old Growth woods.
Brown Dining Room Design Ideas
1
