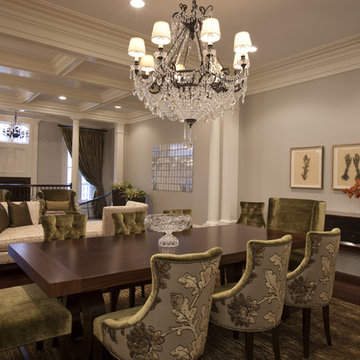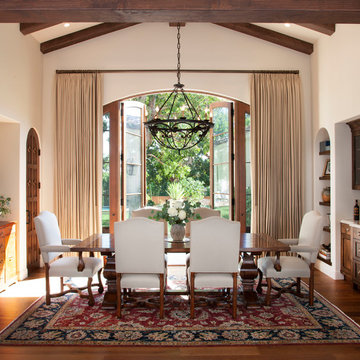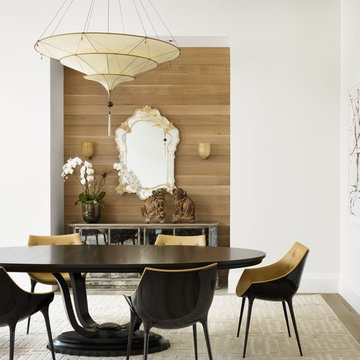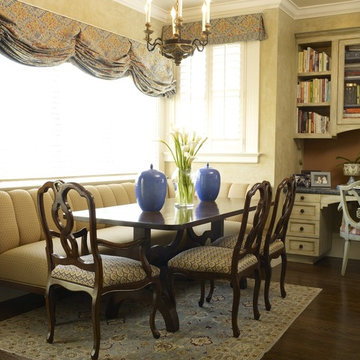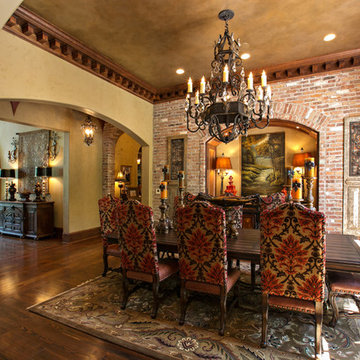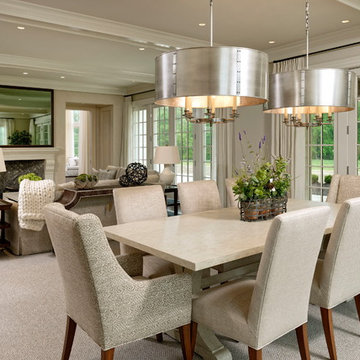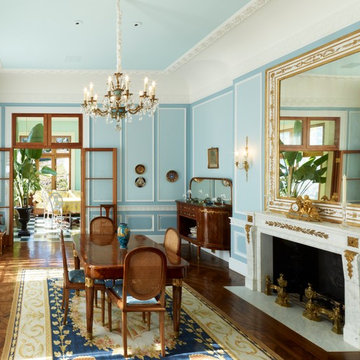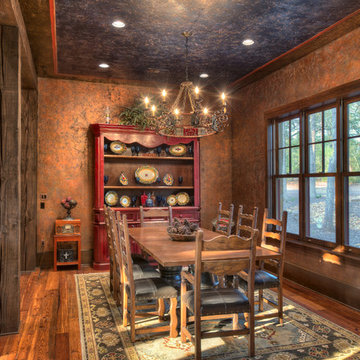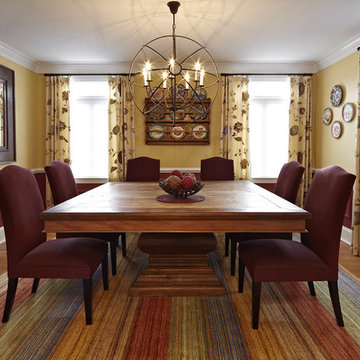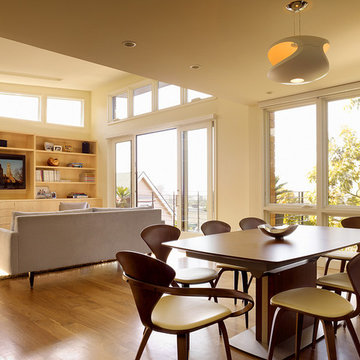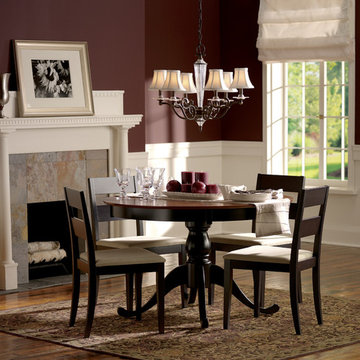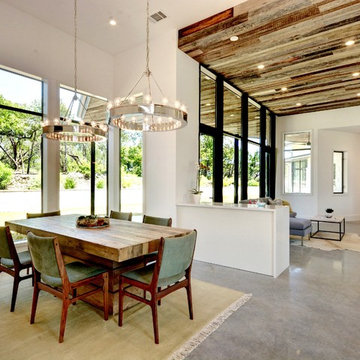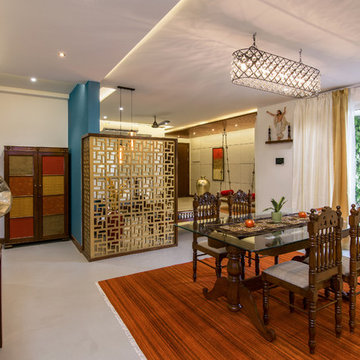Brown Dining Room Design Ideas
Refine by:
Budget
Sort by:Popular Today
41 - 60 of 617 photos
Item 1 of 3

The design of this refined mountain home is rooted in its natural surroundings. Boasting a color palette of subtle earthy grays and browns, the home is filled with natural textures balanced with sophisticated finishes and fixtures. The open floorplan ensures visibility throughout the home, preserving the fantastic views from all angles. Furnishings are of clean lines with comfortable, textured fabrics. Contemporary accents are paired with vintage and rustic accessories.
To achieve the LEED for Homes Silver rating, the home includes such green features as solar thermal water heating, solar shading, low-e clad windows, Energy Star appliances, and native plant and wildlife habitat.
All photos taken by Rachael Boling Photography

This project began with a handsome center-entrance Colonial Revival house in a neighborhood where land values and house sizes had grown enormously since my clients moved there in the 1980s. Tear-downs had become standard in the area, but the house was in excellent condition and had a lovely recent kitchen. So we kept the existing structure as a starting point for additions that would maximize the potential beauty and value of the site
A highly detailed Gambrel-roofed gable reaches out to the street with a welcoming entry porch. The existing dining room and stair hall were pushed out with new glazed walls to create a bright and expansive interior. At the living room, a new angled bay brings light and a feeling of spaciousness to what had been a rather narrow room.
At the back of the house, a six-sided family room with a vaulted ceiling wraps around the existing kitchen. Skylights in the new ceiling bring light to the old kitchen windows and skylights.
At the head of the new stairs, a book-lined sitting area is the hub between the master suite, home office, and other bedrooms.
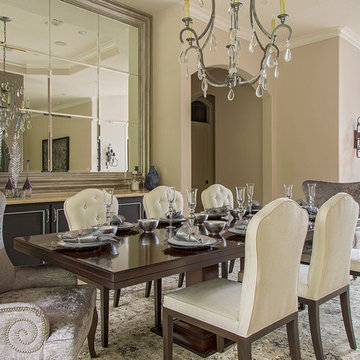
Almost every room in the house offers stunning views of the outdoor living space and golf course. The dining room is subtly elegant creating an intimate dining space but also a space to enjoy looking outdoors. The custom chairs have a curved back design to contrast with the linear dining table. The host and hostess chairs add texture and Texas chic with their velvet alligator skin fabric. Permanently set, the tableware sparkles under the crystal chandelier revitalized by a talented faux finisher.
Erika Barczak, By Design Interiors Inc.
Photo Credit: Daniel Angulo www.danielangulo.com
Builder: Kichi Creek Builders
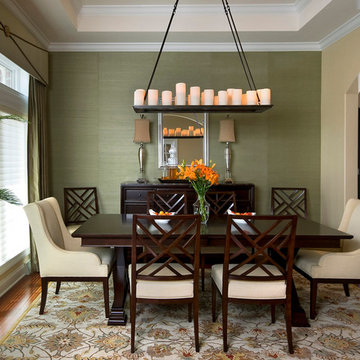
A large patterned wool area rug provides the foundation and color for new room. Mixed seating offers comfort, visual interest and allows room to remain open by use of open back chairs. Candle chandelier offer soft glow for fine dinners with goods friends and family.
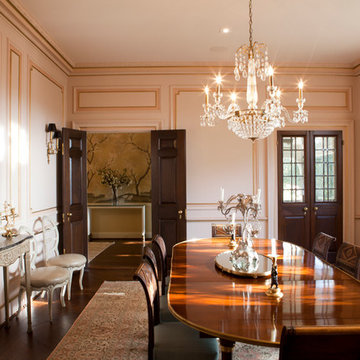
This elegant dining room with paneled walls was painted in Setting Plaster by Farrow & Ball and picked out in 18k gold by faux painter. The perfect setting for a room of collected antiques with antique rug from Sothebys and curtains in Fortuny fabric with custom passementerie from Christopher Hyland. Interior Design: Robin Kencel and Carlene Safdie, Photography: Chi Chi Ubina
Brown Dining Room Design Ideas
3

