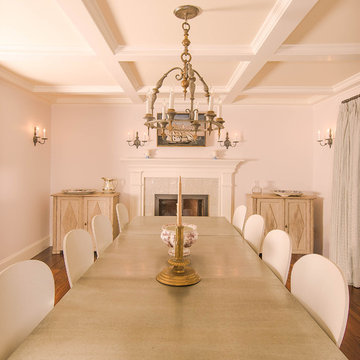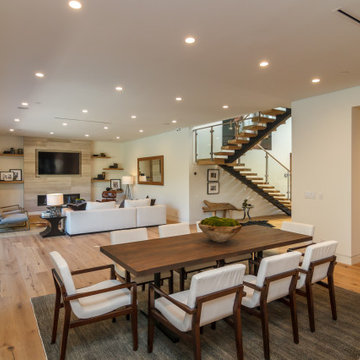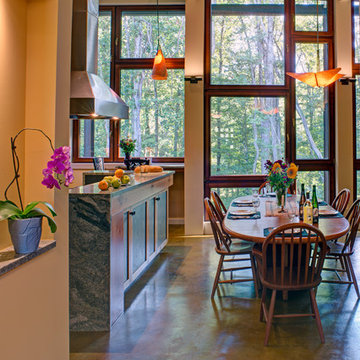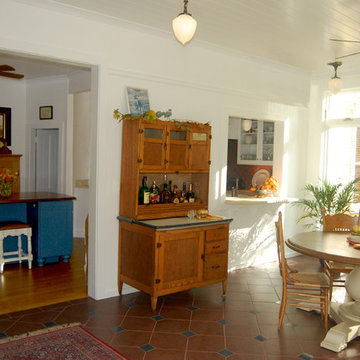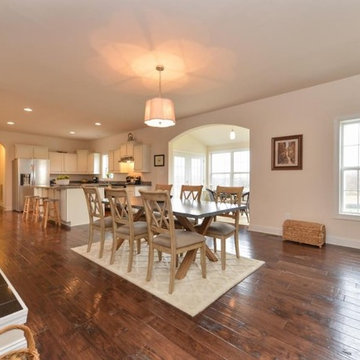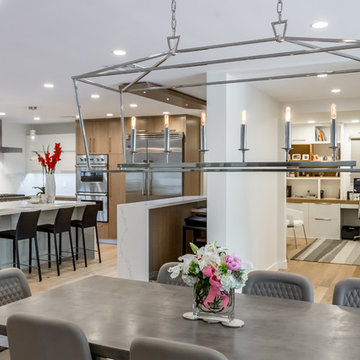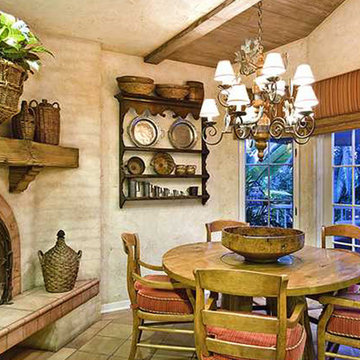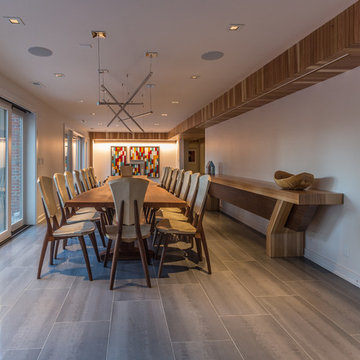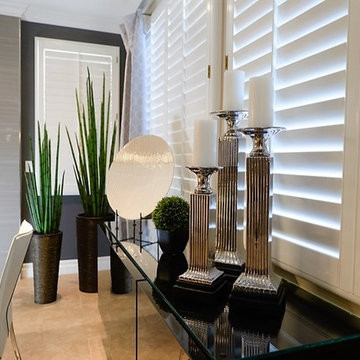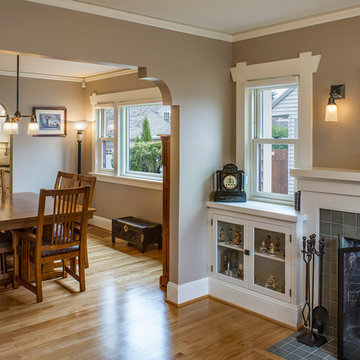Brown Dining Room Design Ideas with a Tile Fireplace Surround
Refine by:
Budget
Sort by:Popular Today
81 - 100 of 906 photos
Item 1 of 3
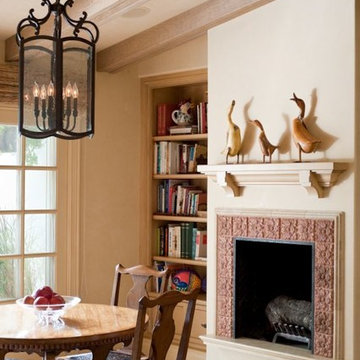
An extensive remodel of this Spanish-style hacienda transformed its old-fashioned kitchen, with multiple attendant pantries and cellars, to create a spacious great room. A new clerestory above the island provides abundant natural light throughout the day.
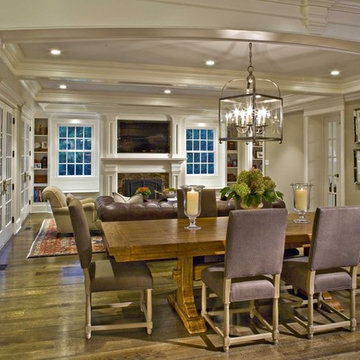
View of family room from the kitchen. This space is part of the new addition to the rear of the home.
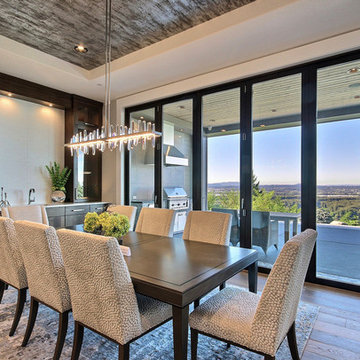
Named for its poise and position, this home's prominence on Dawson's Ridge corresponds to Crown Point on the southern side of the Columbia River. Far reaching vistas, breath-taking natural splendor and an endless horizon surround these walls with a sense of home only the Pacific Northwest can provide. Welcome to The River's Point.
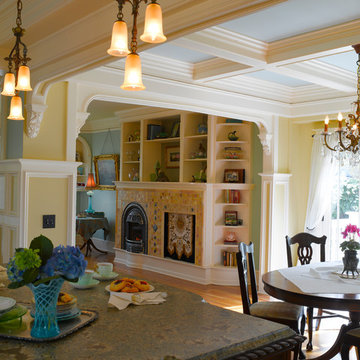
French-inspired kitchen remodel
Architect: Carol Sundstrom, AIA
Contractor: Phoenix Construction
Photography: © Kathryn Barnard
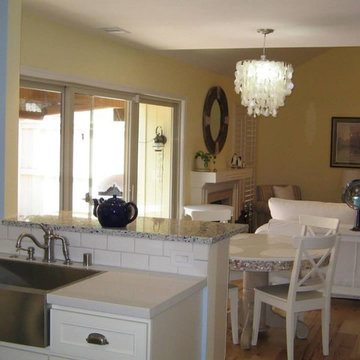
cobalt terrazzo countertop on bar, white quartz countertops, white subway backsplash, capiz shell chandelier, repurposed round dining table with shell skirt and faux finish base -driftwood, hickory wide plank flooring, blues & yellows used on walls and pulled from artwork.
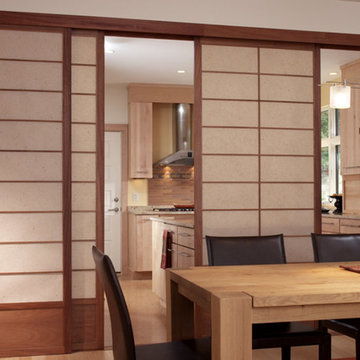
Firm of Record: Nancy Clapp Kerber, Architect/ StoneHorse Design
Project Role: Project Designer ( Collaborative )
Builder: Cape Associates - www.capeassociates.com
Photographer: Lark Gilmer Smothermon - www.woollybugger.org
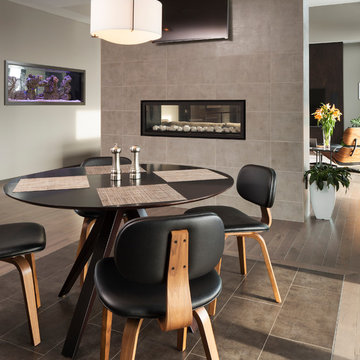
Photo Credit Landmark Photography. This home was designed with entertainment in mind. It has minimal detailing to give that contemporary transitional simplicity. The outdoor living and entertainment takes advantage of the lush wooded back lot. The see through aquarium and fireplace gives each space a feeling of coziness while allowing the open feel desired. In the basement the bar and wine cellar hosts more entertaining possibilities. Across from the bar is a sunken gulf simulator room and Theater. With the ongoing concept of open floor plan guests can communicate from the many exciting spaces in the basement.
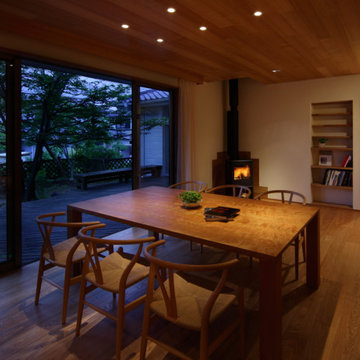
鎌倉山の住宅地にある木造住宅の内部全改装です。
元町の家具屋さんにオーダーしたテーブルにYチェアを組み合わせて6人が集まれます。
床暖房が効く無垢フローリング。珪藻土の壁。板張りの天井です。
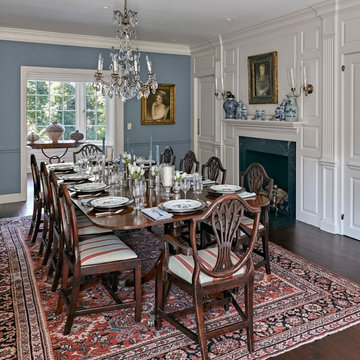
Robert Benson For Charles Hilton Architects
From grand estates, to exquisite country homes, to whole house renovations, the quality and attention to detail of a "Significant Homes" custom home is immediately apparent. Full time on-site supervision, a dedicated office staff and hand picked professional craftsmen are the team that take you from groundbreaking to occupancy. Every "Significant Homes" project represents 45 years of luxury homebuilding experience, and a commitment to quality widely recognized by architects, the press and, most of all....thoroughly satisfied homeowners. Our projects have been published in Architectural Digest 6 times along with many other publications and books. Though the lion share of our work has been in Fairfield and Westchester counties, we have built homes in Palm Beach, Aspen, Maine, Nantucket and Long Island.
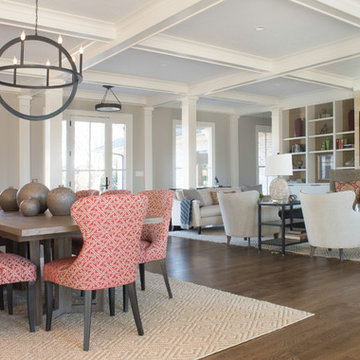
A large open concept living and dining space with coffered ceilings, red accents, abstract art, custom built-ins, & transitional style furniture. Photography by Shelly Schmidt. Home designed by Aiken interior design firm, Nandina Home & Design.
For more about Nandina Home & Design, click here: https://nandinahome.com/
To learn more about this project, click here: https://nandinahome.com/portfolio/modern-ranch-rebirth/
Brown Dining Room Design Ideas with a Tile Fireplace Surround
5
