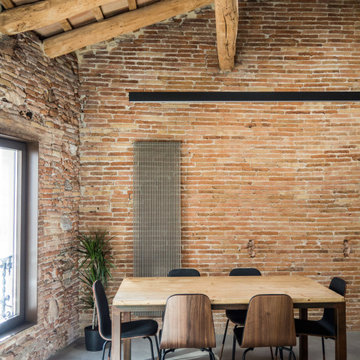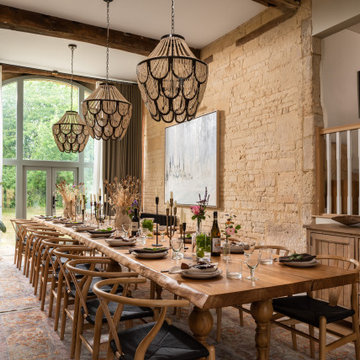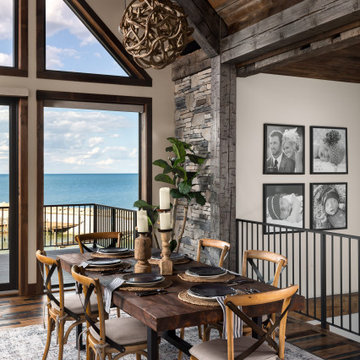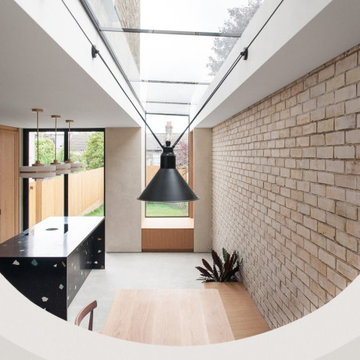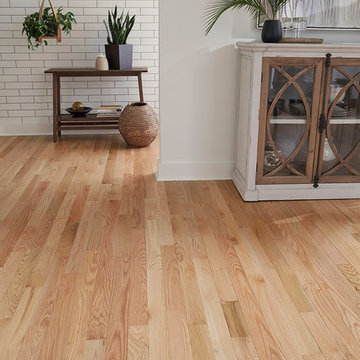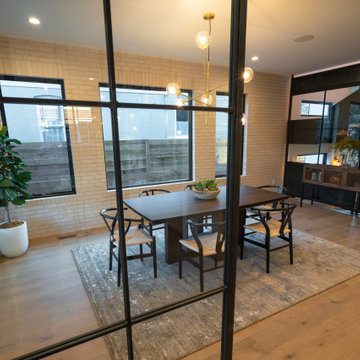Brown Dining Room Design Ideas with Brick Walls
Refine by:
Budget
Sort by:Popular Today
21 - 40 of 198 photos
Item 1 of 3
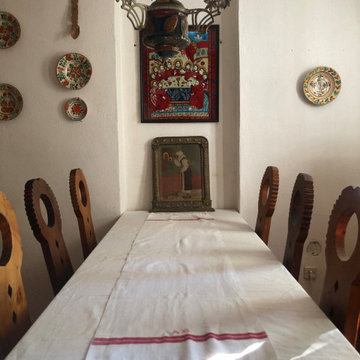
a welcome oasis of greenery and relaxation away from the bustling city life. Built in traditional style with custom built furniture and furnishings, vintage finds and heirlooms and accessorised with items sourced from the local community
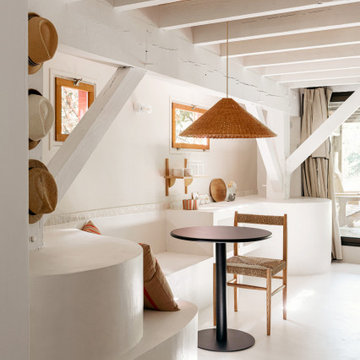
Vue banquette sur mesure en béton ciré.
Projet La Cabane du Lac, Lacanau, par Studio Pépites.
Photographies Lionel Moreau.
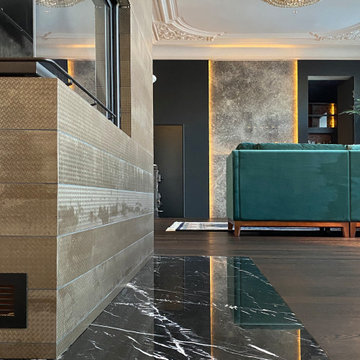
Зона гостиной - большое объединённое пространство, совмещённой с кухней-столовой. Это главное место в квартире, в котором собирается вся семья.
В зоне гостиной расположен большой диван, стеллаж для книг с выразительными мраморными полками и ТВ-зона с большой полированной мраморной панелью.
Историческая люстра с золотистыми элементами и хрустальными кристаллами на потолке диаметром около двух метров была куплена на аукционе в Европе. Рисунок люстры перекликается с рисунком персидского ковра лежащего под ней. Чугунная печь 19 века – это настоящая печь, которая стояла на норвежском паруснике 19 века. Печь сохранилась в идеальном состоянии. С помощью таких печей обогревали каюты парусника. При наступлении холодов и до включения отопления хозяева протапливают данную печь, чугун быстро отдает тепло воздуху и гостиная прогревается.
Выразительные оконные откосы обшиты дубовыми досками с тёплой подсветкой, которая выделяет рельеф исторического кирпича. С широкого подоконника открываются прекрасные виды на зелёный сквер и размеренную жизнь исторического центра Петербурга.
В ходе проектирования компоновка гостиной неоднократно пересматривалась, но основная идея дизайна интерьера в лофтовом стиле с открытым кирпичем, бетоном, брутальным массивом, визуальное разделение зон и сохранение исторических элементов - прожила до самого конца.
Одной из наиболее амбициозных идей была присвоить часть пространства чердака, на который могла вести красивая винтовая чугунная лестница с подсветкой.
После того, как были произведены замеры чердачного пространства, было решено отказаться от данной идеи в связи с недостаточным количеством свободной площади необходимой высоты.
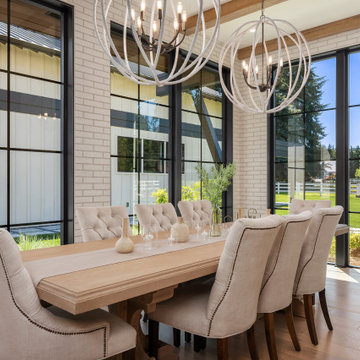
The dining room at Silver Spurs is magical. The west facing windows get incredible sunsets with horizontal evening light pouring in through the gridded windows onto the brick face surround. A 10 foot table is nearly dwarfed in this space so we opted for double pendants to fill the linear space perfectly!
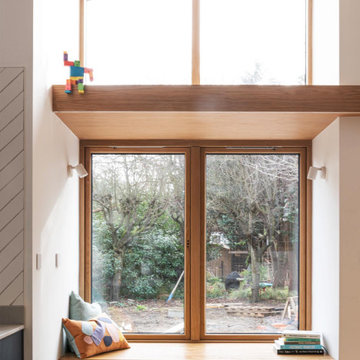
Garden extension with high ceiling heights as part of the whole house refurbishment project. Extensions and a full refurbishment to a semi-detached house in East London.
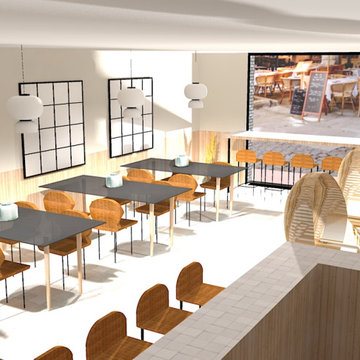
Volonté de faire un café aux inspirations zen tout en restant naturel pour apporter de la sérénité aux futures clients.
On a donc fait le choix de mettre beaucoup de matériaux brut comme le rotin ou le bardage en bois, ainsi que des couleurs comme le beige et le pêche sur les murs.

Embellishment and few building work like tiling, cladding, carpentry and electricity of a double bedroom and double bathrooms included one en-suite flat based in London.

Design is often more about architecture than it is about decor. We focused heavily on embellishing and highlighting the client's fantastic architectural details in the living spaces, which were widely open and connected by a long Foyer Hallway with incredible arches and tall ceilings. We used natural materials such as light silver limestone plaster and paint, added rustic stained wood to the columns, arches and pilasters, and added textural ledgestone to focal walls. We also added new chandeliers with crystal and mercury glass for a modern nudge to a more transitional envelope. The contrast of light stained shelves and custom wood barn door completed the refurbished Foyer Hallway.
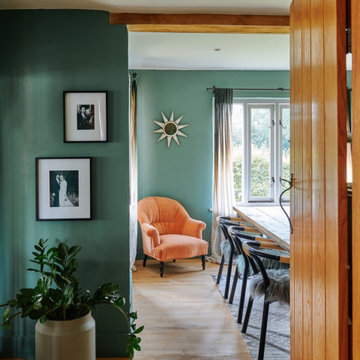
We did a refurbishment and the interior design of this dining room in this lovely country home in Hamshire.
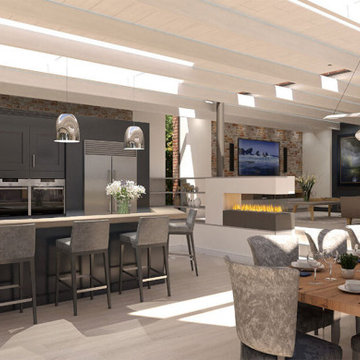
Internally the kitchen and dining space are stepped down from the living space behind
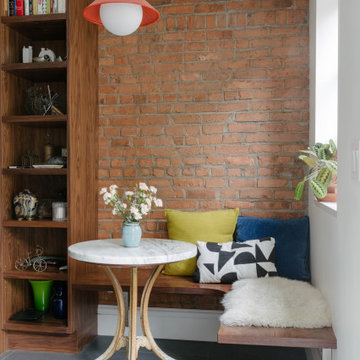
Walnut cabinets and a custom stainless steel island play well with the exposed brick accent wall and marble-backed shelves. New steel french doors open onto a cedar deck in the rear yard.
Brown Dining Room Design Ideas with Brick Walls
2

