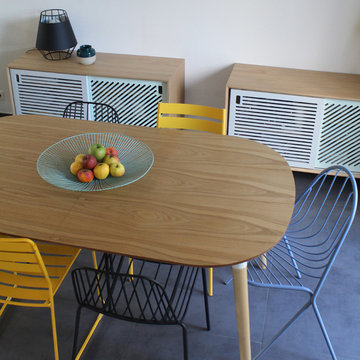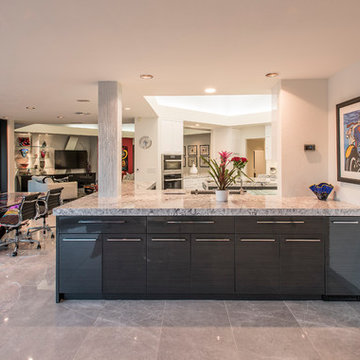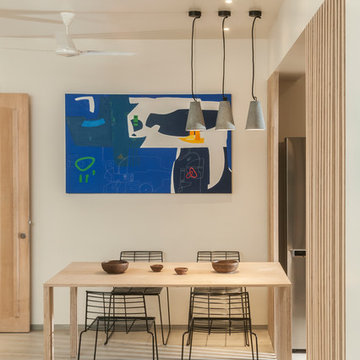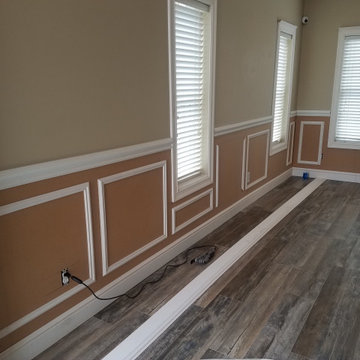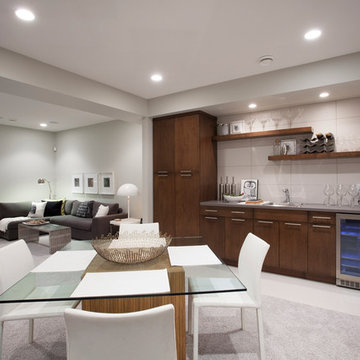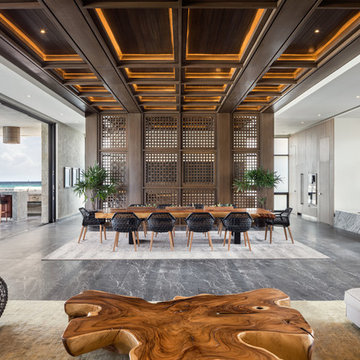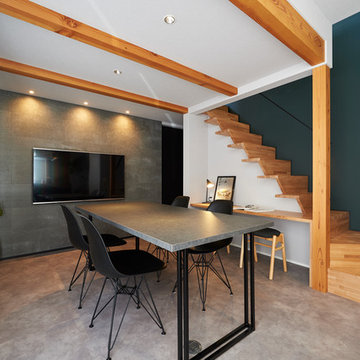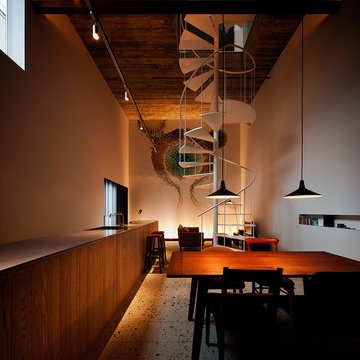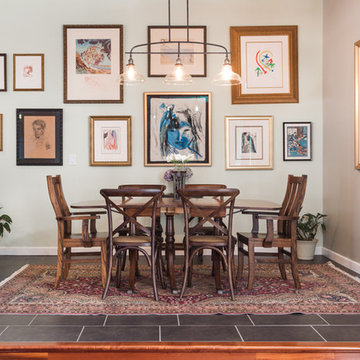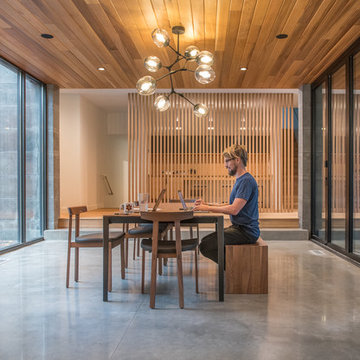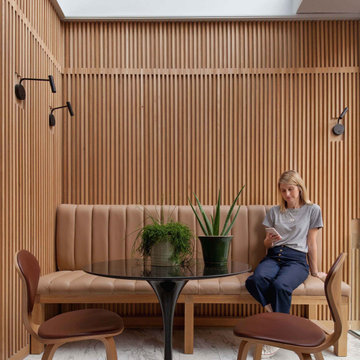Brown Dining Room Design Ideas with Grey Floor
Refine by:
Budget
Sort by:Popular Today
61 - 80 of 2,147 photos
Item 1 of 3
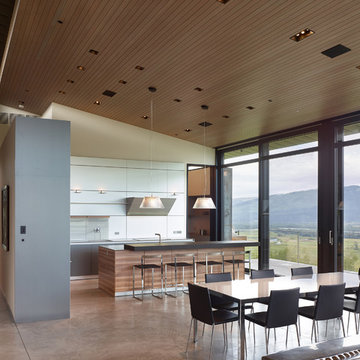
The dining area sits between the open concept kitchen and living room.
Photo: David Agnello
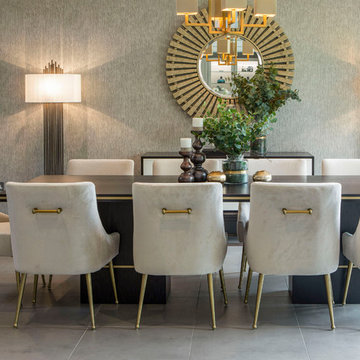
Emulating the naturalistic appearance of bark with a finely ribbed texture, this sensuous Shashiko wallpaper by Designers Guild adds luxury to our chic dining room design, the gold accents lifting it to elegant heights of glamour.
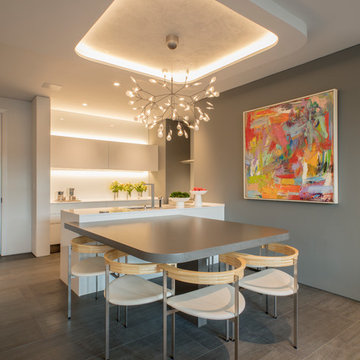
The POLIFORM kitchen is all white flat cabinets, undercounter drawer refrigerators and glass/stainless steel appliances. The backsplashes are back-painted glass, with LED cove lighting. The countertops are quartz. The dining table is made of the same quartz material as the countertops, in a different color. Its shape is extruded from the shape of the light cove above it.
Photography: Geoffrey Hodgdon
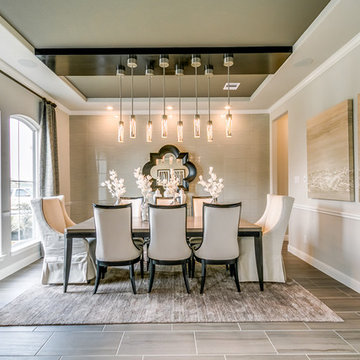
Newmark Homes is attuned to market trends and changing consumer demands. Newmark offers customers award-winning design and construction in homes that incorporate a nationally recognized energy efficiency program and state-of-the-art technology. View all our homes and floorplans www.newmarkhomes.com and experience the NEW mark of Excellence. Photos Credit: Premier Photography
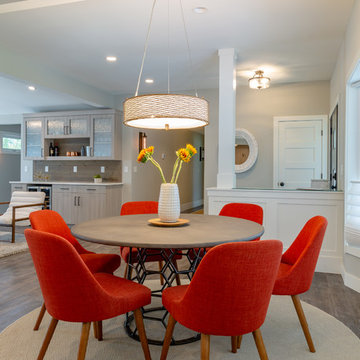
This ranch was a complete renovation! We took it down to the studs and redesigned the space for this young family. We opened up the main floor to create a large kitchen with two islands and seating for a crowd and a dining nook that looks out on the beautiful front yard. We created two seating areas, one for TV viewing and one for relaxing in front of the bar area. We added a new mudroom with lots of closed storage cabinets, a pantry with a sliding barn door and a powder room for guests. We raised the ceilings by a foot and added beams for definition of the spaces. We gave the whole home a unified feel using lots of white and grey throughout with pops of orange to keep it fun.
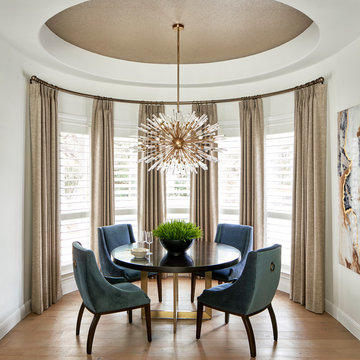
This beautiful breakfast nook features a metallic cork wallpapered ceiling, a stunning sputnik chandelier, and contemporary artwork in shades of gold and blue.
Brown Dining Room Design Ideas with Grey Floor
4
