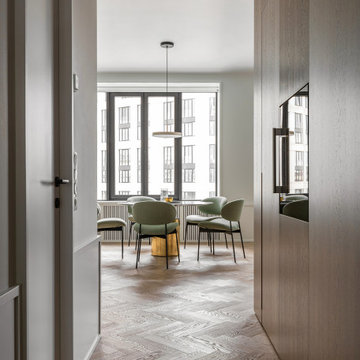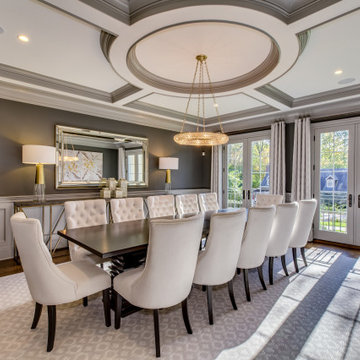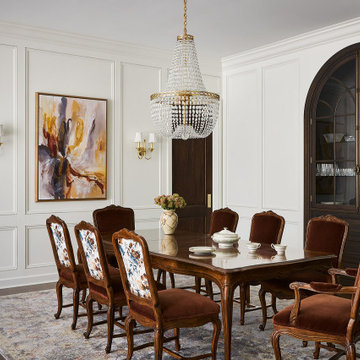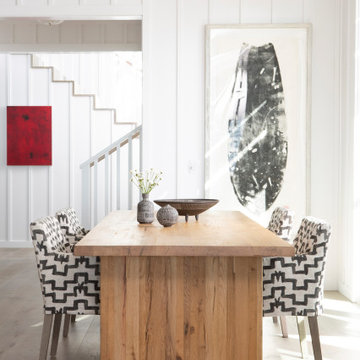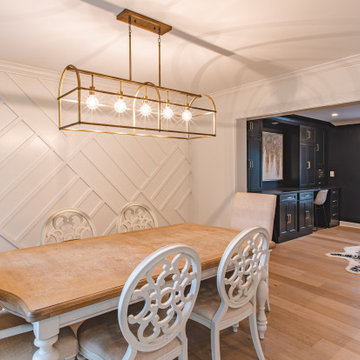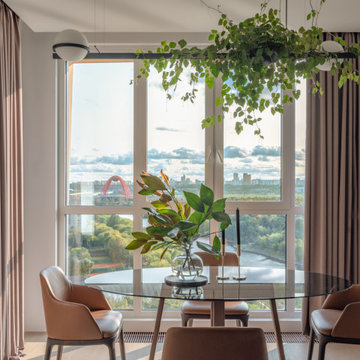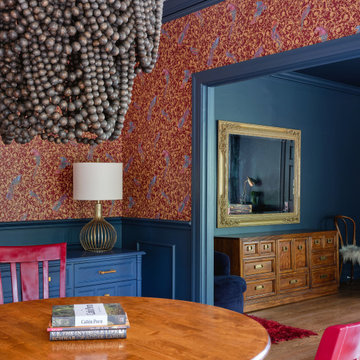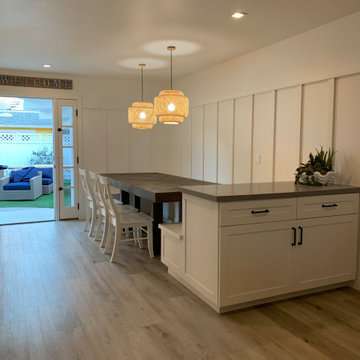Brown Dining Room Design Ideas with Panelled Walls
Refine by:
Budget
Sort by:Popular Today
21 - 40 of 261 photos
Item 1 of 3
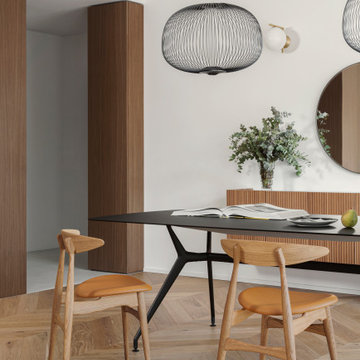
Vista zona pranzo con tavolo in vetro nero, mobile con nate in legno cannettato, lampade foscarini.
Ingresso in resina.
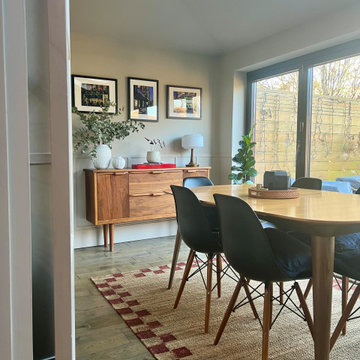
This dining room was given a face lift with modern panelling throughout, a new paint colour including the ceiling and new lighting scheme.

Handcut french parquet floors, installed, sanded wirebrushed and oiled with hardwax oil

Stylish study area with engineered wood flooring from Chaunceys Timber Flooring

We love this dining room's coffered ceiling, dining area, custom millwork & molding, plus the chandeliers and arched entryways!
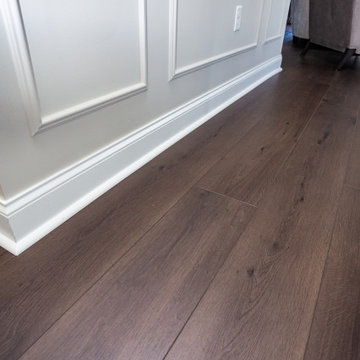
A rich, even, walnut tone with a smooth finish. This versatile color works flawlessly with both modern and classic styles.

This young family began working with us after struggling with their previous contractor. They were over budget and not achieving what they really needed with the addition they were proposing. Rather than extend the existing footprint of their house as had been suggested, we proposed completely changing the orientation of their separate kitchen, living room, dining room, and sunroom and opening it all up to an open floor plan. By changing the configuration of doors and windows to better suit the new layout and sight lines, we were able to improve the views of their beautiful backyard and increase the natural light allowed into the spaces. We raised the floor in the sunroom to allow for a level cohesive floor throughout the areas. Their extended kitchen now has a nice sitting area within the kitchen to allow for conversation with friends and family during meal prep and entertaining. The sitting area opens to a full dining room with built in buffet and hutch that functions as a serving station. Conscious thought was given that all “permanent” selections such as cabinetry and countertops were designed to suit the masses, with a splash of this homeowner’s individual style in the double herringbone soft gray tile of the backsplash, the mitred edge of the island countertop, and the mixture of metals in the plumbing and lighting fixtures. Careful consideration was given to the function of each cabinet and organization and storage was maximized. This family is now able to entertain their extended family with seating for 18 and not only enjoy entertaining in a space that feels open and inviting, but also enjoy sitting down as a family for the simple pleasure of supper together.

A pair of brass swing arm wall sconces are mounted over custom built-in cabinets and stacked oak floating shelves. The texture and sheen of the square, hand-made, Zellige tile backsplash provides visual interest and design style while large windows offer spectacular views of the property creating an enjoyable and relaxed atmosphere for dining and entertaining.
Brown Dining Room Design Ideas with Panelled Walls
2
