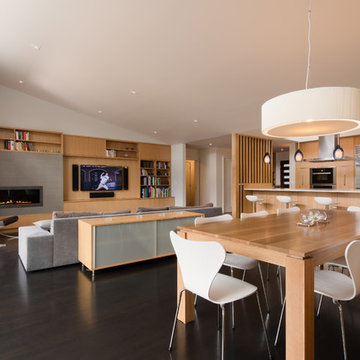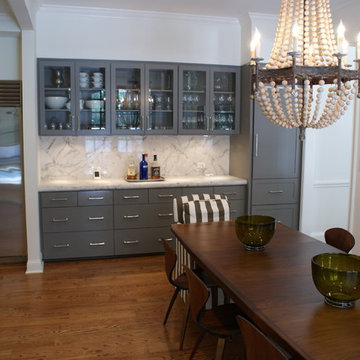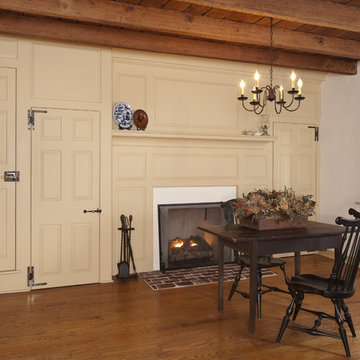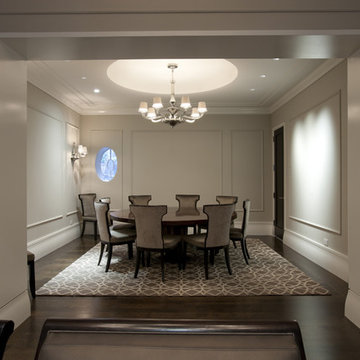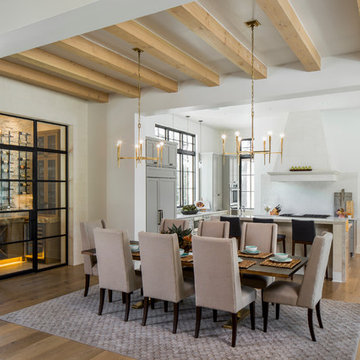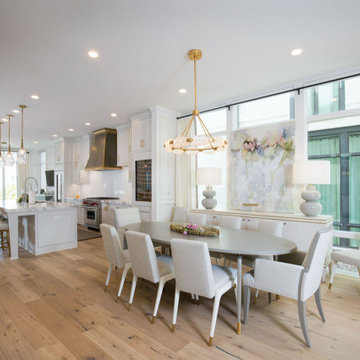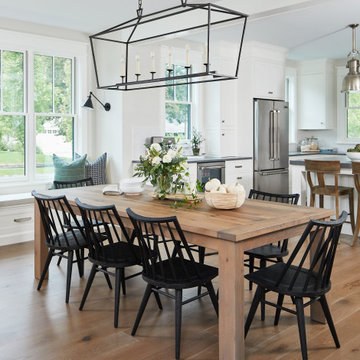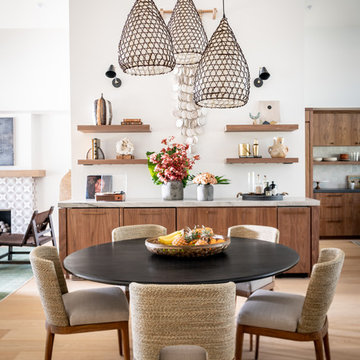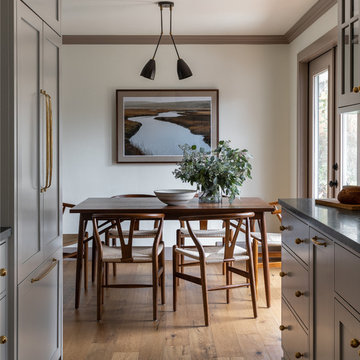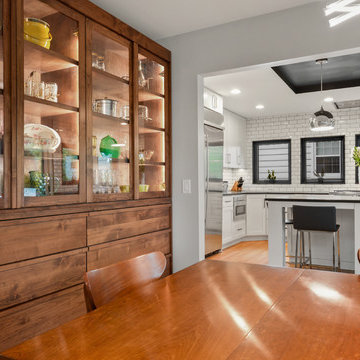Brown Dining Room Design Ideas with White Walls
Refine by:
Budget
Sort by:Popular Today
121 - 140 of 17,091 photos
Item 1 of 3
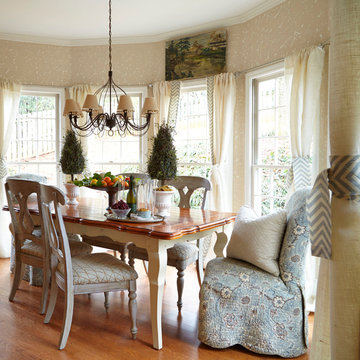
Kitchen eating area with mixed seating. The head chairs were slipcovered in department store quilts. Photo: Lauren Rubinstein
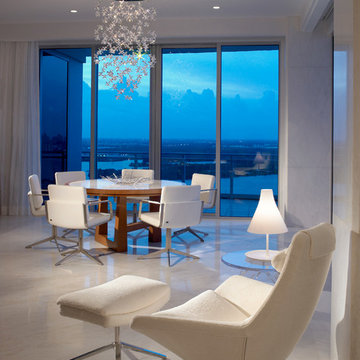
the clean, dramatic breakfast seating area combines a casual area with the comfortable spot to read a book and view the water.
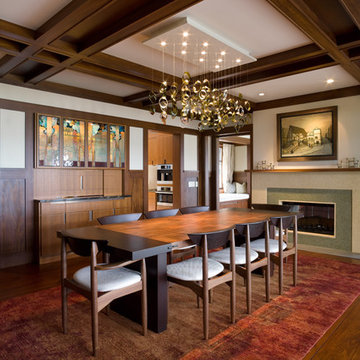
Mid Century modern meets arts and crafts - this dining room combines numerous influences for a layered, textured approach. Tyler Mallory Photography tylermallory.com
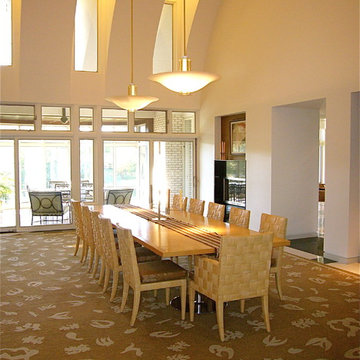
Custom wool carpet is inset with custom Silestone tile borders to provide full access for wheelchair users. Custom Dining Table is built in sections, each with separate base, for ease in rearranging room for various functions. Center table base provides full access around perimeter for additional seating and wheelchairs (instead of the traditional corner table legs).

Sala da pranzo: sulla destra ribassamento soffitto per zona ingresso e scala che porta al piano superiore: pareti verdi e marmo verde alpi a pavimento. Frontalmente la zona pranzo con armadio in legno noce canaletto cannettato. Pavimento in parquet rovere naturale posato a spina ungherese. Mobile a destra sempre in noce con rivestimento in marmo marquinia e camino.
A sinistra porte scorrevoli per accedere a diverse camere oltre che da corridoio

Ici l'espace repas fait aussi office de bureau! la table console se déplie en largeur et peut ainsi recevoir jusqu'à 6 convives mais également être utilisée comme bureau confortable pour l'étudiante qui occupe les lieux. La pièce de vie est séparée de l'espace nuit par un ensemble de menuiseries sur mesure comprenant une niche ouverte avec prises intégrées et un claustra de séparation graphique et aéré pour une perception d'espace optimale et graphique (papier peint en arrière plan)

A pair of brass swing arm wall sconces are mounted over custom built-in cabinets and stacked oak floating shelves. The texture and sheen of the square, hand-made, Zellige tile backsplash provides visual interest and design style while large windows offer spectacular views of the property creating an enjoyable and relaxed atmosphere for dining and entertaining.
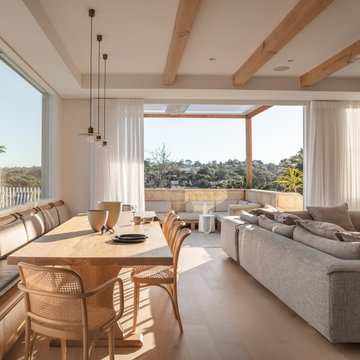
Open-plan dining space with custom-built dining table and banquette that can seat up to 16.
Brown Dining Room Design Ideas with White Walls
7
