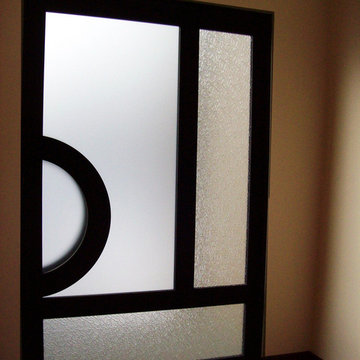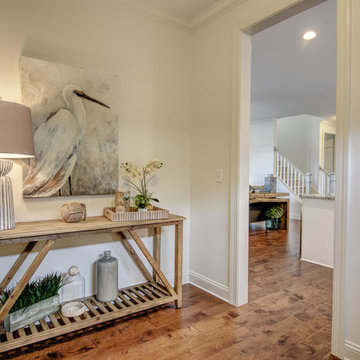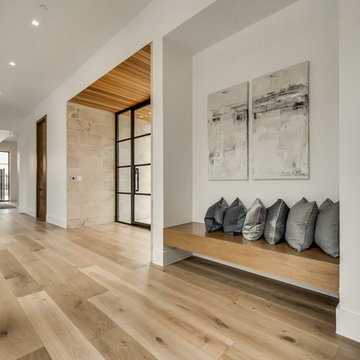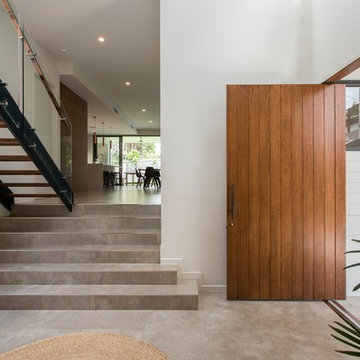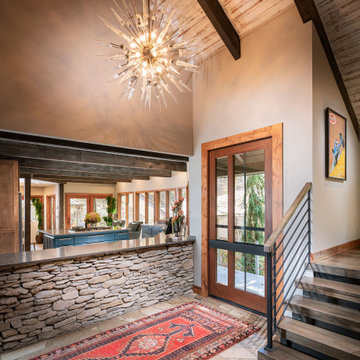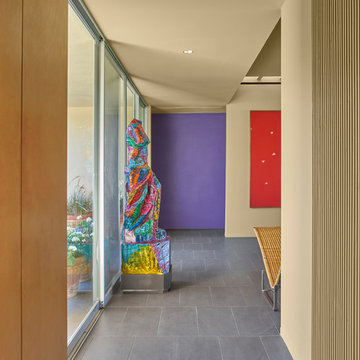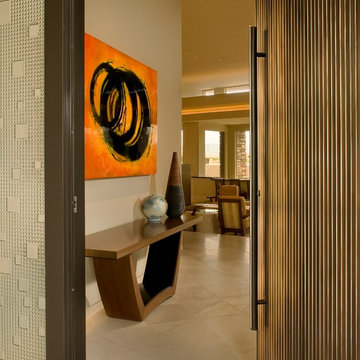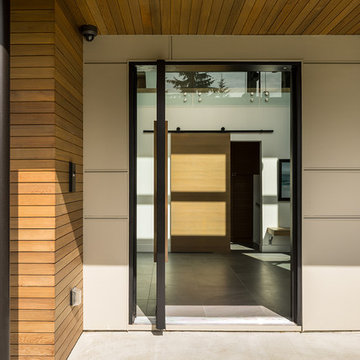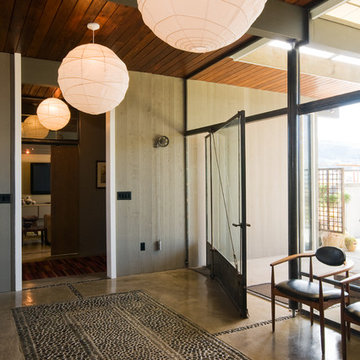Brown Entryway Design Ideas with a Pivot Front Door
Refine by:
Budget
Sort by:Popular Today
1 - 20 of 933 photos
Item 1 of 3

Front entry of the amazing 2-story modern plan "The Astoria". View plan THD-8654: https://www.thehousedesigners.com/plan/the-astoria-8654/
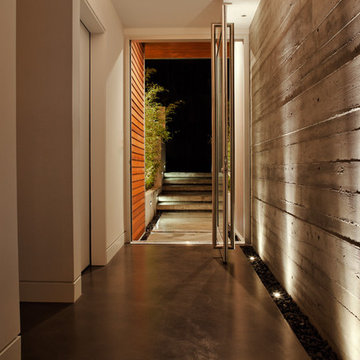
With a clear connection between the home and the Pacific Ocean beyond, this modern dwelling provides a west coast retreat for a young family. Forethought was given to future green advancements such as being completely solar ready and having plans in place to install a living green roof. Generous use of fully retractable window walls allow sea breezes to naturally cool living spaces which extend into the outdoors. Indoor air is filtered through an exchange system, providing a healthier air quality. Concrete surfaces on floors and walls add strength and ease of maintenance. Personality is expressed with the punches of colour seen in the Italian made and designed kitchen and furnishings within the home. Thoughtful consideration was given to areas committed to the clients’ hobbies and lifestyle.
photography by www.robcampbellphotography.com
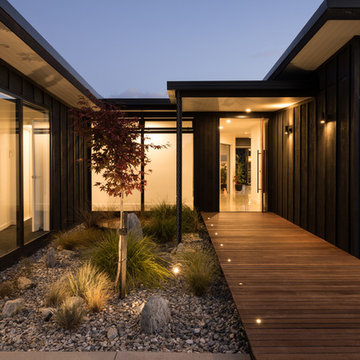
A single storied ‘H’ shaped floor plan was developed around a central courtyard. This provides ample opportunity to capture views and light from various internal spaces, while maintaining complete privacy between neighbours.
Photography by Mark Scowen

Architect: Richard Warner
General Contractor: Allen Construction
Photo Credit: Jim Bartsch
Award Winner: Master Design Awards, Best of Show

Interior Designer: Chris Powell
Builder: John Wilke
Photography: David O. Marlow
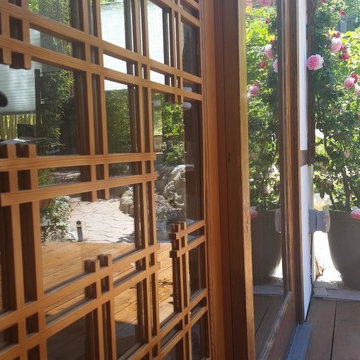
Custom pivoting shoji entry door with double sided tetris shoji grids, doug fir, semi-gloss finish

Martis Camp Home: Entry Way and Front Door
House built with Savant control system, Lutron Homeworks lighting and shading system. Ruckus Wireless access points. Surgex power protection. In-wall iPads control points. Remote cameras. Climate control: temperature and humidity.
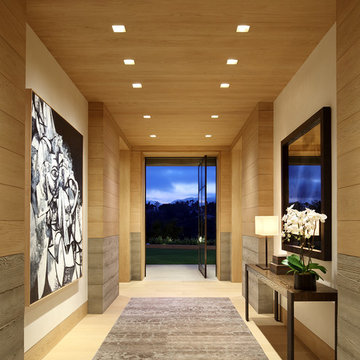
Here I was very focused on allowing the Architecture to take center stage. I kept the entry hall furnishings to a minimum. The art, the architecture, the views, the finishes,... it was all exquisite. I didn’t want the furniture to upstage any of it. I used very high quality pieces that were extremely refined yet a bit rustic. A nice juxtaposition....
Brown Entryway Design Ideas with a Pivot Front Door
1
