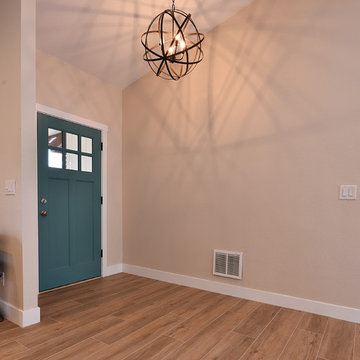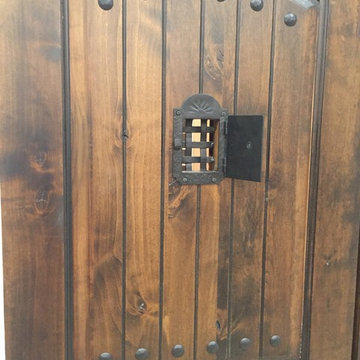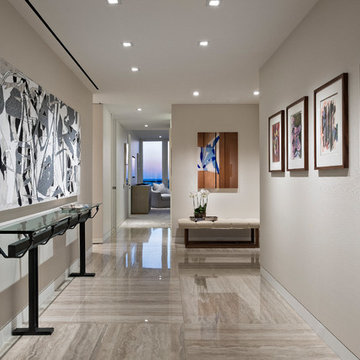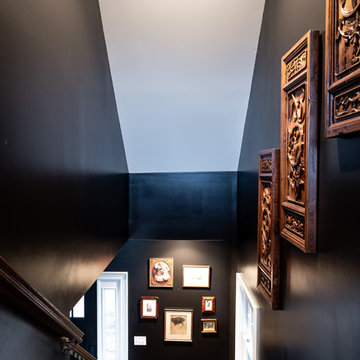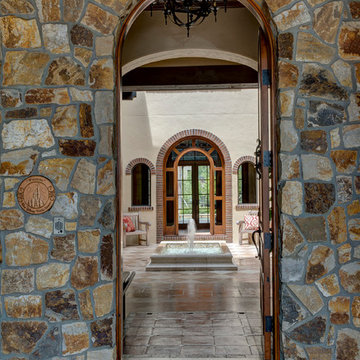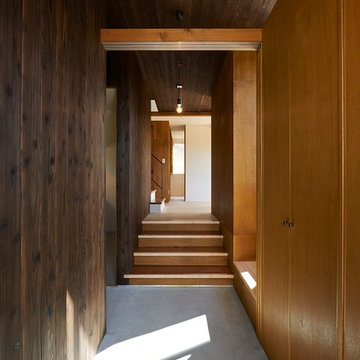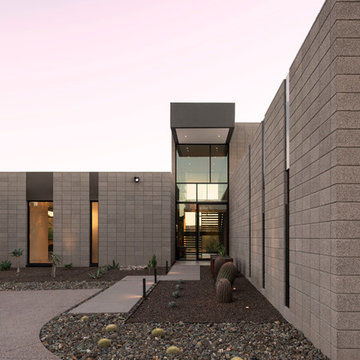Brown Entryway Design Ideas with Black Walls
Refine by:
Budget
Sort by:Popular Today
1 - 20 of 133 photos
Item 1 of 3

Mudrooms are practical entryway spaces that serve as a buffer between the outdoors and the main living areas of a home. Typically located near the front or back door, mudrooms are designed to keep the mess of the outside world at bay.
These spaces often feature built-in storage for coats, shoes, and accessories, helping to maintain a tidy and organized home. Durable flooring materials, such as tile or easy-to-clean surfaces, are common in mudrooms to withstand dirt and moisture.
Additionally, mudrooms may include benches or cubbies for convenient seating and storage of bags or backpacks. With hooks for hanging outerwear and perhaps a small sink for quick cleanups, mudrooms efficiently balance functionality with the demands of an active household, providing an essential transitional space in the home.
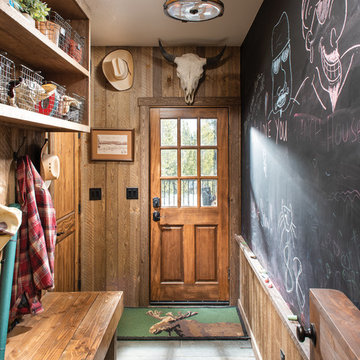
The design of this timber cabin incorporates a practical yet charming mudroom to accommodate the busy family and its active lifestyle.
Produced By: PrecisionCraft Log & Timber Homes
Photos By: Longviews Studios, Inc.
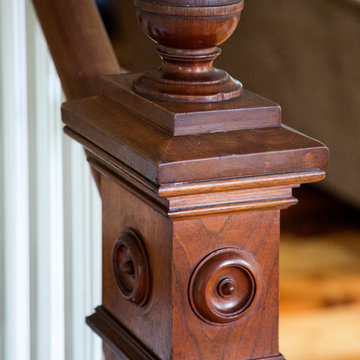
When Cummings Architects first met with the owners of this understated country farmhouse, the building’s layout and design was an incoherent jumble. The original bones of the building were almost unrecognizable. All of the original windows, doors, flooring, and trims – even the country kitchen – had been removed. Mathew and his team began a thorough design discovery process to find the design solution that would enable them to breathe life back into the old farmhouse in a way that acknowledged the building’s venerable history while also providing for a modern living by a growing family.
The redesign included the addition of a new eat-in kitchen, bedrooms, bathrooms, wrap around porch, and stone fireplaces. To begin the transforming restoration, the team designed a generous, twenty-four square foot kitchen addition with custom, farmers-style cabinetry and timber framing. The team walked the homeowners through each detail the cabinetry layout, materials, and finishes. Salvaged materials were used and authentic craftsmanship lent a sense of place and history to the fabric of the space.
The new master suite included a cathedral ceiling showcasing beautifully worn salvaged timbers. The team continued with the farm theme, using sliding barn doors to separate the custom-designed master bath and closet. The new second-floor hallway features a bold, red floor while new transoms in each bedroom let in plenty of light. A summer stair, detailed and crafted with authentic details, was added for additional access and charm.
Finally, a welcoming farmer’s porch wraps around the side entry, connecting to the rear yard via a gracefully engineered grade. This large outdoor space provides seating for large groups of people to visit and dine next to the beautiful outdoor landscape and the new exterior stone fireplace.
Though it had temporarily lost its identity, with the help of the team at Cummings Architects, this lovely farmhouse has regained not only its former charm but also a new life through beautifully integrated modern features designed for today’s family.
Photo by Eric Roth
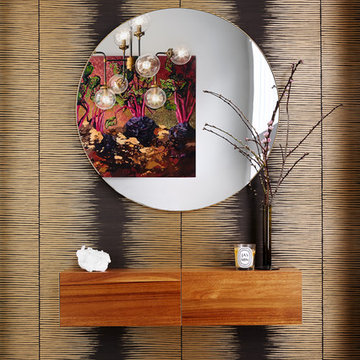
Entry vestibule with metallic wallcovering, floating console shelf, and round mirror. Photo by Kyle Born.
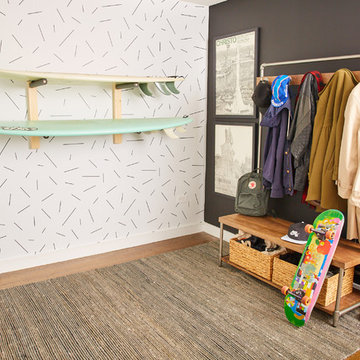
Outdoor Wall is Benjamin Moore 'Jet Black' 2120-10 in Flat Finish; Wallpaper inside is Chasing Paper (www.chasingpaper.com).
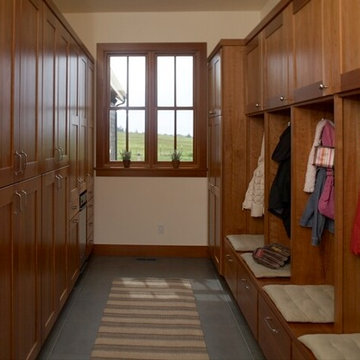
Lots of storage, no excuse not to put your things away!
Photographer: Kathleen King Photography, Inc.
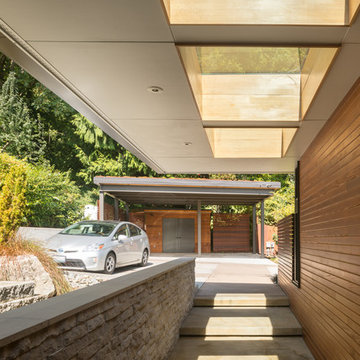
Coates Design Architects Seattle
Lara Swimmer Photography
Fairbank Construction
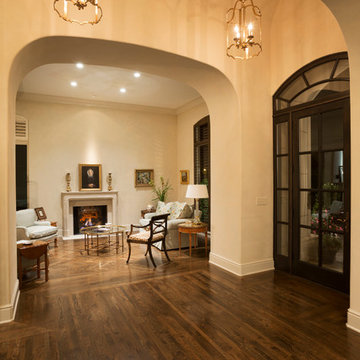
Home Design Firm: Tom Rauscher, Rauscher & Associates, Landscape Design: Yardscapes, Photography by James Kruger, LandMark Photography
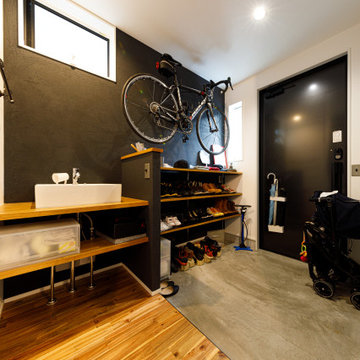
三和土(たたき)の土間玄関は、壁も外壁と同じ仕上げで引き締まった印象に。広々としたスペースにオープンなシューズラックを組み合わせることで、圧迫感をなくし、お気に入りのスニーカーを並べてディスプレイして楽しんでいます。

Located within the urban core of Portland, Oregon, this 7th floor 2500 SF penthouse sits atop the historic Crane Building, a brick warehouse built in 1909. It has established views of the city, bridges and west hills but its historic status restricted any changes to the exterior. Working within the constraints of the existing building shell, GS Architects aimed to create an “urban refuge”, that provided a personal retreat for the husband and wife owners with the option to entertain on occasion.
Brown Entryway Design Ideas with Black Walls
1
