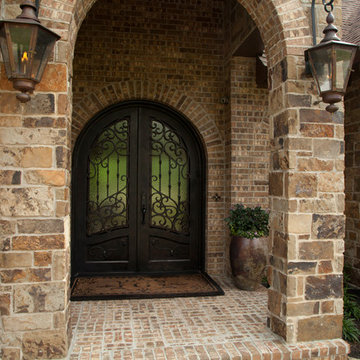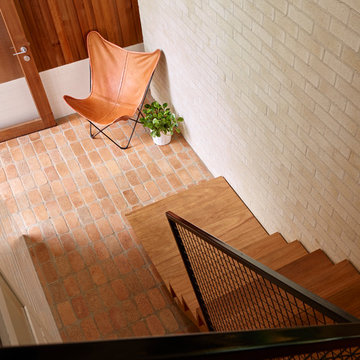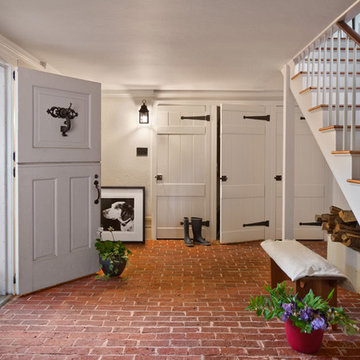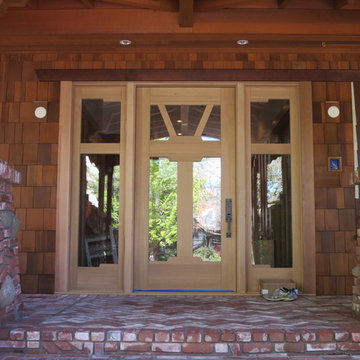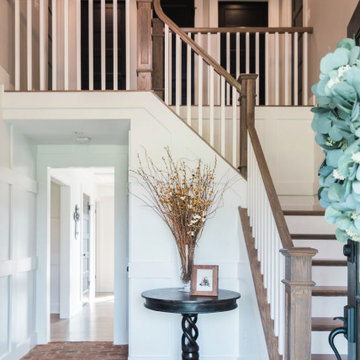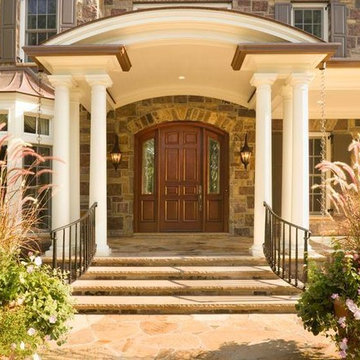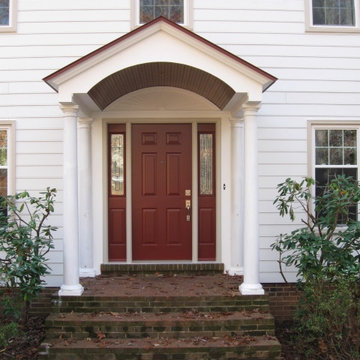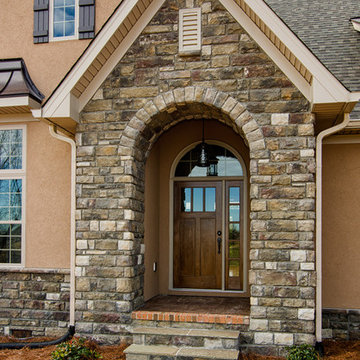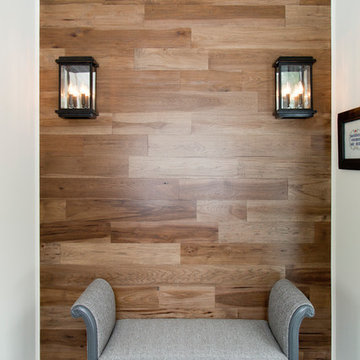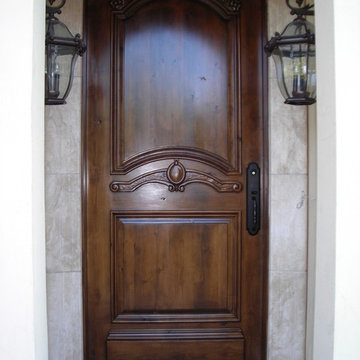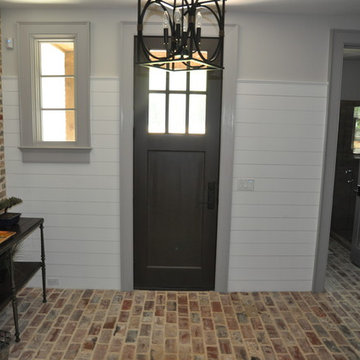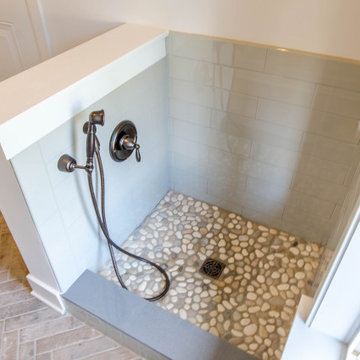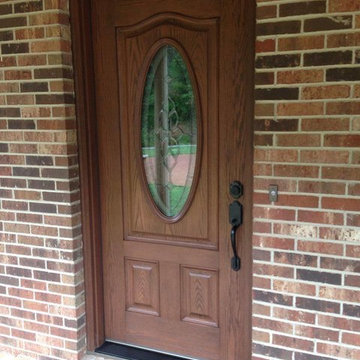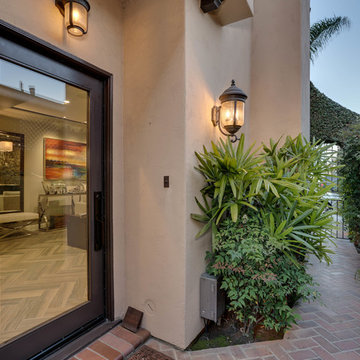Brown Entryway Design Ideas with Brick Floors
Refine by:
Budget
Sort by:Popular Today
121 - 140 of 394 photos
Item 1 of 3
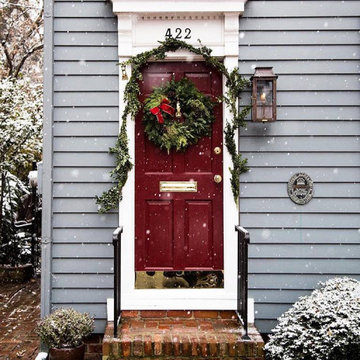
The Williamsburg fixture was originally produced from a colonial design. We often use this fixture in both primary and secondary areas. The Williamsburg naturally complements the French Quarter lantern and is often paired with this fixture.
Standard Lantern Sizes
Height Width Depth
10.0" 7.25" 6.0"
12.0" 8.75" 7.5"
14.0" 10.25" 9.0"
15.0" 7.25" 6.0"
16.0" 10.25" 9.0"
18.0" 8.75" 7.5"
22.0" 10.25" 9.0"
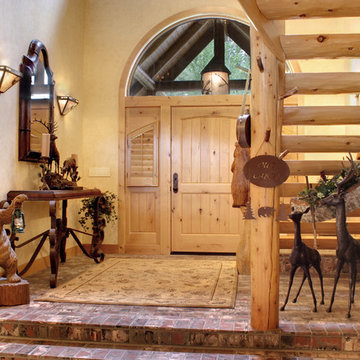
Bears and deer extend a warm welcome in the entryway. The log staircase leads up to the second floor of the home. Photo by Junction Image Co.

Mudroom/Foyer, Master Bathroom and Laundry Room renovation in Pennington, NJ. By relocating the laundry room to the second floor A&E was able to expand the mudroom/foyer and add a powder room. Functional bench seating and custom inset cabinetry not only hide the clutter but look beautiful when you enter the home. Upstairs master bath remodel includes spacious walk-in shower with bench, freestanding soaking tub, double vanity with plenty of storage. Mixed metal hardware including bronze and chrome. Water closet behind pocket door. Walk-in closet features custom built-ins for plenty of storage. Second story laundry features shiplap walls, butcher block countertop for folding, convenient sink and custom cabinetry throughout. Granite, quartz and quartzite and neutral tones were used throughout these projects.
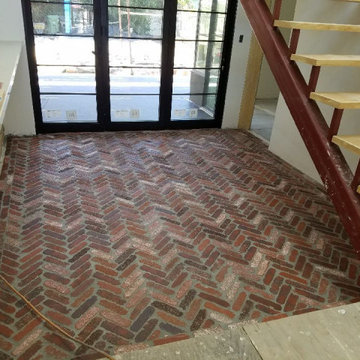
For this section of the remodeling process, we installed a brick flooring in the Hall/Kuitchen area for a rustic/dated feel to the Kitchen and Hallway areas of the home.
As you can also see, work on the Kitchen has begun as the Kitchen counter tops have been added and can be seen on the left hand side of the photograph.
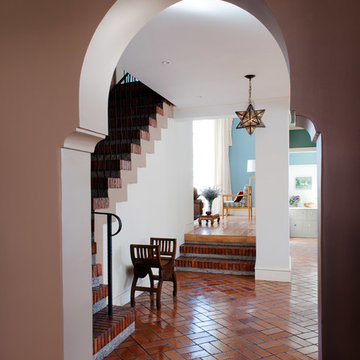
Entry archway leading to open dining (not pictured), kitchen (right in picture) and formal living (left in picture). Each space is differentiated by unique bright colors. Entry way is inspired by Moorish architecture. Interiors designed by Blake Civiello. Photos by Philippe Le Berre
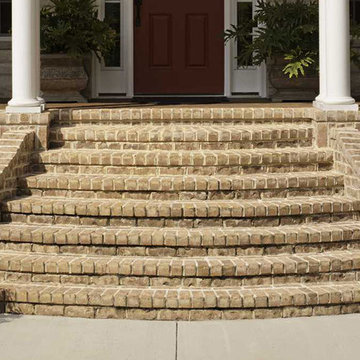
Farmhouse style home featuring "Walnut Creek Tudor" brick exterior entry with white mortar.
Brown Entryway Design Ideas with Brick Floors
7
