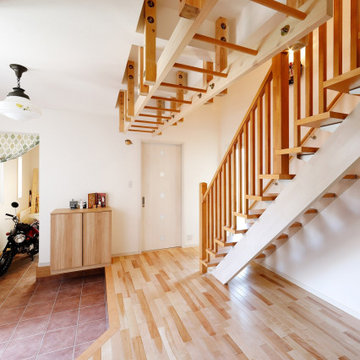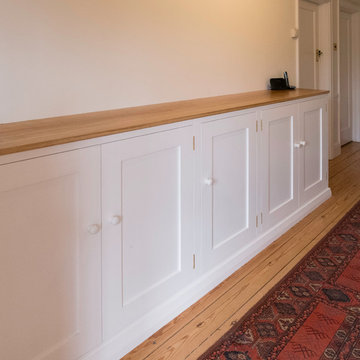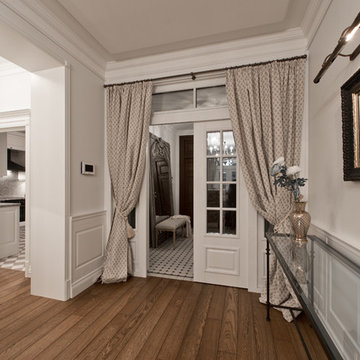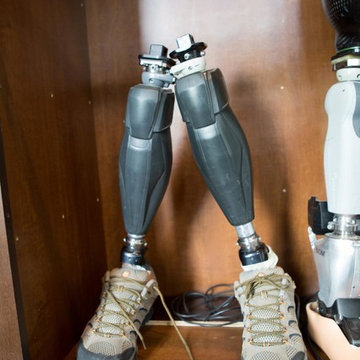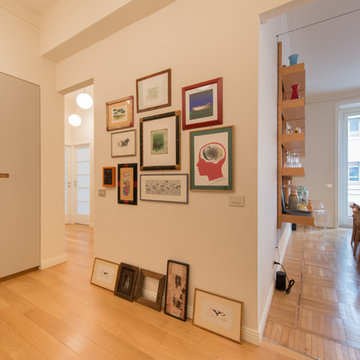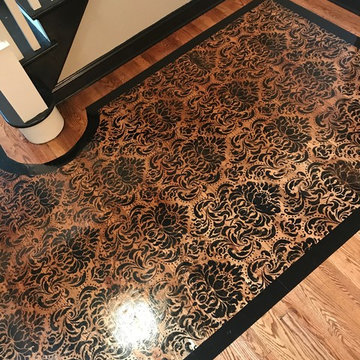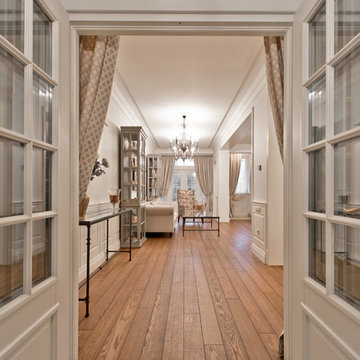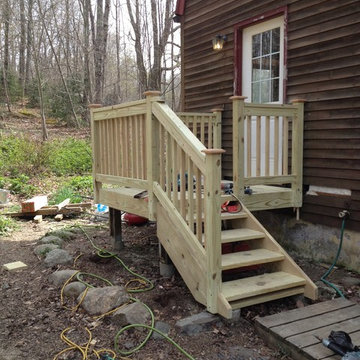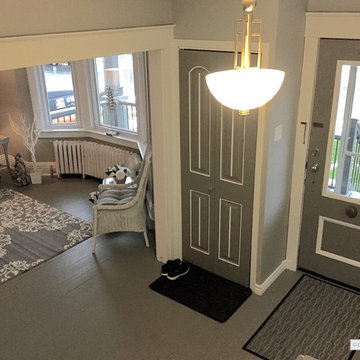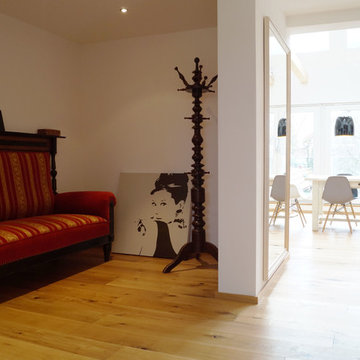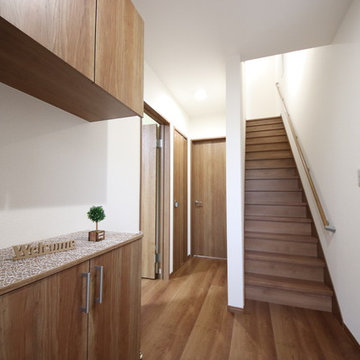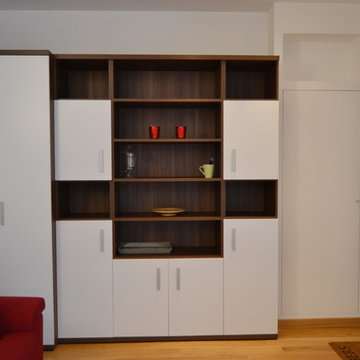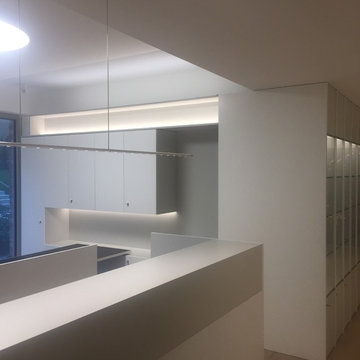Brown Entryway Design Ideas with Painted Wood Floors
Refine by:
Budget
Sort by:Popular Today
61 - 80 of 111 photos
Item 1 of 3
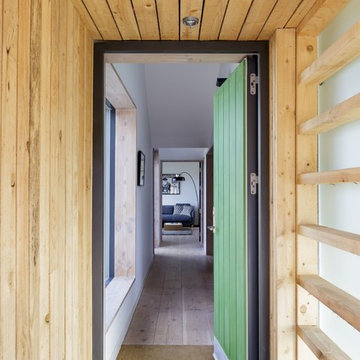
Entrance to annexe next to outdoor shower area. Long corridor with built in storage leading to open plan living area.
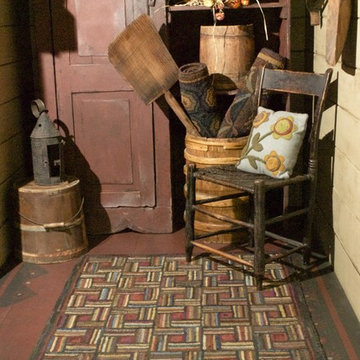
Homespice Decor Matchstic Hand-hooked Rug on floor, Penny/Hooked Pillow on Chair, Lily Pad and Kaleidoscope Hooked Rugs in Barrel
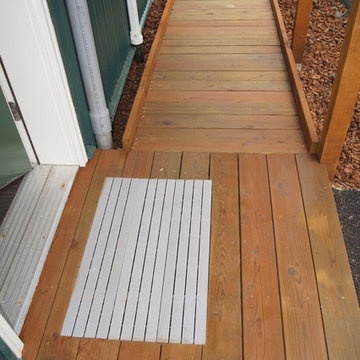
The Planet Clark Emerald House is the first NGBS / HI Emerald house in Clark County.This Habitat for Humanity home bring together universal accessible design, energy & water efficient, durable low maintenance, makes life better for families of all incomes. Form Studio was the project manager for this multi-organization project.
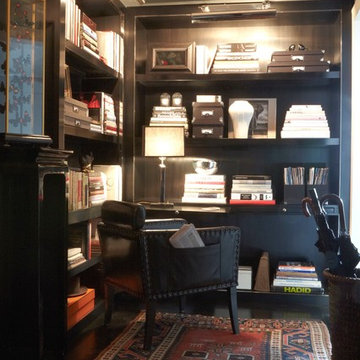
This entry hall was transformed into a cozy library creating a comfortable space and an extra room for the apartment.
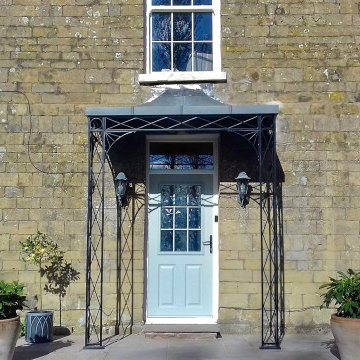
Our traditional porch ironwork suits this beautiful period property perfectly and looks as though it has always been there.
This client chose our Regency Light design ironwork and completed the porch with cast shoe covers, sunray spandrel brackets and our popular complete Zintec canopy roof. The metalwork shot-blasted and primed prior to being painted in our sateen black paint. The curved and hipped Zintec roof has been powder-coated in a heritage lead grey colour.
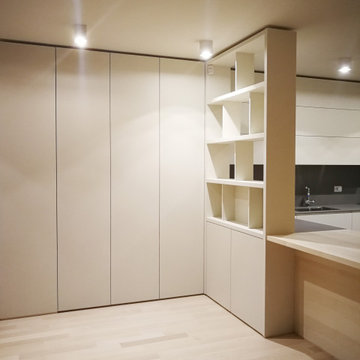
Separazione della zona ingresso e cucina tramite la progettazione di una libreria bifacciale collegata ad una armadiatura che funge anche da disimpegno ingresso. Oltre alla sala da pranzo è stata progettata una penisola, collegata alla cucina, in essenza di olmo
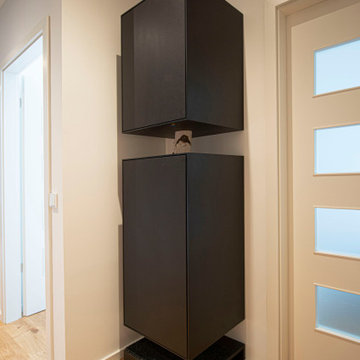
Dieser Schuhschrank ist gleichzeitig auch die Garage für den Saug-Roboter. Entworfen von freudenspiel, gebaut vom Schreiner.
Design: freudenspiel interior design;
Fotos: Zolaproduction
Brown Entryway Design Ideas with Painted Wood Floors
4
