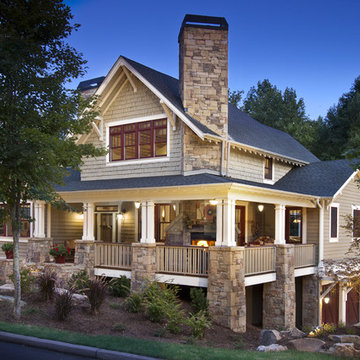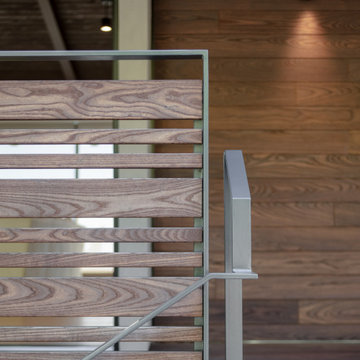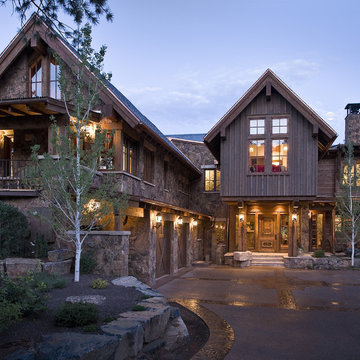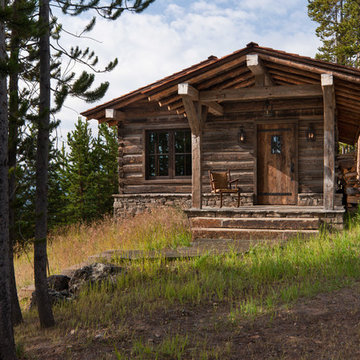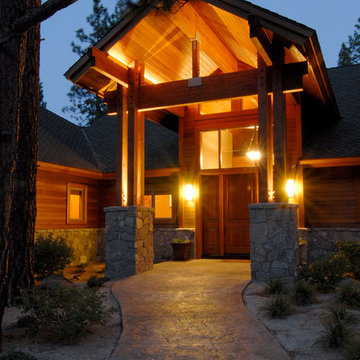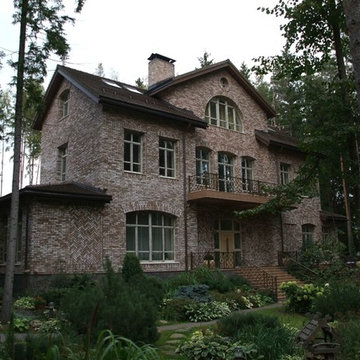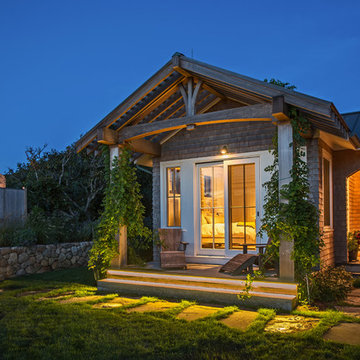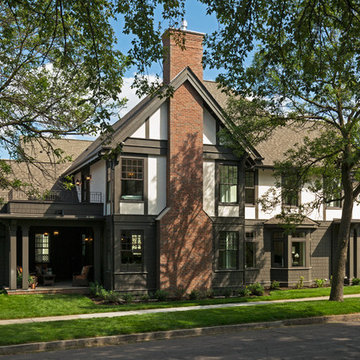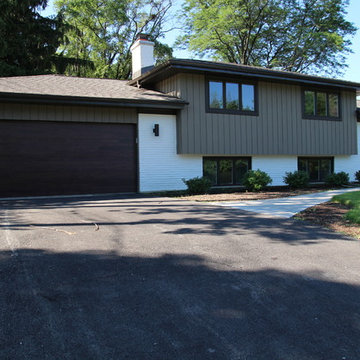Brown Exterior Design Ideas
Refine by:
Budget
Sort by:Popular Today
1 - 20 of 5,155 photos
Item 1 of 3

The client’s request was quite common - a typical 2800 sf builder home with 3 bedrooms, 2 baths, living space, and den. However, their desire was for this to be “anything but common.” The result is an innovative update on the production home for the modern era, and serves as a direct counterpoint to the neighborhood and its more conventional suburban housing stock, which focus views to the backyard and seeks to nullify the unique qualities and challenges of topography and the natural environment.
The Terraced House cautiously steps down the site’s steep topography, resulting in a more nuanced approach to site development than cutting and filling that is so common in the builder homes of the area. The compact house opens up in very focused views that capture the natural wooded setting, while masking the sounds and views of the directly adjacent roadway. The main living spaces face this major roadway, effectively flipping the typical orientation of a suburban home, and the main entrance pulls visitors up to the second floor and halfway through the site, providing a sense of procession and privacy absent in the typical suburban home.
Clad in a custom rain screen that reflects the wood of the surrounding landscape - while providing a glimpse into the interior tones that are used. The stepping “wood boxes” rest on a series of concrete walls that organize the site, retain the earth, and - in conjunction with the wood veneer panels - provide a subtle organic texture to the composition.
The interior spaces wrap around an interior knuckle that houses public zones and vertical circulation - allowing more private spaces to exist at the edges of the building. The windows get larger and more frequent as they ascend the building, culminating in the upstairs bedrooms that occupy the site like a tree house - giving views in all directions.
The Terraced House imports urban qualities to the suburban neighborhood and seeks to elevate the typical approach to production home construction, while being more in tune with modern family living patterns.
Overview:
Elm Grove
Size:
2,800 sf,
3 bedrooms, 2 bathrooms
Completion Date:
September 2014
Services:
Architecture, Landscape Architecture
Interior Consultants: Amy Carman Design

Ulimited Style Photography
http://www.houzz.com/ideabooks/49412194/list/patio-details-a-relaxing-front-yard-retreat-in-los-angeles
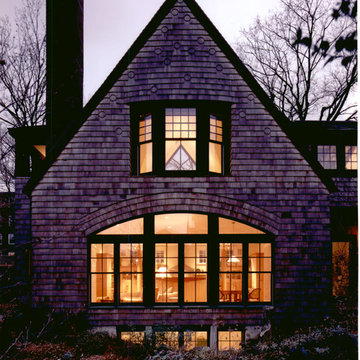
This early 19th century house was renovated to incorporate a large wing which allowed for a master bedroom suite, custom kitchen, living room and study.
The arched form of the large window and the recessed bay window recall later 19th century American architecture.
The original stair was restored. The new railing is composed of antique newels and reproduced balusters.
Custom structural columns, adorned with aluminum leaves and tiny light fixtures divide the spaces of the kitchen.
Spruce cabinets and dark green granite highlight the kitchen. The cabinets are arranged as pieces of furniture, each serving a particular purpose.
The second floor master bedroom opens onto a sleeping porch.
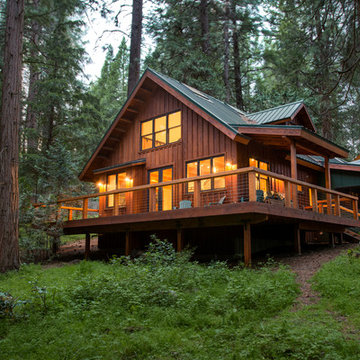
A perfect setting for this cabin in the woods with a charming and functional wrap-around deck.

The view deck is cantilevered out over the back yard and toward the sunset view. (Landscaping is still being installed here.)
Brown Exterior Design Ideas
1



