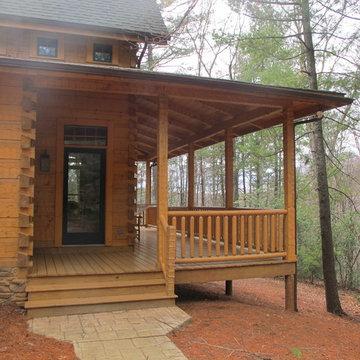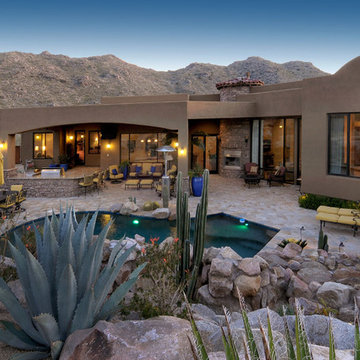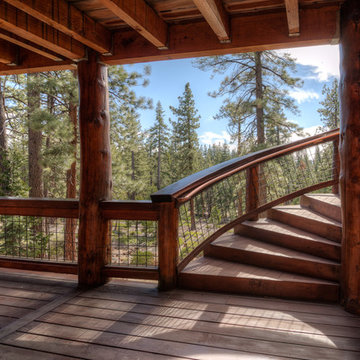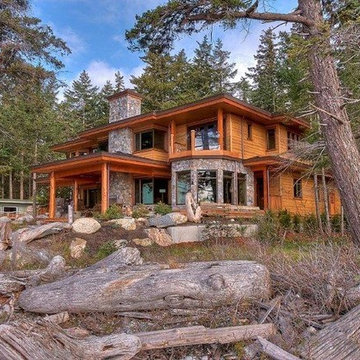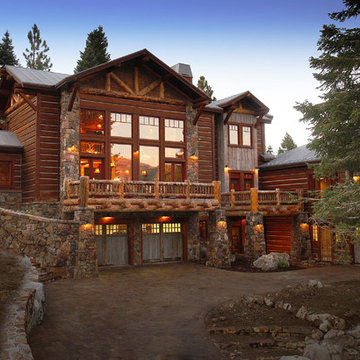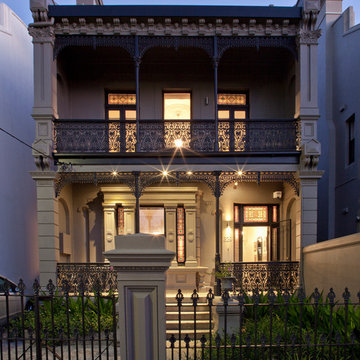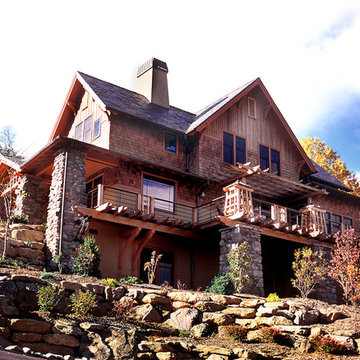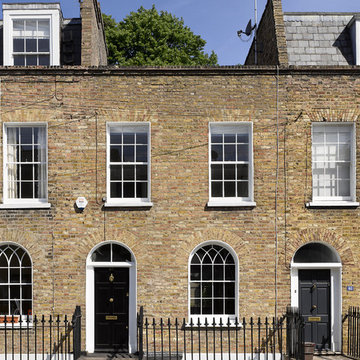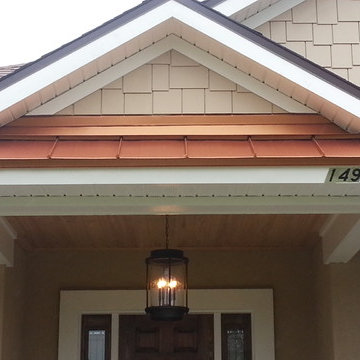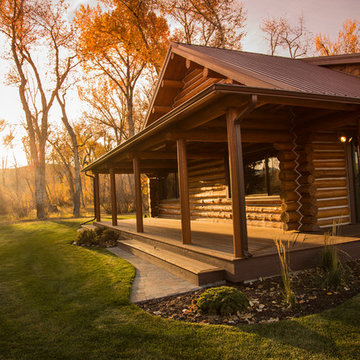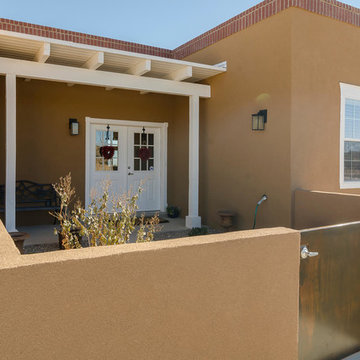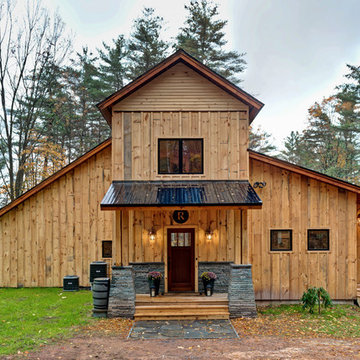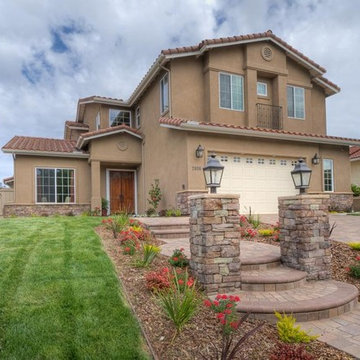Brown Exterior Design Ideas
Refine by:
Budget
Sort by:Popular Today
161 - 180 of 5,058 photos
Item 1 of 3
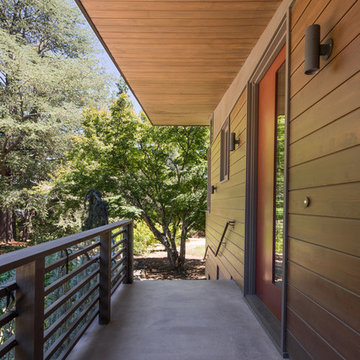
Main Entry with earth tone Western Red Cedar-stained siding and custom wood windows in St. Helena, California
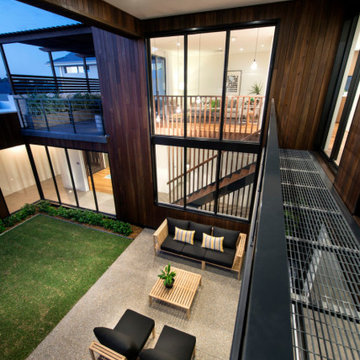
Industrial style meets Mid-Century Modern in this contemporary two-storey home design, which features zones for multi-generational living, a cool room, library and a walkway that overlooks a private central garden. The design has incorporated passive solar design elements and a side entry to reduce wastage. Featured on contemporist.com, the go-to website for all things design, travel and art, It generated global attention with it’s bold, organic design and eclectic mix of furniture, fixtures and finishes, including Spotted Gum cladding, concrete and polished plaster.

Lakeside Exterior with Rustic wood siding, plenty of windows, stone landscaping and steps.
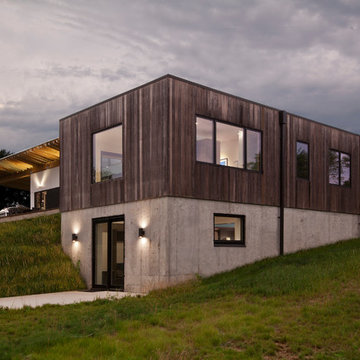
Southeast Elevation: Wing-roof shelters main living space and Airstream dock while bedroom wing anchors the right side at New Modern House 1 (Zionsville, IN) - Design + Photography: HAUS | Architecture For Modern Lifestyles - Construction Management: WERK | Building Modern
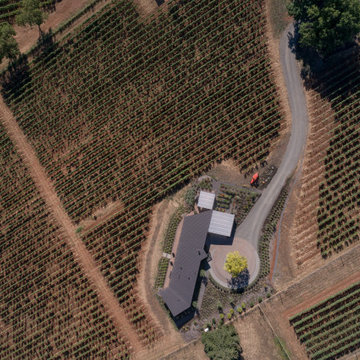
A bird's eye view of the house hints at the geometric origin of its form. Photography: Andrew Pogue Photography.
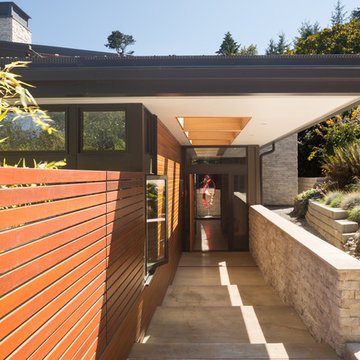
Coates Design Architects Seattle
Lara Swimmer Photography
Fairbank Construction
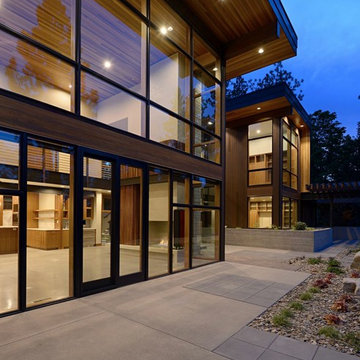
Oliver Irwin Photography
www.oliveriphoto.com
Park Lane Residence is a single family house designed in a unique, northwest modern style. The goal of the project is to create a space that allows the family to entertain their guests in a welcoming one-of-a-kind environment. Uptic Studios took into consideration the relation between the exterior and interior spaces creating a smooth transition with an open concept design and celebrating the natural environment. The Clean geometry and contrast in materials creates an integrative design that is both artistic, functional and in harmony with its surroundings. Uptic Studios provided the privacy needed, while also opening the space to the surrounding environment with large floor to ceiling windows. The large overhangs and trellises reduce solar exposure in the summer, while provides protection from the elements and letting in daylight in the winter. The crisp hardwood, metal and stone blends the exterior with the beautiful surrounding nature.
Brown Exterior Design Ideas
9
