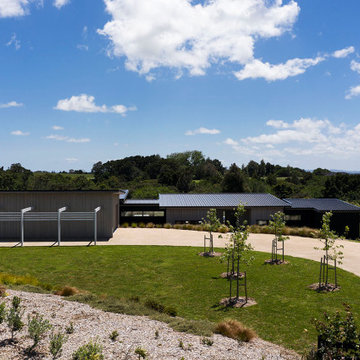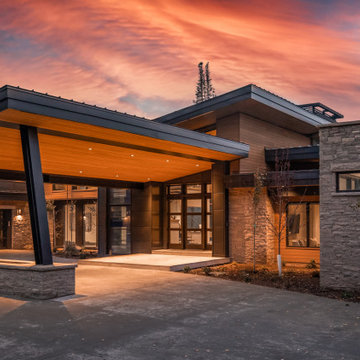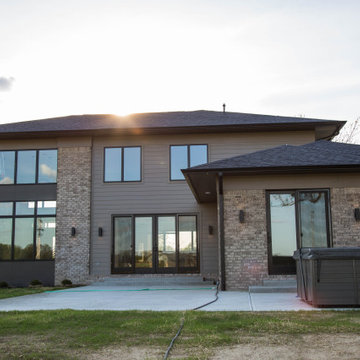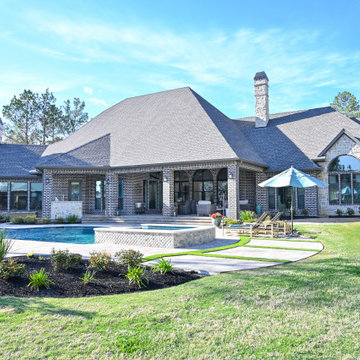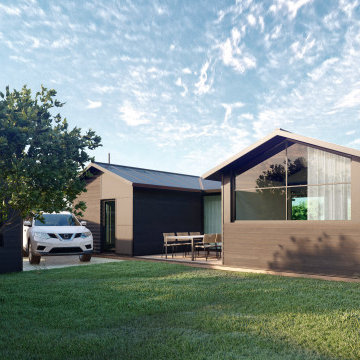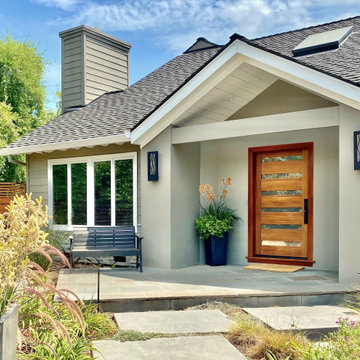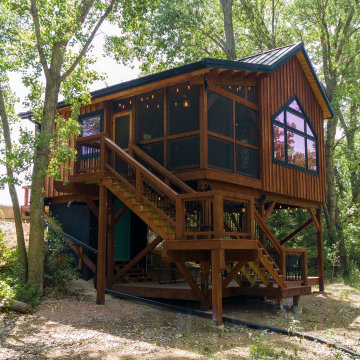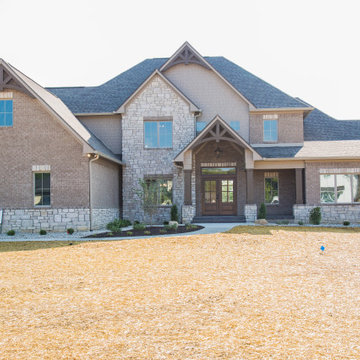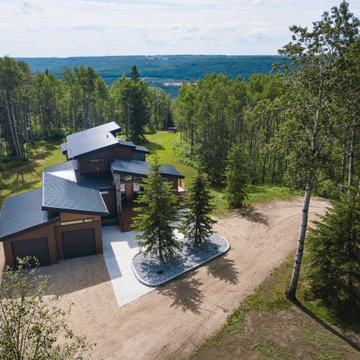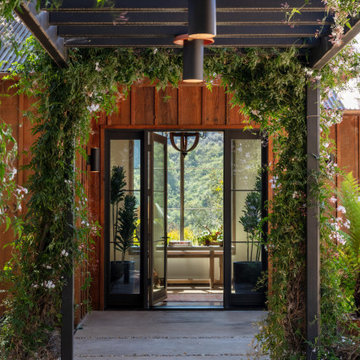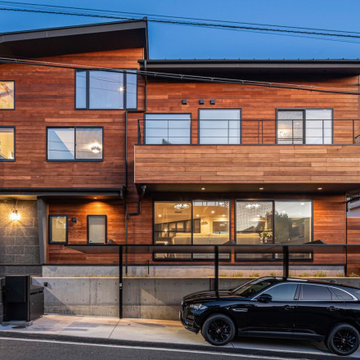Brown Exterior Design Ideas with a Black Roof
Refine by:
Budget
Sort by:Popular Today
161 - 180 of 862 photos
Item 1 of 3
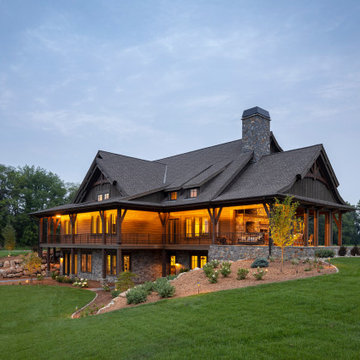
Montana inspired exterior with all natural cedar siding and Douglas fir beam construction adorn this wrap around porch. Stacked stone and timber beam accents decorate the exterior architecure.
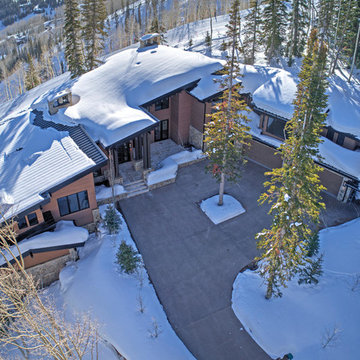
This roundabout driveway is one of a kind because of the pine tree left in the middle. This charming feature preserves the beauty of the forest while still providing a functional driveway.
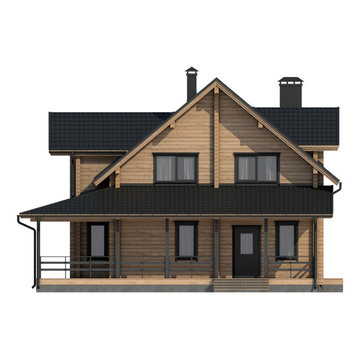
Шикарный деревянный дом для постоянного проживания большой семьи?
Дом из клееного профилированного бруса имеет 2 этажа и большие окна, террасу и балкон...
На первом этаже размещается
✏Кухня со столовой
✏Кладовая
✏Большая гостиная
✏Санузел
✏Помещение для гостевой спальни или кабинета
✏Котельная
Второй этаж дома
✏Мастер-спальня с отдельным санузлом и выходом на балкон
✏3 спальни
✏Санузел
Дом из бруса - это экологичное жилье, в нем прекрасно дышится, летом прохладно, а зимой тепло.
Наша компания производит профилированный и клееный брус из высококачественного сырья - мы заготавливаем и везем лес из Сибири ?
Изготовим домокомплект из бруса; построим для вас дом по любому проекту.
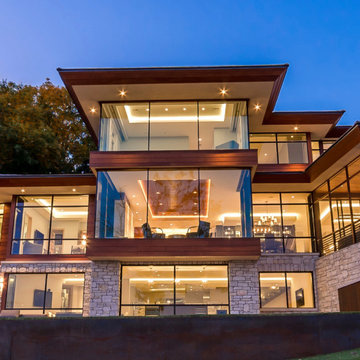
This modern waterfront home was built for today’s contemporary lifestyle with the comfort of a family cottage. Walloon Lake Residence is a stunning three-story waterfront home with beautiful proportions and extreme attention to detail to give both timelessness and character. Horizontal wood siding wraps the perimeter and is broken up by floor-to-ceiling windows and moments of natural stone veneer.
The exterior features graceful stone pillars and a glass door entrance that lead into a large living room, dining room, home bar, and kitchen perfect for entertaining. With walls of large windows throughout, the design makes the most of the lakefront views. A large screened porch and expansive platform patio provide space for lounging and grilling.
Inside, the wooden slat decorative ceiling in the living room draws your eye upwards. The linear fireplace surround and hearth are the focal point on the main level. The home bar serves as a gathering place between the living room and kitchen. A large island with seating for five anchors the open concept kitchen and dining room. The strikingly modern range hood and custom slab kitchen cabinets elevate the design.
The floating staircase in the foyer acts as an accent element. A spacious master suite is situated on the upper level. Featuring large windows, a tray ceiling, double vanity, and a walk-in closet. The large walkout basement hosts another wet bar for entertaining with modern island pendant lighting.
Walloon Lake is located within the Little Traverse Bay Watershed and empties into Lake Michigan. It is considered an outstanding ecological, aesthetic, and recreational resource. The lake itself is unique in its shape, with three “arms” and two “shores” as well as a “foot” where the downtown village exists. Walloon Lake is a thriving northern Michigan small town with tons of character and energy, from snowmobiling and ice fishing in the winter to morel hunting and hiking in the spring, boating and golfing in the summer, and wine tasting and color touring in the fall.
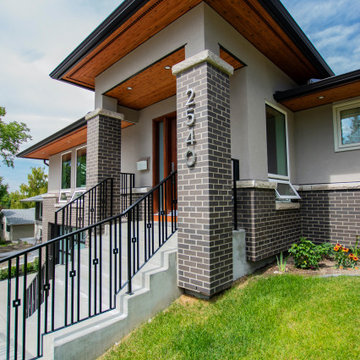
In this project, the clients wanted to complete an addition to the front of their house and also complete a main floor renovation. They wanted to have a more welcoming entrance, a mudroom, and overall more storage throughout their main floor.
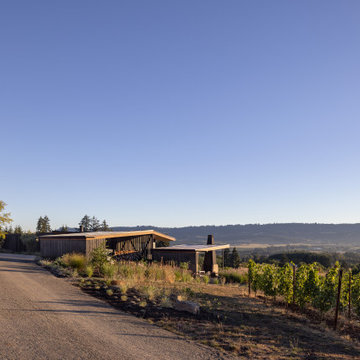
The house is nestled into the hillside, and from the road seems unassuming, blending in to the surrounding landscape through an extensive use of natural materials. Photography: Andrew Pogue Photography.

one container house design have exterior design with stylish glass design, some plants, fireplace with chairs, also a small container as store room.
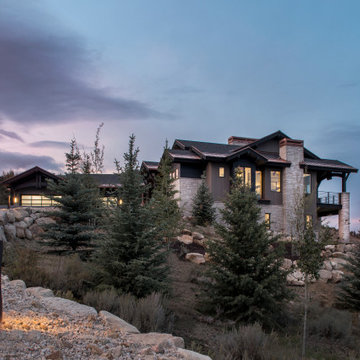
Mountain Modern Exterior faced with Natural Stone and Wood Materials.
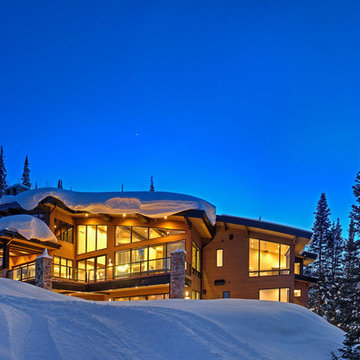
The full grandeur of the floor the ceiling windows is most striking in the evening light with the lights on inside.
Brown Exterior Design Ideas with a Black Roof
9
