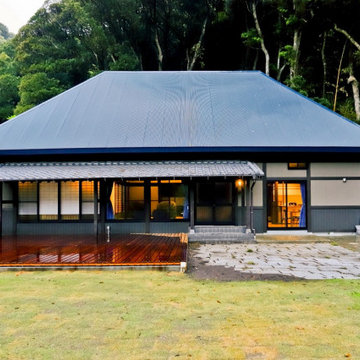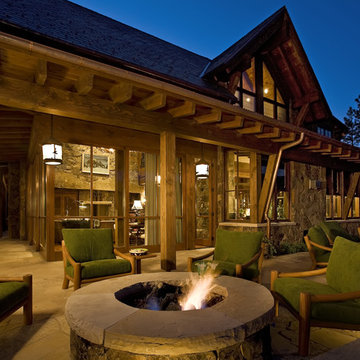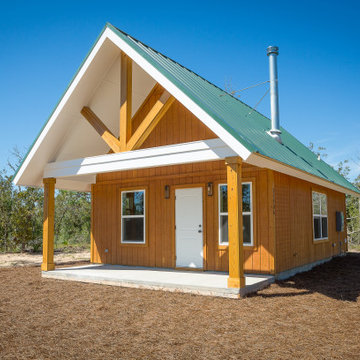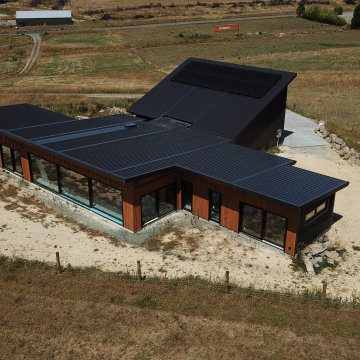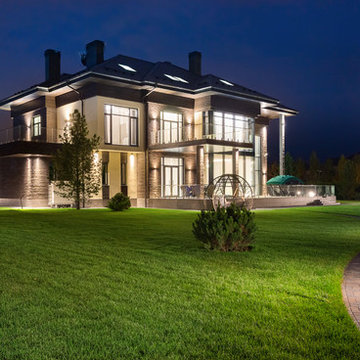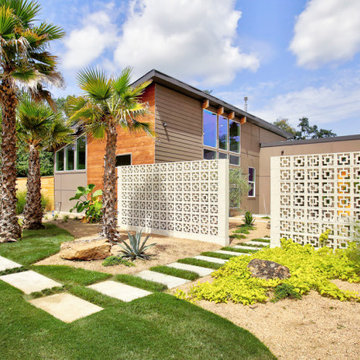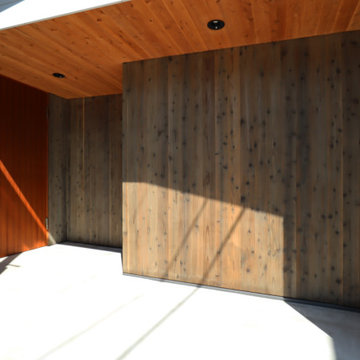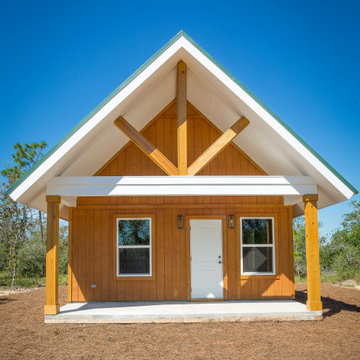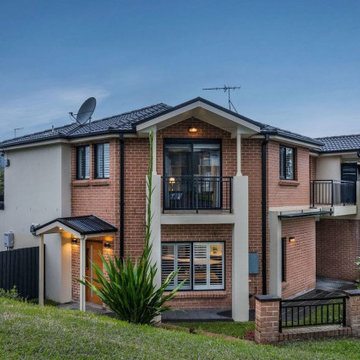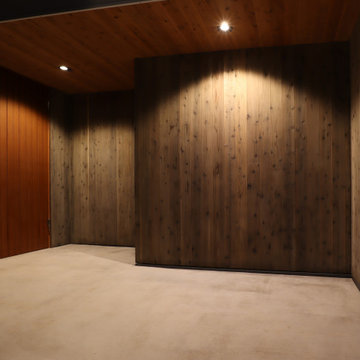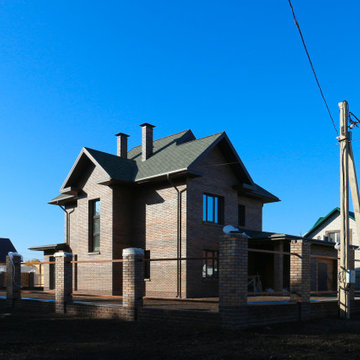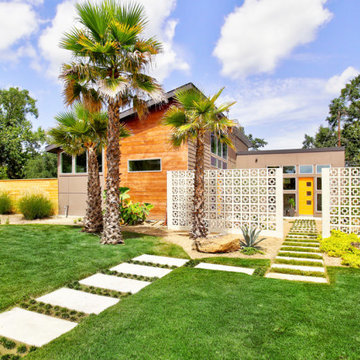Brown Exterior Design Ideas with a Blue Roof
Refine by:
Budget
Sort by:Popular Today
1 - 20 of 30 photos
Item 1 of 3
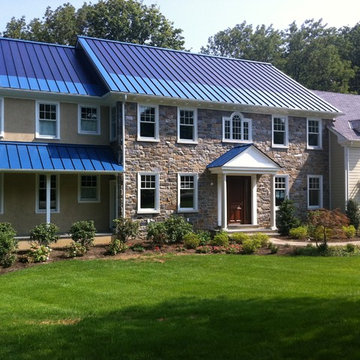
This ocean blue metal roof features a 5 kw solar thin film system that laminates directly to the standing seam panels. By Global Home Improvement
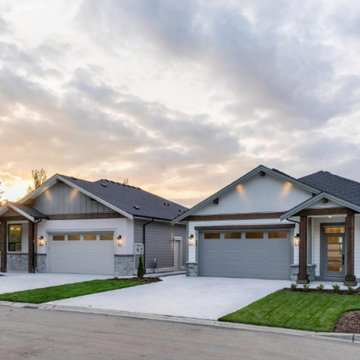
Chilliwack is known for its mountains, rivers and forests, and these beautiful single-family homes make the most of the idyllic setting. Custom millwork throughout—including stunning panels at the entryways—and cast stone fireplace surrounds infuse the interiors with an easy, natural sophistication.
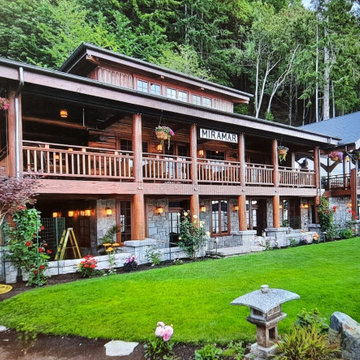
Waterfront addition to a log home on Vashon Island. The existing log home was built in 1908 as a destination lodge. The timber frame addition was completed in 2022. This project included replacing the loft ceiling and rebuilding the log deck, and a new main bedroom over a basement. The lower floor is faced with stone.
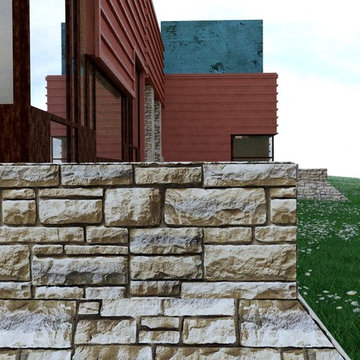
This detail view of the exterior features clean lines, open spaces, and ample natural light. Large windows and sliding glass doors connect the interior to the surrounding landscape, creating a seamless transition between indoor and outdoor spaces.
The exterior is clad in natural materials such as wood and stone, blending seamlessly with the environment. The design maximizes the use of sustainable materials and techniques to minimize the impact on the environment.
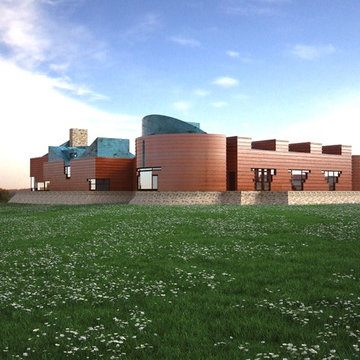
The entrance to the house is a unique oval-shaped design, setting the tone for the rest of the interior. Inside, the spacious floor plan includes three large bedrooms, a large family room, a guest wing, and a luxurious pool house and pool. These spaces are organized around a central courtyard, which not only enhances the aesthetic appeal of the home but also provides a private outdoor retreat.
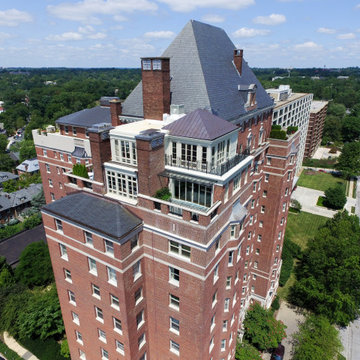
Exterior view of penthouse on apartment building, showing brick facade, blue shingle hipped roof with single dormer window, and penthouse patio/porch.

The Pennsylvania long distance movers network of personnel and equipment takes care of transporting the client’s household possessions safely and efficiently to the new location.
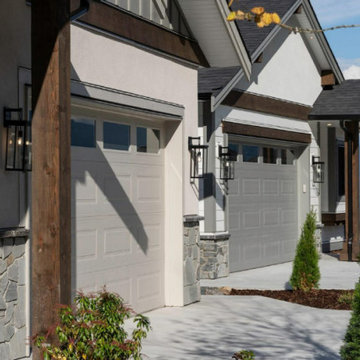
Chilliwack is known for its mountains, rivers and forests, and these beautiful single-family homes make the most of the idyllic setting. Custom millwork throughout—including stunning panels at the entryways—and cast stone fireplace surrounds infuse the interiors with an easy, natural sophistication.
Brown Exterior Design Ideas with a Blue Roof
1
