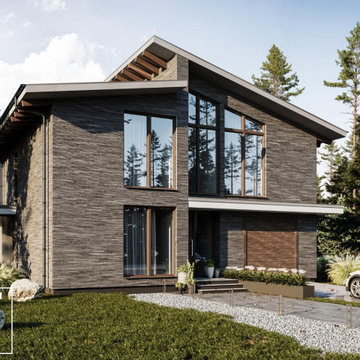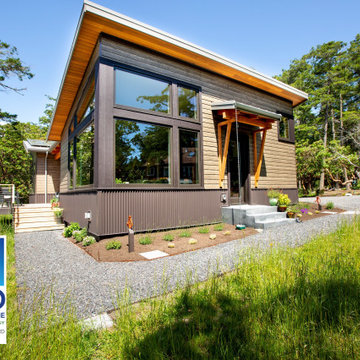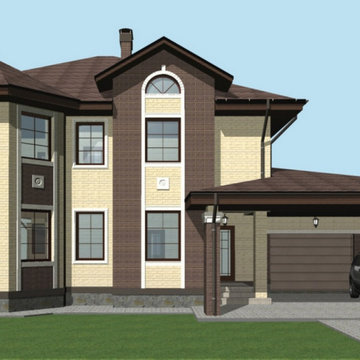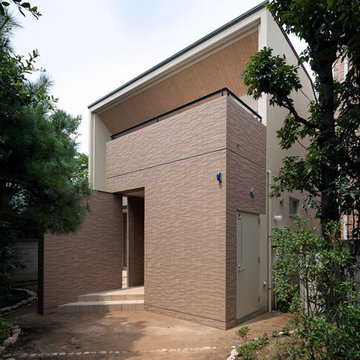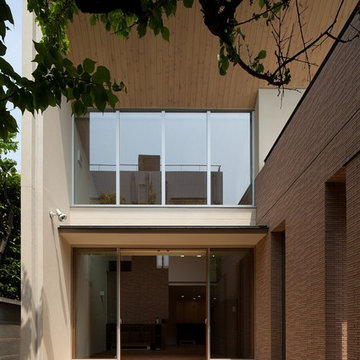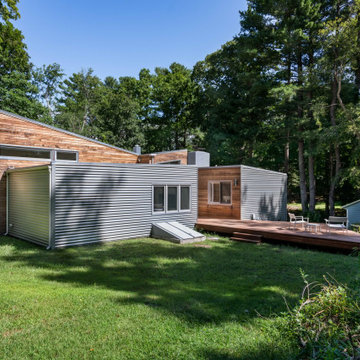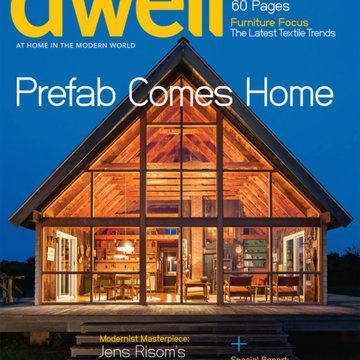Brown Exterior Design Ideas with a Butterfly Roof
Refine by:
Budget
Sort by:Popular Today
21 - 40 of 107 photos
Item 1 of 3
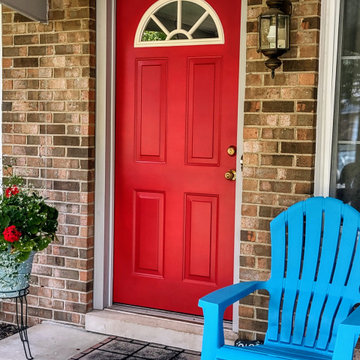
Three coats of paint were applied to this exterior door and several light coats of spray paint on the plastic window frame.
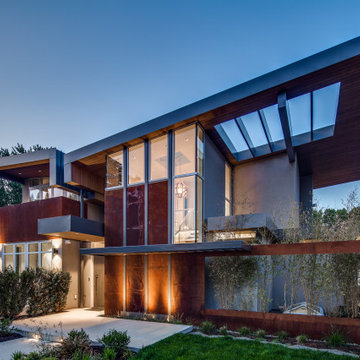
This new home in UBC boasts a modern West Coast Contemporary style that is unique and eco-friendly.
This sustainable and energy efficient home utilizes solar panels and a geothermal heating/cooling system to offset any electrical energy use throughout the year. Large windows allow for maximum daylight saturation while the Corten steel exterior will naturally weather to blend in with the surrounding trees. The rear garden conceals a large underground cistern for rainwater harvesting that is used for landscape irrigation.
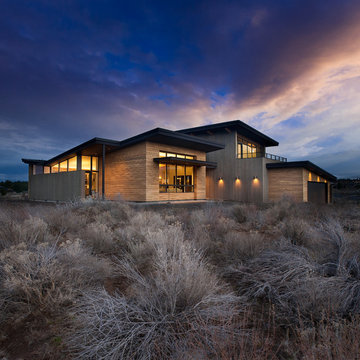
A custom home on the Tetherow Resort in Central Oregon. A modern rustic exterior with two types of wood siding. The roof line is a combination of shed roof and butterfly roof.
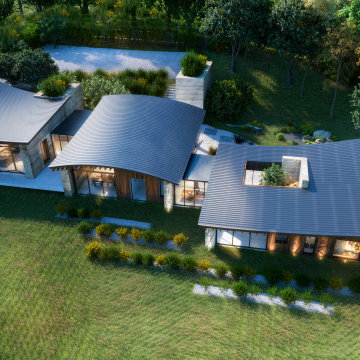
This birds eye view of the house demonstrates the stepped levels and how the design follows the contours of the slope. Each of the three blocks are connected by glazed link spaces. This design has a simple logic to arrange a large house on a sloping site, without the costs of excavating large quantities of material to cut into the slope.

FPArchitects have restored and refurbished a four-storey grade II listed Georgian mid terrace in London's Limehouse, turning the gloomy and dilapidated house into a bright and minimalist family home.
Located within the Lowell Street Conservation Area and on one of London's busiest roads, the early 19th century building was the subject of insensitive extensive works in the mid 1990s when much of the original fabric and features were lost.
FPArchitects' ambition was to re-establish the decorative hierarchy of the interiors by stripping out unsympathetic features and insert paired down decorative elements that complement the original rusticated stucco, round-headed windows and the entrance with fluted columns.
Ancillary spaces are inserted within the original cellular layout with minimal disruption to the fabric of the building. A side extension at the back, also added in the mid 1990s, is transformed into a small pavilion-like Dining Room with minimal sliding doors and apertures for overhead natural light.
Subtle shades of colours and materials with fine textures are preferred and are juxtaposed to dark floors in veiled reference to the Regency and Georgian aesthetics.
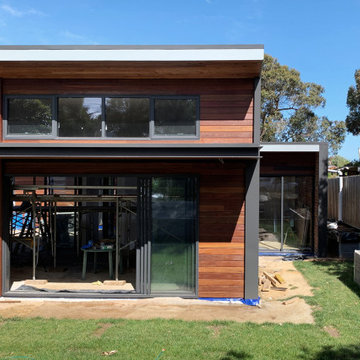
The facade comprises of vertical and horizontal clad spotted gum timber. This is contrasted by the black aluminium window and door frames and PFC veranda.
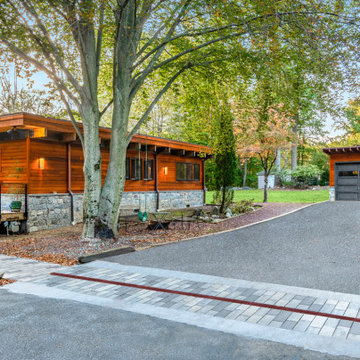
Updating a modern classic
These clients adore their home’s location, nestled within a 2-1/2 acre site largely wooded and abutting a creek and nature preserve. They contacted us with the intent of repairing some exterior and interior issues that were causing deterioration, and needed some assistance with the design and selection of new exterior materials which were in need of replacement.
Our new proposed exterior includes new natural wood siding, a stone base, and corrugated metal. New entry doors and new cable rails completed this exterior renovation.
Additionally, we assisted these clients resurrect an existing pool cabana structure and detached 2-car garage which had fallen into disrepair. The garage / cabana building was renovated in the same aesthetic as the main house.
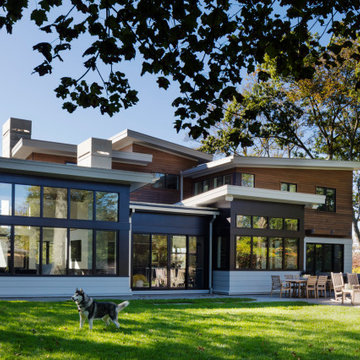
TEAM
Architect: LDa Architecture & Interiors
Interior Design: LDa Architecture & Interiors
Builder: Denali Construction
Landscape Architect: Matthew Cunningham Landscape Design
Photographer: Greg Premru Photography
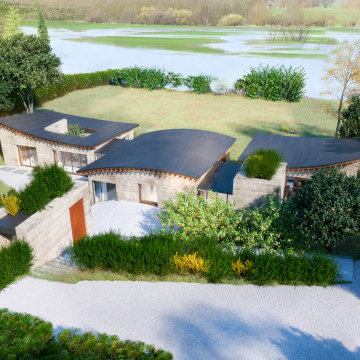
Roof level showing the full extent of this self build house in open countryside adjacent to the Lugg valley. The arrival area has space for cars and from here guests can move to the lower levels to the entrance space.
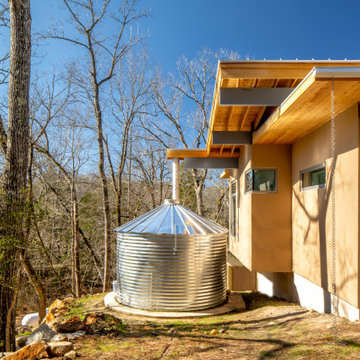
Two large above ground cisterns collect rainwater to supply the house in a pilot study program in its area. The existing well only supplies 1/2 gallon per minute, so water collection was an imperative!
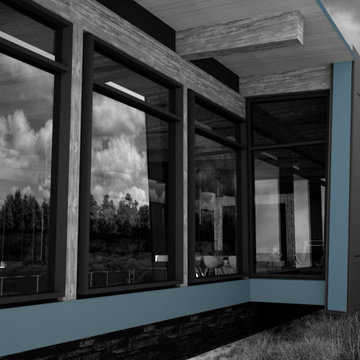
Our current design for an expansive island retreat! Our main objective is to have views from all sides - ideal for an exposed post and beam residence.
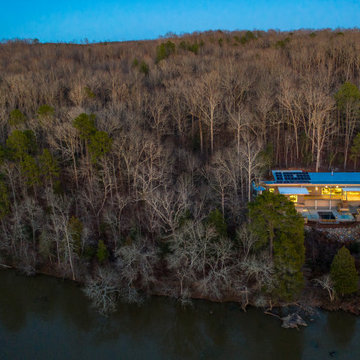
The house is perched on a knoll overlooking the Haw River in central North Carolina. The views are maximized at every major room, allowing an indoor outdoor connection all year long.
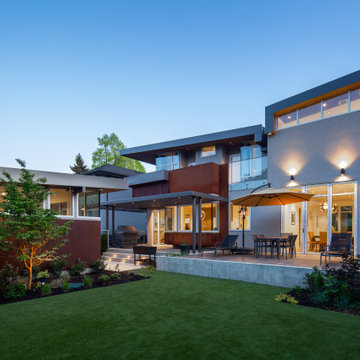
This new home in UBC boasts a modern West Coast Contemporary style that is unique and eco-friendly.
This sustainable and energy efficient home utilizes solar panels and a geothermal heating/cooling system to offset any electrical energy use throughout the year. Large windows allow for maximum daylight saturation while the Corten steel exterior will naturally weather to blend in with the surrounding trees. The rear garden conceals a large underground cistern for rainwater harvesting that is used for landscape irrigation.
Brown Exterior Design Ideas with a Butterfly Roof
2
