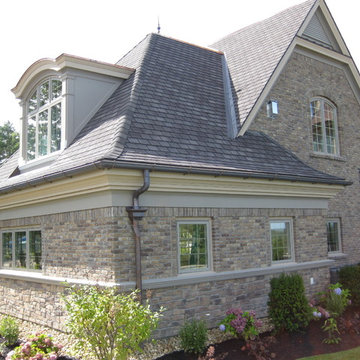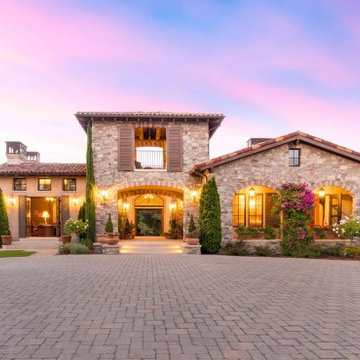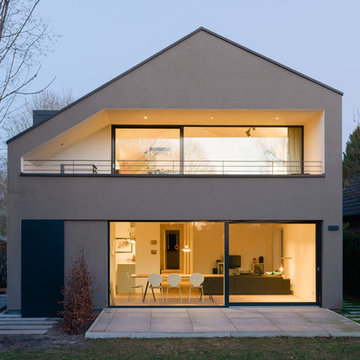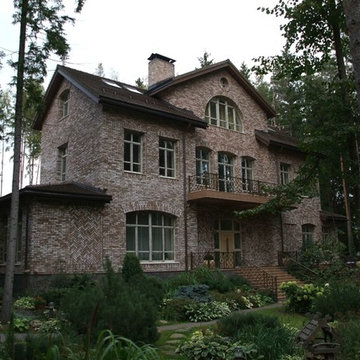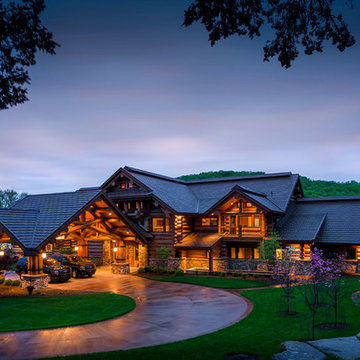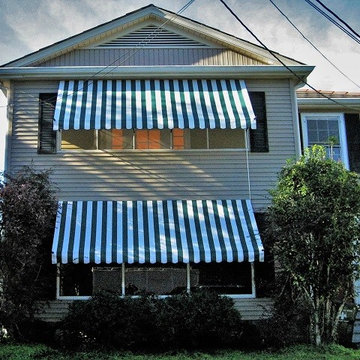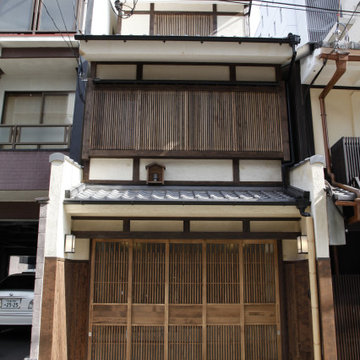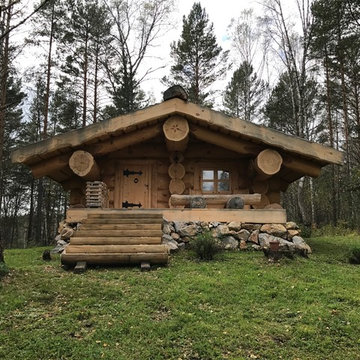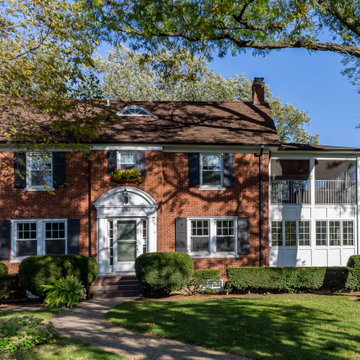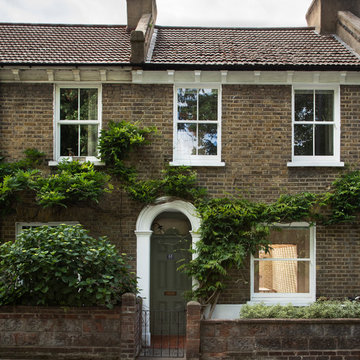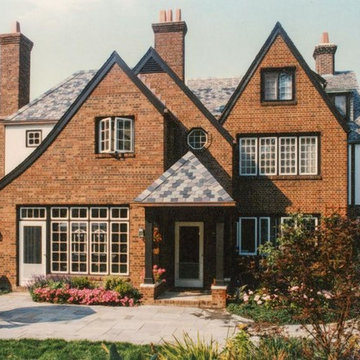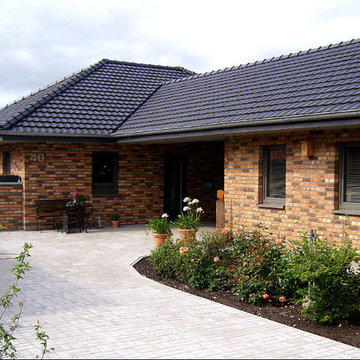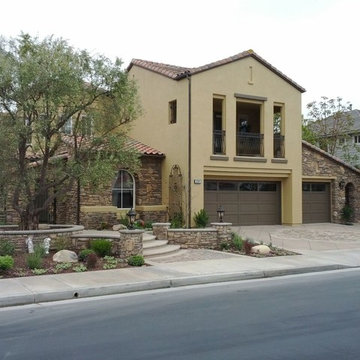Brown Exterior Design Ideas with a Tile Roof
Refine by:
Budget
Sort by:Popular Today
121 - 140 of 2,014 photos
Item 1 of 3
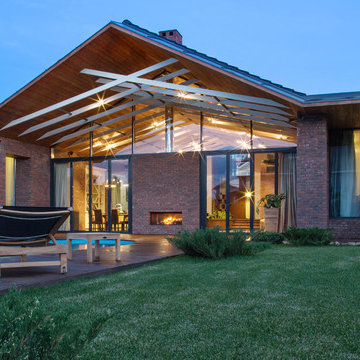
В архитектуре загородного дома обыграны контрасты: монументальность и легкость, традиции и современность. Стены облицованы кирпичом ручной формовки, который эффектно сочетается с огромными витражами. Балки оставлены обнаженными, крыша подшита тонированной доской.
Несмотря на визуальную «прозрачность» архитектуры, дом оснащен продуманной системой отопления и способен достойно выдерживать настоящие русские зимы: обогрев обеспечивают конвекторы под окнами, настенные радиаторы, теплые полы. Еще одно интересное решение, функциональное и декоративное одновременно, — интегрированный в стену двусторонний камин: он обогревает и гостиную, и террасу. Так подчеркивается идея взаимопроникновения внутреннего и внешнего. Эту концепцию поддерживают и полностью раздвижные витражи по бокам от камина, и отделка внутренних стен тем же фактурным кирпичом, что использован для фасада.
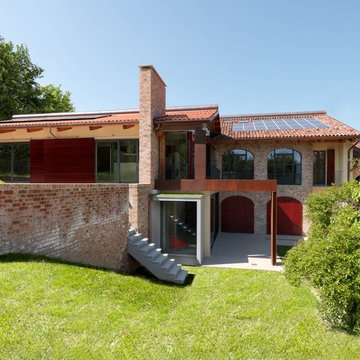
photo by Adriano Pecchio
cascinale recuperato con muri in mattoni vecchi, facciata con arcate, grandi vetrate, elementi in acciaio cor-ten,
Palette colori: terracotta, grigio cemento, ruggine, rosso scuro
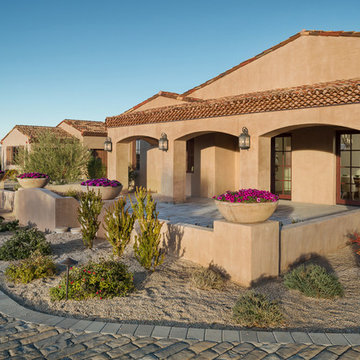
Cantabrica Estates is a private gated community located in North Scottsdale. Spec home available along with build-to-suit and incredible view lots.
For more information contact Vicki Kaplan at Arizona Best Real Estate
Spec Home Built By: LaBlonde Homes
Photography by: Leland Gebhardt
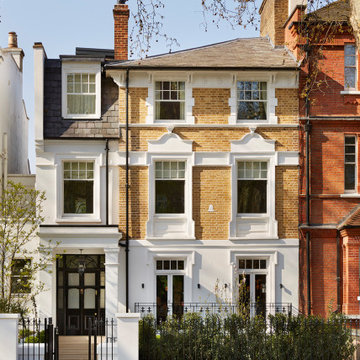
A full refurbishment of a beautiful four-storey Victorian town house in Holland Park. We had the pleasure of collaborating with the client and architects, Crawford and Gray, to create this classic full interior fit-out.
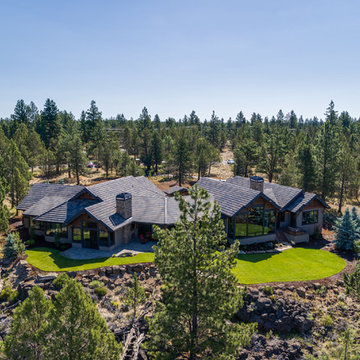
A view from our drone showing the relationship of the home to the rim overlooking the Whychus Creek below.
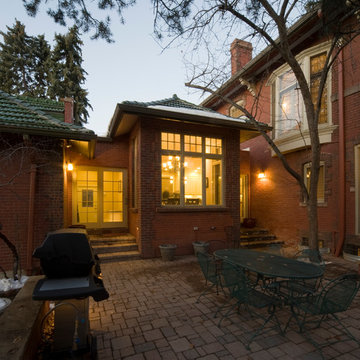
A Hyphen addition to a 1908 Country Club classic, connecting home to garage. Matching salvage brick and green glazed Ludovici roof tile. (they still manufacture it!) Winner of 2014 Denver Mayor's Design Award and 2013 Institute for Classical Architecture and Art Award. Philip Wegener Photography
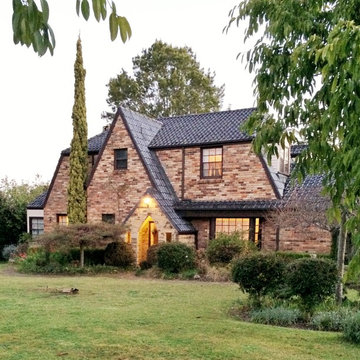
The owners of this Tudor Farmhouse have been working on restoring their home over the last several years.
Brown Exterior Design Ideas with a Tile Roof
7
