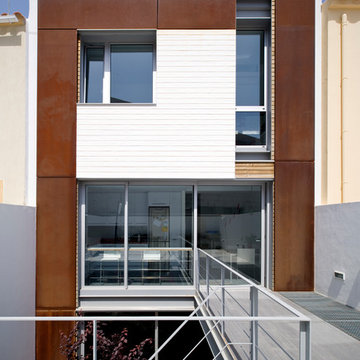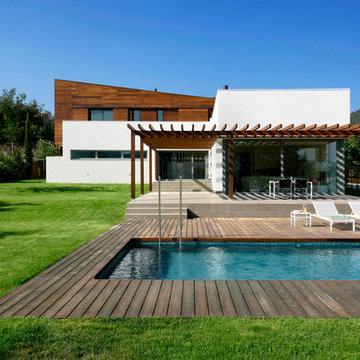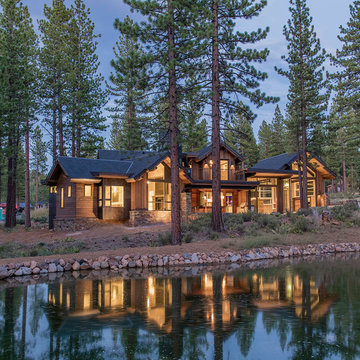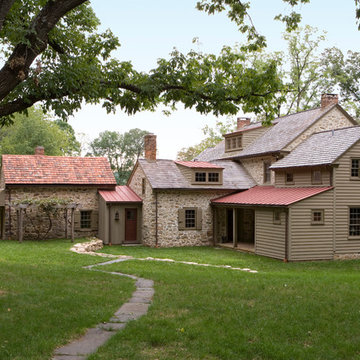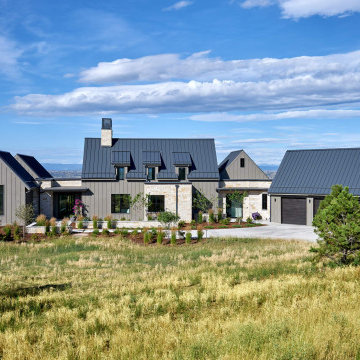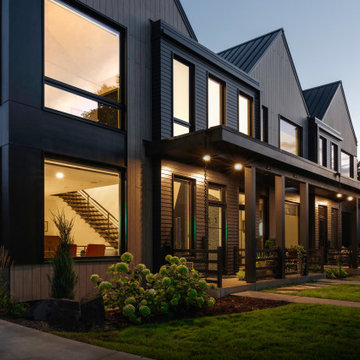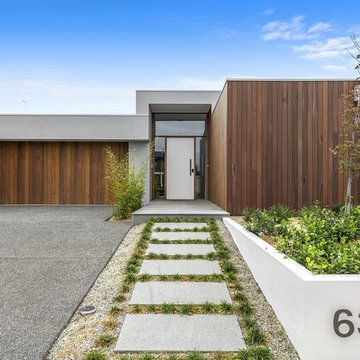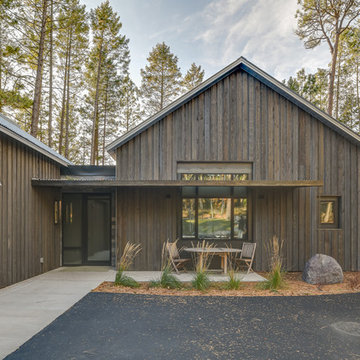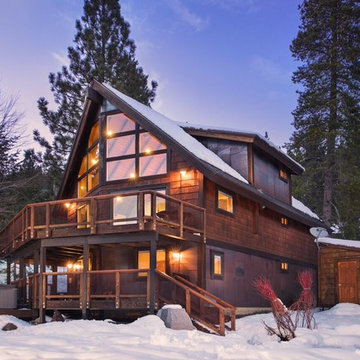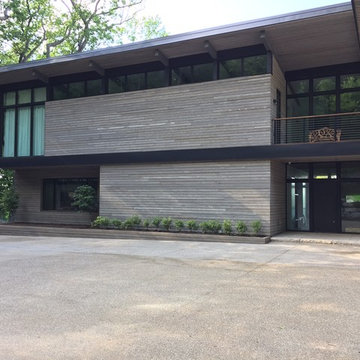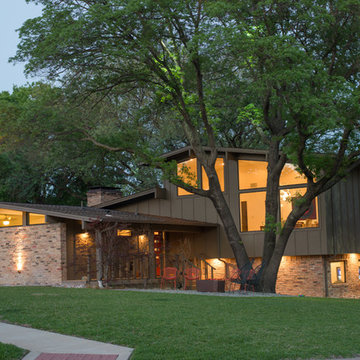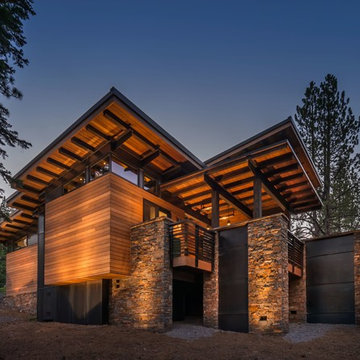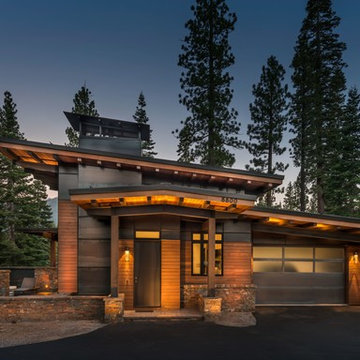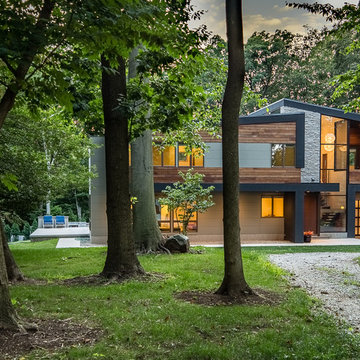Brown Exterior Design Ideas with Mixed Siding
Refine by:
Budget
Sort by:Popular Today
61 - 80 of 8,236 photos
Item 1 of 3
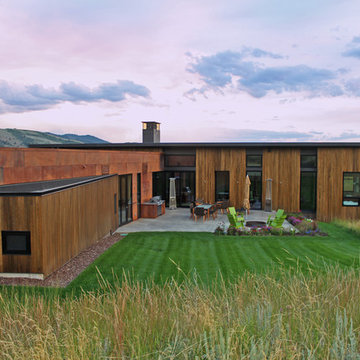
Extensive valley and mountain views inspired the siting of this simple L-shaped house that is anchored into the landscape. This shape forms an intimate courtyard with the sweeping views to the south. Looking back through the entry, glass walls frame the view of a significant mountain peak justifying the plan skew.
The circulation is arranged along the courtyard in order that all the major spaces have access to the extensive valley views. A generous eight-foot overhang along the southern portion of the house allows for sun shading in the summer and passive solar gain during the harshest winter months. The open plan and generous window placement showcase views throughout the house. The living room is located in the southeast corner of the house and cantilevers into the landscape affording stunning panoramic views.
Project Year: 2012
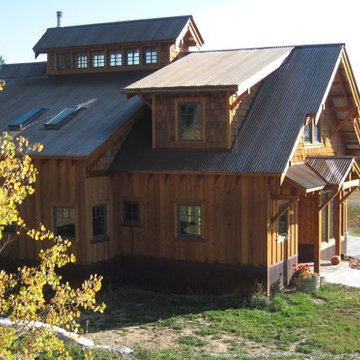
Shed roof over the entry and lower level south facing windows provides critical shading on hot summer afternoons, shelters the main entry door, and helps break up the height of a 1 1/2 story gable wall. West facing windows are shaded by vegetation on the hillside above, but still provide lots of natural light in late afternoon. Rooftop cupola/ light monitor is centered over an upper level bridge connecting living spaces tucked under the steep main roof. Rusty metal wainscot protects the base of the house and blends with the natural landscape and mountain setting. Exposed soffits express the roof structure and corrugated raw steel roofing
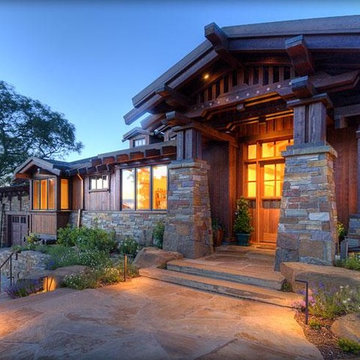
Retiring from careers in aerospace, engineering and medicine to a 15-acre hilltop in Lafayette encircled by oaks and vistas, we built the owners an updated 21st century craftsman bungalow designed by Richard Bartlett in the handmade tradition of the Greene Brothers of the early 1900’s. The exterior of the home combines Western red cedar, copper trim and stone, as graceful in impression as the Chinese antiques and English botanical prints arrayed inside. Metal-clad Douglas fir doors and windows frame streams of sun, enhanced by state-of-the-art lighting and window treatments that blend outdoor and indoor, nature and technique. Remote enough to require a quarter-mile driveway, power for this secluded spot comes from a solar electric farm, while a solar thermal system heats water on-site and warms the spa, pool and radiant floors.
- 6000 square feet
- Architecture | Richard E. Bartlett
- Interior Design | Meghan Nohr
- Structural Engineering | Simmons Structural Engineering
- Landscape Architecture | David Thorn
- Cabinetry | Mueller Nicholls
- Paint | Zeidan Painting
- Plaster | KRT Lath and Plaster
- Stone & Tile | New Century Marble and Granite
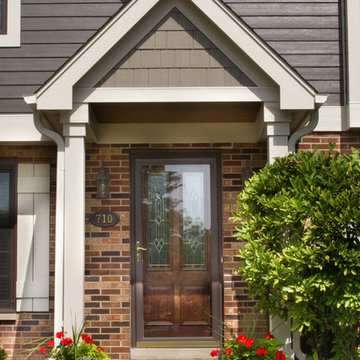
This Palatine, IL home has been updated for beauty and efficiency. We installed James Hardie fiber cement siding as well as a GAF Timberline HD roof.
Photo by: Lou Pleotis
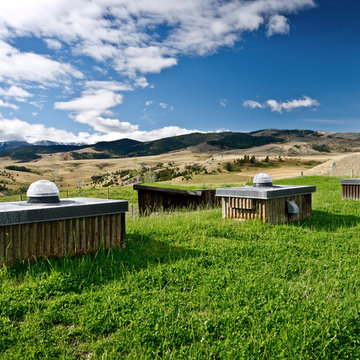
Photo of the roof chimneys used for all roof penetrations and skylight tubes.
Photo: Mike Wiseman
Brown Exterior Design Ideas with Mixed Siding
4

