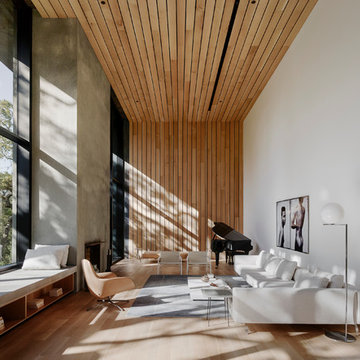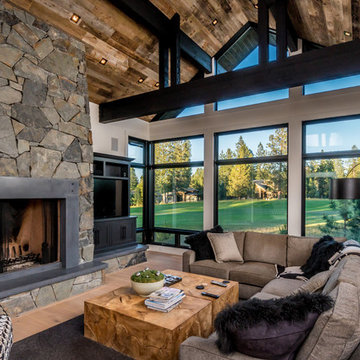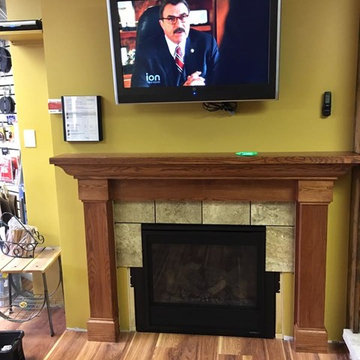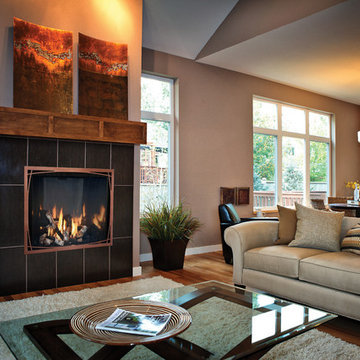Brown Family Room Design Photos
Refine by:
Budget
Sort by:Popular Today
81 - 100 of 21,771 photos
Item 1 of 3

Inspired by the majesty of the Northern Lights and this family's everlasting love for Disney, this home plays host to enlighteningly open vistas and playful activity. Like its namesake, the beloved Sleeping Beauty, this home embodies family, fantasy and adventure in their truest form. Visions are seldom what they seem, but this home did begin 'Once Upon a Dream'. Welcome, to The Aurora.

This impressive great room features plenty of room to entertain guests. It contains a wall-mounted TV, a ribbon fireplace, two couches and chairs, an area rug and is conveniently connected to the kitchen, sunroom, dining room and other first floor rooms.

Rénovation complète de la partie jour ( Salon,Salle a manger, entrée) d'une villa de plus de 200m² dans les Hautes-Alpes. Nous avons conservé les tomettes au sol ainsi que les poutres apparentes.

Une touche de style anglais pour se projet d'aménagement rénovation.
Un choix de luminaire et la pose d'une corniche avec bandeau LED pour mettre en valeur la rosace en lumière indirecte.

Karol Steczkowski | 860.770.6705 | www.toprealestatephotos.com

Inspired by the surrounding landscape, the Craftsman/Prairie style is one of the few truly American architectural styles. It was developed around the turn of the century by a group of Midwestern architects and continues to be among the most comfortable of all American-designed architecture more than a century later, one of the main reasons it continues to attract architects and homeowners today. Oxbridge builds on that solid reputation, drawing from Craftsman/Prairie and classic Farmhouse styles. Its handsome Shingle-clad exterior includes interesting pitched rooflines, alternating rows of cedar shake siding, stone accents in the foundation and chimney and distinctive decorative brackets. Repeating triple windows add interest to the exterior while keeping interior spaces open and bright. Inside, the floor plan is equally impressive. Columns on the porch and a custom entry door with sidelights and decorative glass leads into a spacious 2,900-square-foot main floor, including a 19 by 24-foot living room with a period-inspired built-ins and a natural fireplace. While inspired by the past, the home lives for the present, with open rooms and plenty of storage throughout. Also included is a 27-foot-wide family-style kitchen with a large island and eat-in dining and a nearby dining room with a beadboard ceiling that leads out onto a relaxing 240-square-foot screen porch that takes full advantage of the nearby outdoors and a private 16 by 20-foot master suite with a sloped ceiling and relaxing personal sitting area. The first floor also includes a large walk-in closet, a home management area and pantry to help you stay organized and a first-floor laundry area. Upstairs, another 1,500 square feet awaits, with a built-ins and a window seat at the top of the stairs that nod to the home’s historic inspiration. Opt for three family bedrooms or use one of the three as a yoga room; the upper level also includes attic access, which offers another 500 square feet, perfect for crafts or a playroom. More space awaits in the lower level, where another 1,500 square feet (and an additional 1,000) include a recreation/family room with nine-foot ceilings, a wine cellar and home office.
Photographer: Jeff Garland
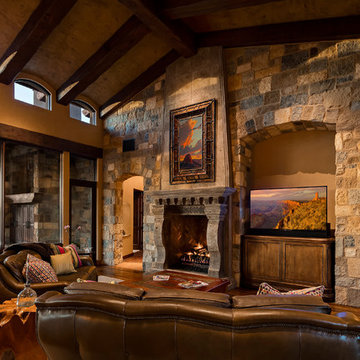
Traditional family room with exposed beams and natural stone.
Architect: Urban Design Associates
Builder: R-Net Custom Homes
Interior Designer: Ashley P. Design
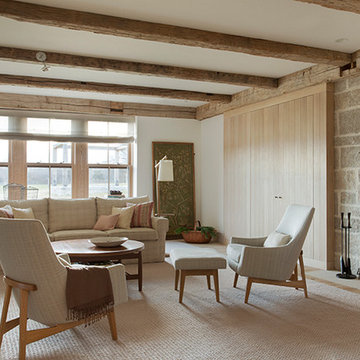
A cream rug, plaster walls and a stone fireplace create a subtly textured envelope for a family room. Pops of green, raisin and dark pink lift the palette but still feels inherently neutral-toned, airy and open.
Photography by Eric Roth
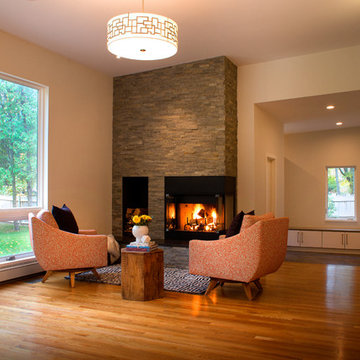
The stone fireplace mass in this family room has the same finish indoors and out, and holds the corner fireplace and a wood storage nook. The large windows look out on a heavily treed yard- uppers are fixed, and the lowers are operable.

The brief for the living room included creating a space that is comfortable, modern and where the couple’s young children can play and make a mess. We selected a bright, vintage rug to anchor the space on top of which we added a myriad of seating opportunities that can move and morph into whatever is required for playing and entertaining.
Brown Family Room Design Photos
5




