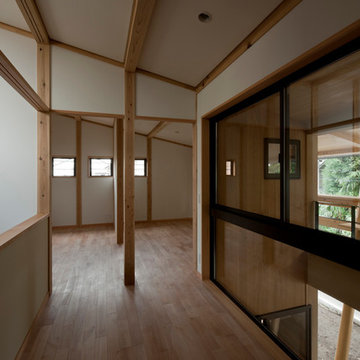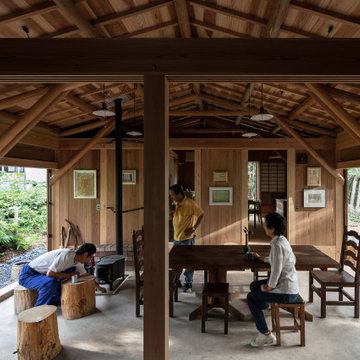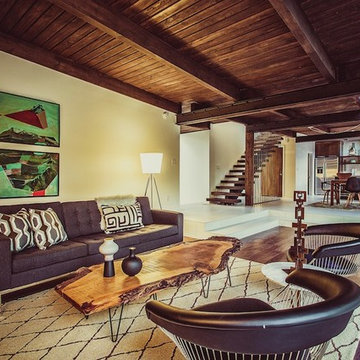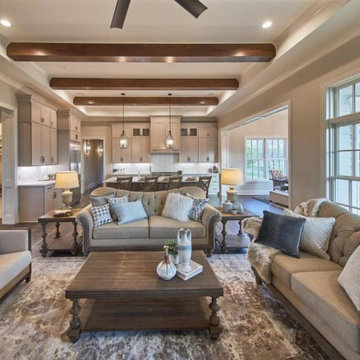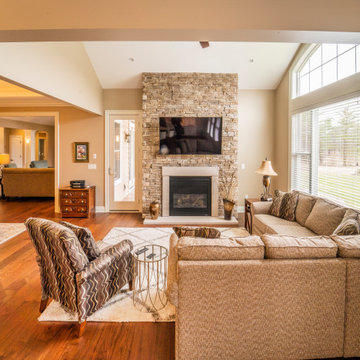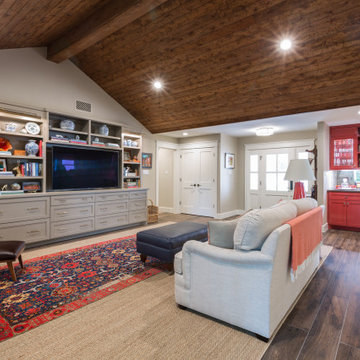Brown Family Room Design Photos
Refine by:
Budget
Sort by:Popular Today
121 - 140 of 2,296 photos
Item 1 of 3
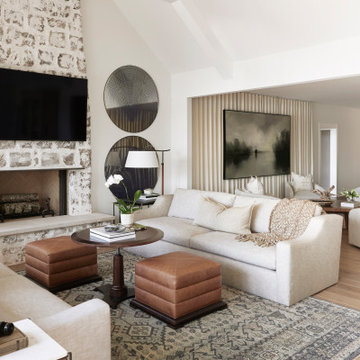
This design involved a renovation and expansion of the existing home. The result is to provide for a multi-generational legacy home. It is used as a communal spot for gathering both family and work associates for retreats. ADA compliant.
Photographer: Zeke Ruelas
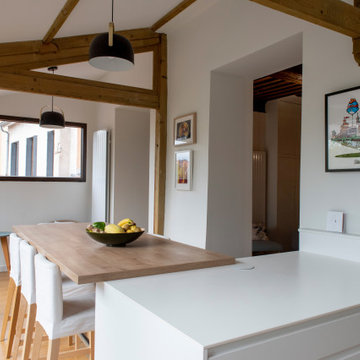
Propriétaires d’un appartement atypique sur les hauteurs de Lyon, mes clients souhaitaient repenser leurs espaces de jour, séjour et cuisine.
Cet appartement sur la colline de Fourvière, dans le quartier de St Just, bénéficiait déjà de beaux atouts : une belle hauteur sous le magnifique plafond à la Française et une terrasse avec une petite véranda. Mais l’agencement d’origine (avant projet) ne mettaient pas en valeur ces atouts : volumes écrasés par une mezzanine imposante, murs sombres, cuisine et rangements peu ergonomiques. Le cahier des charges s’est construit logiquement : ramener de la clarté, libérer les espaces, agrandir la véranda, créer des rangements et placer la cuisine au coeur du projet.
La première étape a donc été d’agrandir la véranda sur toute la largeur de la terrasse pour gagner en surface habitable. Ce nouvel espace ainsi créé a permis d'étirer la cuisine avec un long plan de travail pour faire office de table de repas. Plus besoin de salle à manger ! Placée au plus proche de la terrasse et bénéficiant d’un apport de lumière maximum, la cuisine/salle à manger pouvant accueillir 8 convives est devenue le coeur de l’appartement et gagne en convivialité et confort.
L’ancienne mezzanine avec son épais garde-corps en bois a été déposée, libérant ainsi les volumes du séjour et dégageant le plafond à la Française, typique des appartements lyonnais anciens. Seul le cube abritant la salle de bains a été conservé. Le toit de ce cube fait office de couchage d’appoint pour les amis de passage ... et de « cave-à-vin-garde-corps » original !
Placée en périphérie de la pièce et réalisée sur-mesure, une structure porteuse, intégrant des placards très pratiques, masque les gaines techniques et la chaudière, décuple la capacité de rangements et dessine une jolie ligne à cette pièce de vie spacieuse. Une déclinaison de bleu placée sur les murs et le plafond de cet agencement menuisé accentue l’effet « alcôve » des accès menant à la porte d’entrée et aux chambres.
Côté matériaux, le parquet en chêne massif avec ses larges lattes apporte beaucoup de douceur et contraste avec le plafond aux poutres plus sombres. Le bois s’invite aussi par petites touches dans la cuisine toute blanche : le « coup de torchon » en crédence et le grand plateau accentuent les lignes horizontales. Ce plateau semble comme suspendu grâce à son piètement en verre sécurit, parfait pour laisser filtrer la lumière et laisser filer le regard depuis l’entrée jusqu’à la terrasse !

Malibu, California traditional coastal home.
Architecture by Burdge Architects.
Recently reimagined by Saffron Case Homes.

The dark wood beams and natural wood floors are perfectly paired with a white brick fireplace and white walls.
Photo Credit: Shane Organ Photography
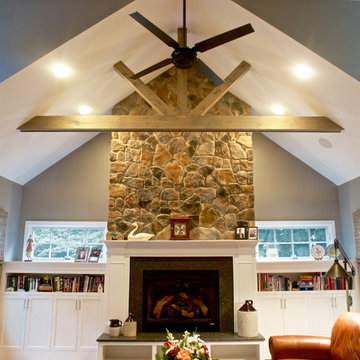
The addition off the back of the house created an oversized family room. The sunken steps creates an architectural design that makes a space feel separate but still open - a look and feel our clients were looking to achieve.
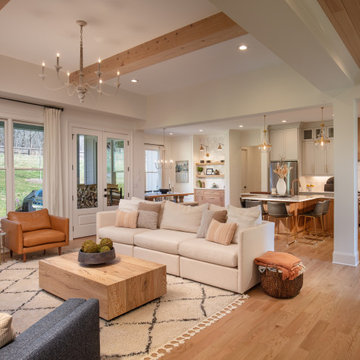
A top priority when designing this home was to create an environment that was bright and airy, using neutral colors and natural materials, which would reflect the picturesque surroundings and provide a comfortable, yet modern feel to the space. The design style begins as you enter the front door into a soaring foyer with a grand staircase, light oak hardwood floors, and custom millwork that flows into the main living space. The open concept kitchen, living and dining areas create the ideal space for entertaining. Another unique architectural element to the home is the hallway’s Alaskan Cedar ceiling leading to the master’s suite.
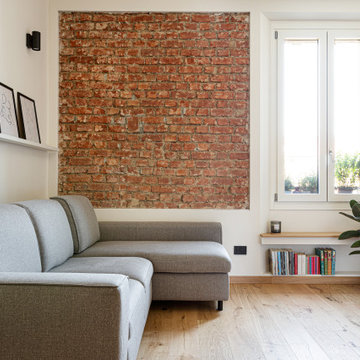
L'elemento predominante è la parete in mattoni pieni riportati alla luce, incorniciati vicino alla finestra, sotto la quale è stata ricavata una comoda seduta che si affaccia sulla città.

Meine Kunden wünschten sich ein Gästezimmer. Das würde zwar nur wenig genutzt werden, aber der Raum über der Garage war nun einmal fällig.
Da wir im Wohnzimmer keinen Kamin unterbringen konnten, habe ich aus diesem ungeliebtem Appendix ein "Winterwohnzimmer" gemacht, den hier war ein Schornstein gar kein Problem,
Zwei neue Dachflächenfenster sorgen für Helligkeit und die beiden Durchbrüche zum Flur sorgen dafür, dass dieser auch etwas von der neuen Lichtquelle profitiert und das zwei Wohnzimmer nicht mehr nur ein Anhängsel ist.
Gäste kommen jetzt häufiger als geplant - aus dem Sofa läßt sich in wenigen Minuten ein sehr komfortables Bett machen.

Welcome to an Updated English home. While the feel was kept English, the home has modern touches to keep it fresh and modern. The family room was the most modern of the rooms so that there would be comfortable seating for family and guests. The family loves color, so the addition of orange was added for more punch.

H2D transformed this Mercer Island home into a light filled place to enjoy family, friends and the outdoors. The waterfront home had sweeping views of the lake which were obstructed with the original chopped up floor plan. The goal for the renovation was to open up the main floor to create a great room feel between the sitting room, kitchen, dining and living spaces. A new kitchen was designed for the space with warm toned VG fir shaker style cabinets, reclaimed beamed ceiling, expansive island, and large accordion doors out to the deck. The kitchen and dining room are oriented to take advantage of the waterfront views. Other newly remodeled spaces on the main floor include: entry, mudroom, laundry, pantry, and powder. The remodel of the second floor consisted of combining the existing rooms to create a dedicated master suite with bedroom, large spa-like bathroom, and walk in closet.
Photo: Image Arts Photography
Design: H2D Architecture + Design
www.h2darchitects.com
Construction: Thomas Jacobson Construction
Interior Design: Gary Henderson Interiors

This room as an unused dining room. This couple loves to entertain so we designed the room to be dramatic to look at, and allow for movable seating, and of course, a very sexy functional custom bar.

Tongue and Groove Michigan White Pine Barn door. White washed with a grey glaze
Brown Family Room Design Photos
7
